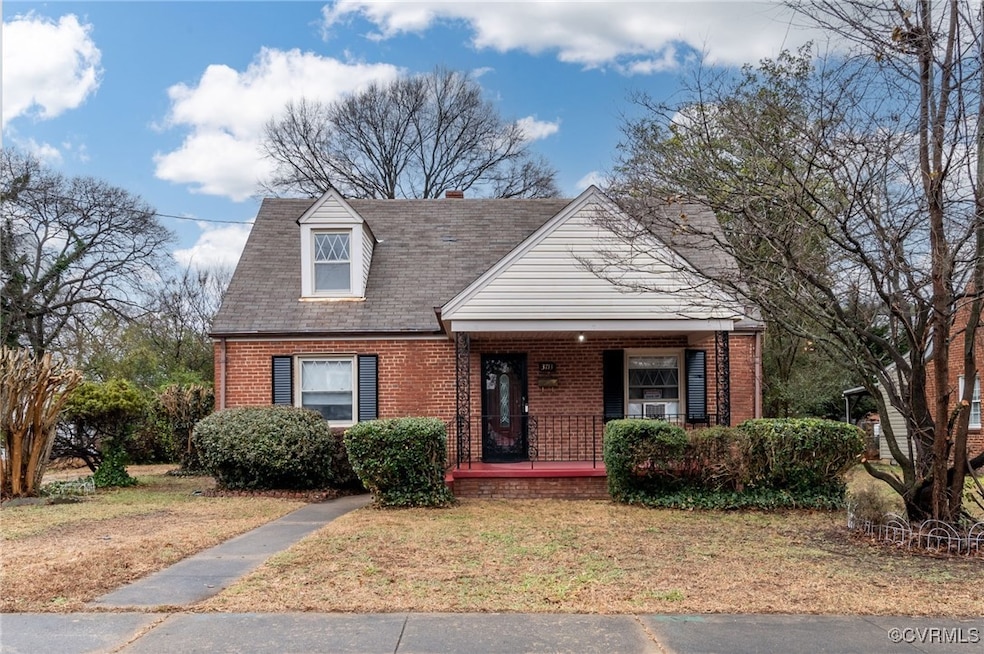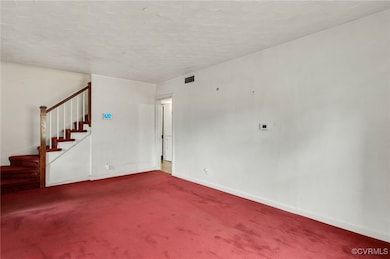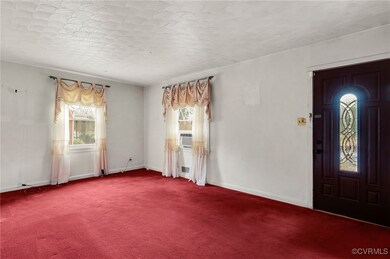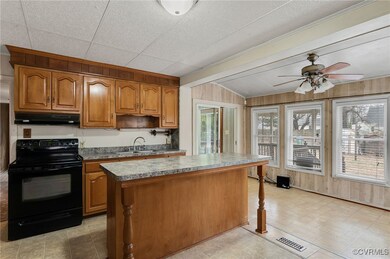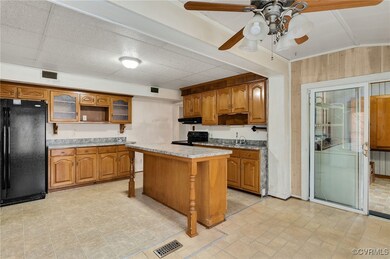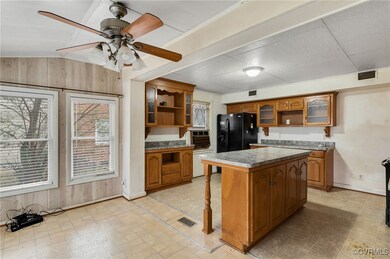
3713 Moody Ave Richmond, VA 23225
Reedy Creek NeighborhoodHighlights
- City View
- Cape Cod Architecture
- Wood Flooring
- Open High School Rated A+
- Deck
- Breakfast Area or Nook
About This Home
As of May 2025A Beautiful CAPE COD 3-Bedroom, 1 1/2 Bath, 1 Block from Forest Hill Park ... 10 Minutes from the Bustling Manchester Community.The GOURMET Eat-In kitchen features an ISLAND & Custom Cabinets Galore / Refrigerator, Panoramic View of Fenced Backyard.Step Outside to Covered Deck and Patio ... Ideal for Entertaining Family and Friends. First Floor Master ... Den W/ Wood Burning Buck Stove ( Cozy ). Hardwood Floors ... YES under carpet too.Upstairs features 2-Bedrooms ... Spacious 1/2 Bath ( upgraded Fixtures ) Also Huge Walk-in closet.This Elegant property has CHARACTER & CLASS ... Close to major highways. Schedule a Showing at your earliest opportunity.
Last Agent to Sell the Property
Samson Properties License #0225105839 Listed on: 01/17/2025

Home Details
Home Type
- Single Family
Est. Annual Taxes
- $3,264
Year Built
- Built in 1944
Lot Details
- 7,710 Sq Ft Lot
- Back Yard Fenced
Home Design
- Cape Cod Architecture
- Brick Exterior Construction
- Composition Roof
- Vinyl Siding
- Plaster
Interior Spaces
- 1,900 Sq Ft Home
- 1-Story Property
- Ceiling Fan
- Wood Burning Fireplace
- Self Contained Fireplace Unit Or Insert
- Thermal Windows
- Sliding Doors
- City Views
- Crawl Space
Kitchen
- Breakfast Area or Nook
- Eat-In Kitchen
- Induction Cooktop
- Ice Maker
- Kitchen Island
- Laminate Countertops
Flooring
- Wood
- Partially Carpeted
Bedrooms and Bathrooms
- 3 Bedrooms
- Walk-In Closet
Laundry
- Dryer
- Washer
Home Security
- Home Security System
- Storm Windows
- Fire and Smoke Detector
Parking
- No Garage
- Off-Street Parking
Outdoor Features
- Deck
- Patio
- Shed
- Front Porch
Schools
- Swansboro Elementary School
- Thompson Middle School
- Richmond High School For The Arts
Utilities
- Window Unit Cooling System
- Forced Air Heating System
- Heating System Uses Natural Gas
- Gas Water Heater
- Cable TV Available
Community Details
- Forest Hill Park Annex Subdivision
Listing and Financial Details
- Assessor Parcel Number S000-2467-015
Similar Homes in Richmond, VA
Home Values in the Area
Average Home Value in this Area
Property History
| Date | Event | Price | Change | Sq Ft Price |
|---|---|---|---|---|
| 05/23/2025 05/23/25 | Sold | $285,000 | -14.9% | $150 / Sq Ft |
| 04/21/2025 04/21/25 | Pending | -- | -- | -- |
| 03/12/2025 03/12/25 | Price Changed | $334,950 | -4.3% | $176 / Sq Ft |
| 02/21/2025 02/21/25 | For Sale | $349,950 | 0.0% | $184 / Sq Ft |
| 02/12/2025 02/12/25 | Pending | -- | -- | -- |
| 02/07/2025 02/07/25 | For Sale | $349,950 | -- | $184 / Sq Ft |
Tax History Compared to Growth
Tax History
| Year | Tax Paid | Tax Assessment Tax Assessment Total Assessment is a certain percentage of the fair market value that is determined by local assessors to be the total taxable value of land and additions on the property. | Land | Improvement |
|---|---|---|---|---|
| 2025 | $3,528 | $294,000 | $85,000 | $209,000 |
| 2024 | $3,264 | $272,000 | $65,000 | $207,000 |
| 2023 | $3,192 | $266,000 | $65,000 | $201,000 |
| 2022 | $2,784 | $232,000 | $65,000 | $167,000 |
| 2021 | $2,076 | $173,000 | $30,000 | $143,000 |
| 2020 | $2,076 | $173,000 | $30,000 | $143,000 |
| 2019 | $1,980 | $165,000 | $30,000 | $135,000 |
| 2018 | $1,668 | $139,000 | $30,000 | $109,000 |
| 2017 | $1,668 | $139,000 | $30,000 | $109,000 |
| 2016 | $1,584 | $132,000 | $30,000 | $102,000 |
| 2015 | $1,560 | $128,000 | $30,000 | $98,000 |
| 2014 | $1,560 | $130,000 | $34,000 | $96,000 |
Agents Affiliated with this Home
-
M
Seller's Agent in 2025
Mike Goodwin
Samson Properties
(804) 536-0362
1 in this area
38 Total Sales
-

Buyer's Agent in 2025
Ellie Wronski
Ingram & Assoc Chester
(804) 605-7961
1 in this area
31 Total Sales
Map
Source: Central Virginia Regional MLS
MLS Number: 2501362
APN: S000-2467-015
- 3800 Midlothian Turnpike
- 4009 Crutchfield St
- 3905 Marcy Place
- 105 Winber Dr
- 118 E 34th St
- 4018 Forest Hill Ave Unit 9
- 3300 Peyton Ave
- 206 Larne Ave
- 514 W 33rd St
- 3406 Lawson St
- 17 E 31st St
- 3414 Hull St
- 3601 Decatur St
- 3010 Lawson St
- 4313 Forest Hill Ave
- 3908 Decatur St
- 18 W 29th St
- 3205 Stockton St
- 11 W 29th St
- 2907 Semmes Ave
