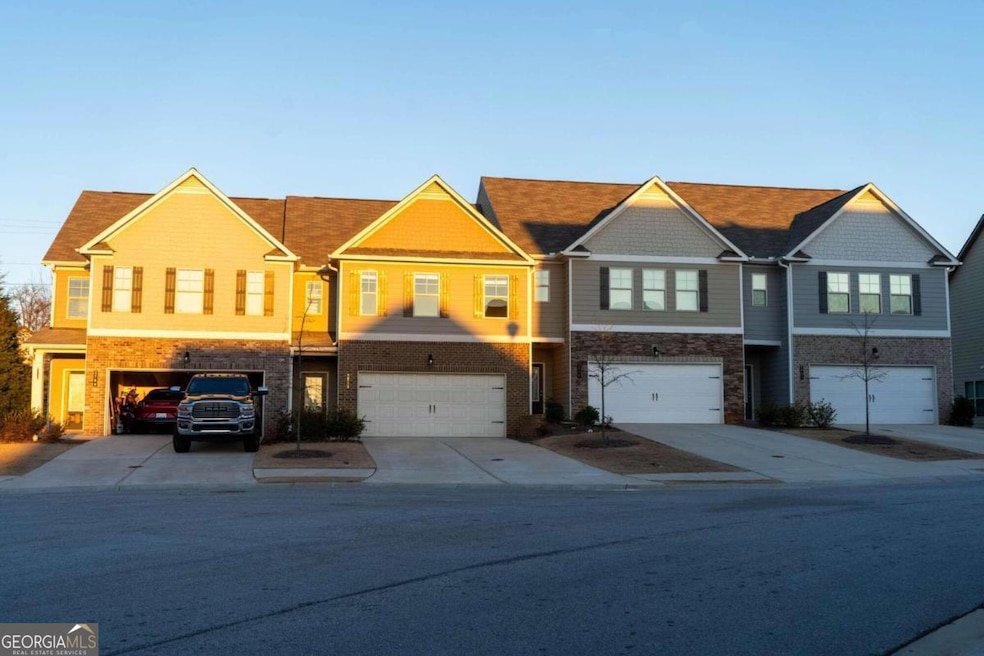
$317,000
- 3 Beds
- 2.5 Baths
- 1,556 Sq Ft
- 5414 Sycamore Ct
- Oakwood, GA
Welcome to this beautifully maintained 3-bedroom, 2.5 bath end-unit townhome. Enjoy peaceful,comfortable, and low maintenance living with all the conveniences of a modern lifestyle. Thewell-equipped kitchen is open to the other living spaces for great entertaining. Relax in the comfyliving space near the electric fireplace. A beautiful powder room is nearby for you and your guests.Enjoy mornings
Tommy Rutledge The Homestore, LLC.
