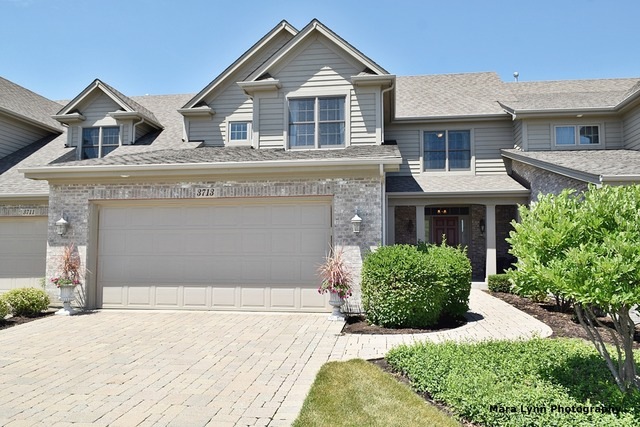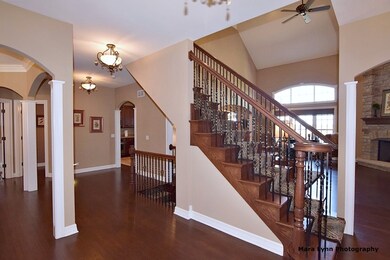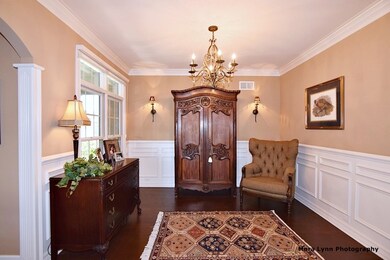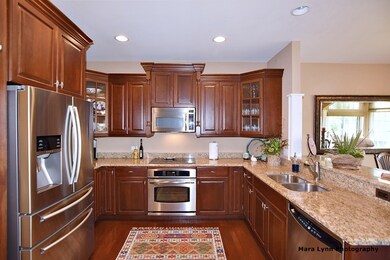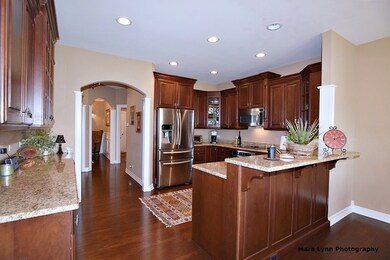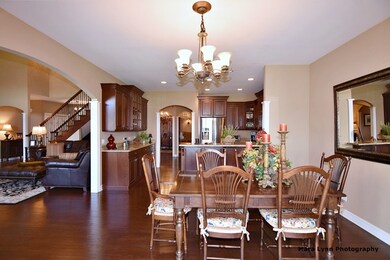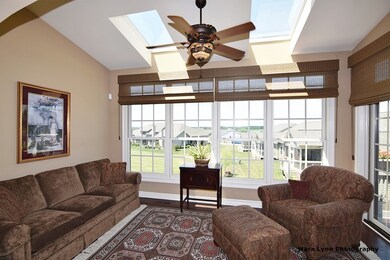
3713 Ridge Pointe Dr Geneva, IL 60134
Heartland NeighborhoodHighlights
- Landscaped Professionally
- Deck
- Double Shower
- Heartland Elementary School Rated A-
- Recreation Room
- Vaulted Ceiling
About This Home
As of April 2021Luxurious townhome with every upgrade and amenity - You will be impressed!! Detailed millwork, built-ins, arched column openings, the finest fixtures and flooring, hardwoods on entire first floor, open floor plan... Elegant decor and more!! Spacious granite kitchen with cherry cabinets, Stainless Steel appliances, 15x11 dinette opens to vaulted sunroom and expansive upper deck with green belt views - No neighbors behind!! Soaring 2-story family room with massive stone fireplace... The finished deep pour walk-out basement is one of the finest you will see: rich floor to ceiling wall paneling, custom tin ceiling, granite wet bar, fireplace, full bath, recreation areas that open to brick paved patio and scenic views! Master bedroom with tray ceiling, luxurious vaulted bath and his and hers walk-in closets... All bedrooms with volume ceilings and custom closets with built-ins!! No expense has been spared in this special home... Convenient location close to shopping, parks and trails!!
Last Agent to Sell the Property
RE/MAX All Pro - St Charles License #475090750 Listed on: 10/19/2016

Townhouse Details
Home Type
- Townhome
Est. Annual Taxes
- $12,256
Year Built
- 2006
Lot Details
- Cul-De-Sac
- Landscaped Professionally
HOA Fees
- $245 per month
Parking
- Attached Garage
- Garage Transmitter
- Garage Door Opener
- Brick Driveway
- Parking Included in Price
Home Design
- Brick Exterior Construction
- Slab Foundation
- Asphalt Shingled Roof
- Cedar
Interior Spaces
- Wet Bar
- Vaulted Ceiling
- Skylights
- Gas Log Fireplace
- Entrance Foyer
- Recreation Room
- Game Room
- Heated Sun or Florida Room
- Utility Room with Study Area
- Laundry on main level
- Storage
- Wood Flooring
Kitchen
- Breakfast Bar
- Oven or Range
- Microwave
- Dishwasher
- Stainless Steel Appliances
- Disposal
Bedrooms and Bathrooms
- Primary Bathroom is a Full Bathroom
- Dual Sinks
- Whirlpool Bathtub
- Double Shower
- Separate Shower
Finished Basement
- Exterior Basement Entry
- Finished Basement Bathroom
Outdoor Features
- Deck
- Brick Porch or Patio
Utilities
- Forced Air Zoned Heating and Cooling System
- Heating System Uses Gas
Community Details
- Pets Allowed
Listing and Financial Details
- Homeowner Tax Exemptions
Ownership History
Purchase Details
Home Financials for this Owner
Home Financials are based on the most recent Mortgage that was taken out on this home.Purchase Details
Purchase Details
Home Financials for this Owner
Home Financials are based on the most recent Mortgage that was taken out on this home.Purchase Details
Home Financials for this Owner
Home Financials are based on the most recent Mortgage that was taken out on this home.Similar Homes in Geneva, IL
Home Values in the Area
Average Home Value in this Area
Purchase History
| Date | Type | Sale Price | Title Company |
|---|---|---|---|
| Warranty Deed | $535,000 | None Available | |
| Warranty Deed | $430,000 | Stewart Title | |
| Warranty Deed | $330,000 | Chicago Title Insurance Comp | |
| Warranty Deed | $524,500 | Chicago Title Insurance Co |
Mortgage History
| Date | Status | Loan Amount | Loan Type |
|---|---|---|---|
| Open | $250,000 | Credit Line Revolving | |
| Closed | $343,000 | New Conventional | |
| Previous Owner | $300,000 | Commercial | |
| Previous Owner | $163,800 | Future Advance Clause Open End Mortgage | |
| Previous Owner | $429,262 | New Conventional |
Property History
| Date | Event | Price | Change | Sq Ft Price |
|---|---|---|---|---|
| 04/30/2021 04/30/21 | Sold | $535,000 | -2.6% | $203 / Sq Ft |
| 01/16/2021 01/16/21 | Pending | -- | -- | -- |
| 01/09/2021 01/09/21 | For Sale | $549,000 | +27.7% | $209 / Sq Ft |
| 01/04/2017 01/04/17 | Sold | $430,000 | -6.0% | $163 / Sq Ft |
| 11/21/2016 11/21/16 | Pending | -- | -- | -- |
| 11/10/2016 11/10/16 | Price Changed | $457,500 | -1.1% | $174 / Sq Ft |
| 10/28/2016 10/28/16 | Price Changed | $462,500 | -1.4% | $176 / Sq Ft |
| 10/19/2016 10/19/16 | For Sale | $469,000 | +42.1% | $178 / Sq Ft |
| 07/02/2012 07/02/12 | Sold | $330,000 | 0.0% | $125 / Sq Ft |
| 03/29/2012 03/29/12 | Pending | -- | -- | -- |
| 02/14/2012 02/14/12 | Off Market | $330,000 | -- | -- |
| 02/13/2012 02/13/12 | For Sale | $345,100 | -- | $131 / Sq Ft |
Tax History Compared to Growth
Tax History
| Year | Tax Paid | Tax Assessment Tax Assessment Total Assessment is a certain percentage of the fair market value that is determined by local assessors to be the total taxable value of land and additions on the property. | Land | Improvement |
|---|---|---|---|---|
| 2024 | $12,256 | $177,064 | $39,497 | $137,567 |
| 2023 | $11,893 | $160,967 | $35,906 | $125,061 |
| 2022 | $11,570 | $149,570 | $33,364 | $116,206 |
| 2021 | $11,218 | $144,011 | $32,124 | $111,887 |
| 2020 | $11,084 | $141,813 | $31,634 | $110,179 |
| 2019 | $11,048 | $139,128 | $31,035 | $108,093 |
| 2018 | $11,273 | $136,919 | $31,035 | $105,884 |
| 2017 | $11,148 | $133,267 | $30,207 | $103,060 |
| 2016 | $9,795 | $115,687 | $29,799 | $85,888 |
| 2015 | -- | $109,989 | $28,331 | $81,658 |
| 2014 | -- | $107,557 | $31,842 | $75,715 |
| 2013 | -- | $107,557 | $31,842 | $75,715 |
Agents Affiliated with this Home
-

Seller's Agent in 2021
Brian Henry
REMAX Excels
(630) 715-3162
2 in this area
54 Total Sales
-

Buyer's Agent in 2021
Leeann Bluske
EXCHANGE BROKERS
(224) 857-7309
1 in this area
260 Total Sales
-

Seller's Agent in 2017
Alex Rullo
RE/MAX
(630) 330-7570
3 in this area
379 Total Sales
-

Seller's Agent in 2012
Joyce Courtney
The HomeCourt Real Estate
(630) 232-2045
5 in this area
280 Total Sales
-

Buyer's Agent in 2012
Marsha Wallace
Fox Valley Real Estate
(630) 715-7388
4 in this area
175 Total Sales
Map
Source: Midwest Real Estate Data (MRED)
MLS Number: MRD09371430
APN: 12-05-102-017
- 3815 Ridge Pointe Dr
- 424 Bluegrass Ln
- 404 Bluegrass Ln
- 2633 Camden St
- 2507 Lorraine Cir
- 2510 Lorraine Cir
- 2747 Stone Cir
- 2749 Stone Cir
- 2751 Stone Cir
- 2753 Stone Cir
- 2769 Stone Cir
- 2771 Stone Cir
- 2767 Stone Cir
- 310 Westhaven Cir
- 520 George Ct
- 343 Diane Ct
- 319 Fairmont Ct
- 305 Fairmont Ct
- 715 Samantha Cir
- 264 Valley View Dr Unit 2
