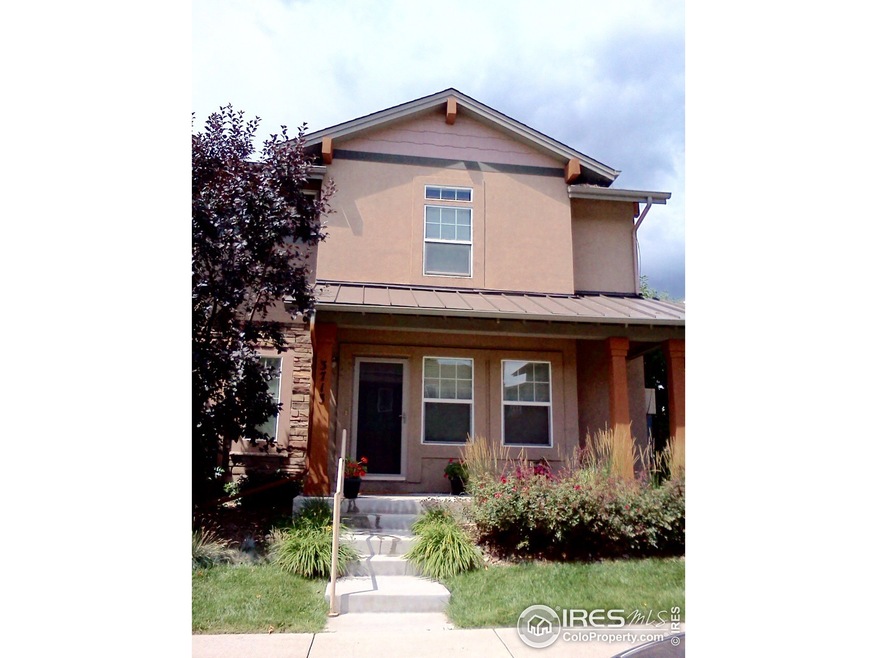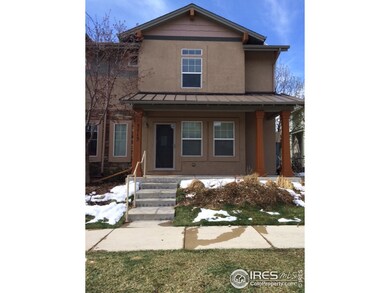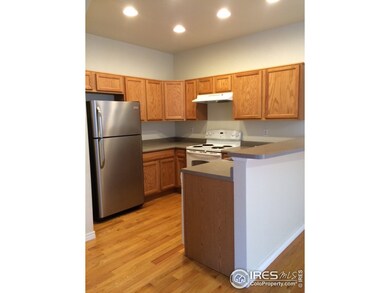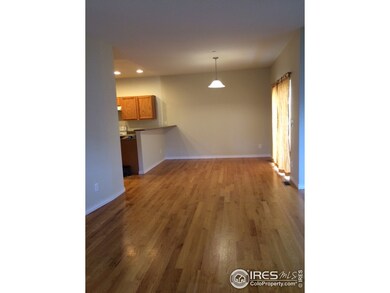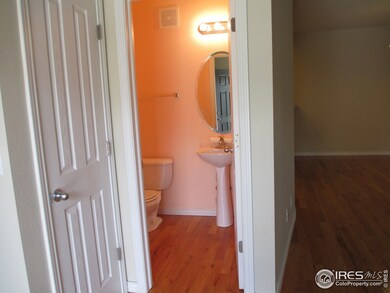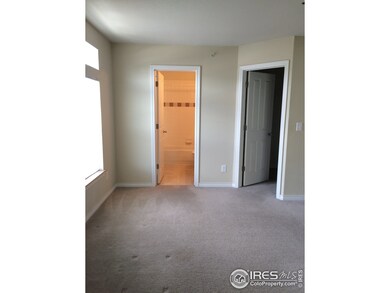
3713 Ridgeway St Unit 1B Boulder, CO 80301
Palo Park NeighborhoodHighlights
- Open Floorplan
- Wood Flooring
- Walk-In Closet
- Crest View Elementary School Rated A-
- 1 Car Detached Garage
- Cooling Available
About This Home
As of June 2016One of the best homes in the Permanently Affordable program. Immaculate, Open Floor Plan, Lots of Light,high ceilings, spacious, Finished Basement, garage w/ remote door opener. Sliding Doors to Patio - could be fenced for privacy. Hardwood floors. Beautiful neighborhood, near trails and soccer field, and close to amenities. Showings start Saturday, April 2. Refrigerator, washer, & dryer are EXCLUDED but available for purchase. Max income allowed: 1 person $53,040, 2ppl $60,660. Lottery May 2.
Townhouse Details
Home Type
- Townhome
Est. Annual Taxes
- $1,448
Year Built
- Built in 2007
HOA Fees
- $247 Monthly HOA Fees
Parking
- 1 Car Detached Garage
- Alley Access
- Garage Door Opener
Home Design
- Wood Frame Construction
- Composition Roof
- Stucco
Interior Spaces
- 1,756 Sq Ft Home
- 2-Story Property
- Open Floorplan
- Ceiling Fan
- Basement Fills Entire Space Under The House
- Washer and Dryer Hookup
Kitchen
- Electric Oven or Range
- Self-Cleaning Oven
- Dishwasher
- Disposal
Flooring
- Wood
- Carpet
Bedrooms and Bathrooms
- 2 Bedrooms
- Walk-In Closet
- Primary Bathroom is a Full Bathroom
Home Security
Outdoor Features
- Patio
- Exterior Lighting
Location
- Property is near a bus stop
Schools
- Crest View Elementary School
- Centennial Middle School
- Boulder High School
Utilities
- Cooling Available
- Forced Air Heating System
- High Speed Internet
- Satellite Dish
- Cable TV Available
Listing and Financial Details
- Assessor Parcel Number R0512659
Community Details
Overview
- Association fees include trash, snow removal, management, maintenance structure, hazard insurance
- Northfield Commons Subdivision
Recreation
- Park
Security
- Storm Doors
Ownership History
Purchase Details
Home Financials for this Owner
Home Financials are based on the most recent Mortgage that was taken out on this home.Purchase Details
Home Financials for this Owner
Home Financials are based on the most recent Mortgage that was taken out on this home.Purchase Details
Home Financials for this Owner
Home Financials are based on the most recent Mortgage that was taken out on this home.Similar Homes in Boulder, CO
Home Values in the Area
Average Home Value in this Area
Purchase History
| Date | Type | Sale Price | Title Company |
|---|---|---|---|
| Warranty Deed | $240,286 | Fidelity National Title | |
| Warranty Deed | $215,285 | Heritage Title | |
| Special Warranty Deed | $184,283 | None Available |
Mortgage History
| Date | Status | Loan Amount | Loan Type |
|---|---|---|---|
| Open | $179,000 | New Conventional | |
| Closed | $180,200 | Adjustable Rate Mortgage/ARM | |
| Previous Owner | $193,756 | New Conventional | |
| Previous Owner | $10 | Unknown | |
| Previous Owner | $115,250 | New Conventional | |
| Previous Owner | $120,000 | Purchase Money Mortgage |
Property History
| Date | Event | Price | Change | Sq Ft Price |
|---|---|---|---|---|
| 01/28/2019 01/28/19 | Off Market | $240,286 | -- | -- |
| 01/28/2019 01/28/19 | Off Market | $215,285 | -- | -- |
| 06/10/2016 06/10/16 | Sold | $240,286 | 0.0% | $137 / Sq Ft |
| 05/11/2016 05/11/16 | Pending | -- | -- | -- |
| 03/29/2016 03/29/16 | For Sale | $240,286 | +11.6% | $137 / Sq Ft |
| 06/28/2012 06/28/12 | Sold | $215,285 | 0.0% | $123 / Sq Ft |
| 05/29/2012 05/29/12 | Pending | -- | -- | -- |
| 04/18/2012 04/18/12 | For Sale | $215,285 | -- | $123 / Sq Ft |
Tax History Compared to Growth
Tax History
| Year | Tax Paid | Tax Assessment Tax Assessment Total Assessment is a certain percentage of the fair market value that is determined by local assessors to be the total taxable value of land and additions on the property. | Land | Improvement |
|---|---|---|---|---|
| 2025 | $1,290 | $18,182 | -- | $18,182 |
| 2024 | $1,290 | $18,182 | -- | $18,182 |
| 2023 | $1,268 | $14,679 | -- | $18,364 |
| 2022 | $1,708 | $18,388 | $0 | $18,388 |
| 2021 | $1,628 | $18,917 | $0 | $18,917 |
| 2020 | $1,570 | $18,039 | $0 | $18,039 |
| 2019 | $1,546 | $18,039 | $0 | $18,039 |
| 2018 | $1,501 | $17,309 | $0 | $17,309 |
| 2017 | $1,454 | $19,136 | $0 | $19,136 |
| 2016 | $1,529 | $17,663 | $0 | $17,663 |
| 2015 | $1,448 | $17,138 | $0 | $17,138 |
| 2014 | $1,441 | $17,138 | $0 | $17,138 |
Agents Affiliated with this Home
-

Seller's Agent in 2016
Evie Cohen
Equity Colorado-Front Range
(303) 507-7001
1 in this area
18 Total Sales
-

Buyer's Agent in 2016
Summer Youngs
Property Colorado Inc
(720) 373-1973
24 in this area
148 Total Sales
-

Seller's Agent in 2012
debra garelick
HomeSmart
(303) 912-8616
35 Total Sales
Map
Source: IRES MLS
MLS Number: 786832
APN: 1463201-24-002
- 3295 Big Horn St
- 3734 Ridgeway St Unit 3734
- 3714 Ridgeway St
- 3766 Ridgeway St
- 3249 Big Horn St Unit C
- 3812 Howe Ct
- 3809 Howe Ct
- 3821 Howe Ct
- 3620 Paonia St
- 3681 Paonia St
- 3894 Bosque Ct
- 3722 Monterey Place
- 3940 Montclair Ln
- 2954 Kalmia Ave Unit 34
- 2938 Kalmia Ave Unit 26
- 2938 Kalmia Ave Unit 27
- 2938 Kalmia Ave Unit 6
- 3982 Arbol Ct
- 2835 Links Dr
- 3965 Kingstown Place
