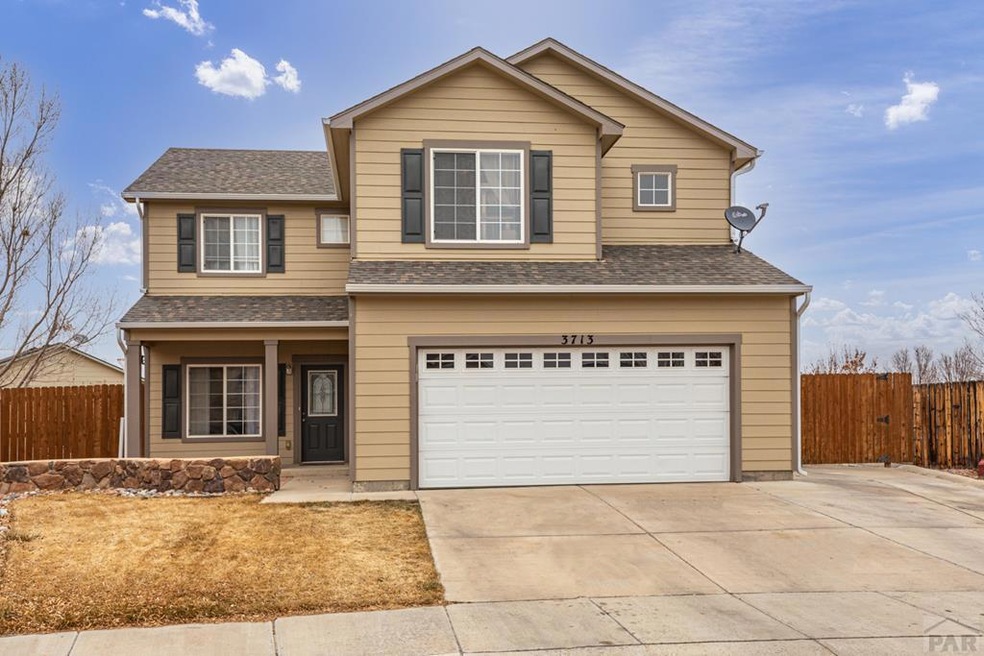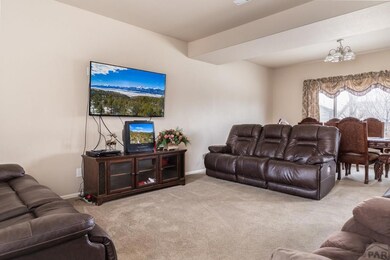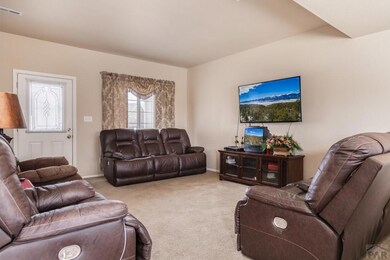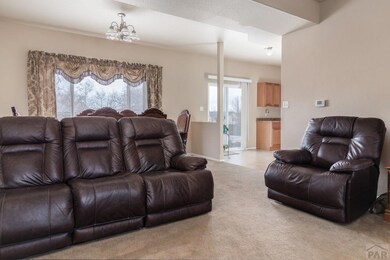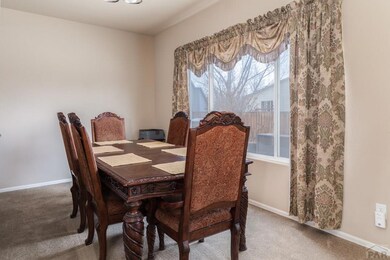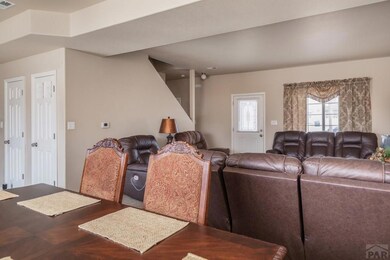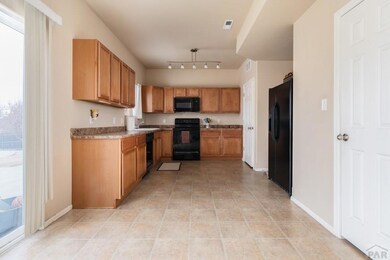
3713 Ringtail Ln Pueblo, CO 81005
Southpointe NeighborhoodHighlights
- No HOA
- 2 Car Attached Garage
- Soaking Tub
- Covered Patio or Porch
- Double Pane Windows
- Walk-In Closet
About This Home
As of March 2021Beautiful, 2-story home in Southpointe boasts 4 roomy bedrooms, 3 bathrooms and an oversized 2-car garage! Gorgeous curb appeal with landscaped front leading to the covered porch and entry. You'll enter into sprawling open floor plan living and dining. The spacious kitchen has ample storage and huge pantry. Main level laundry with a tankless, on demand water heater. One bedroom on the main level with convenient access to a half bath. Upstairs you'll find a bonus second living space, a family room with a pool table that is great for entertaining. There are two additional bedrooms and a full bathroom. The split design leads you to the master bedroom with an amazing walk in closet and attached 5-piece bath with double sinks. Out back, you'll be pleased to find a custom concrete patio with fire pit surrounded by a smartly landscaped, fully-fenced back yard. Well taken care of, easy to maintain, and move in ready!
Last Agent to Sell the Property
HomeSmart Preferred Realty License #FA100071961 Listed on: 01/27/2021
Last Buyer's Agent
HomeSmart Preferred Realty License #FA100071961 Listed on: 01/27/2021
Home Details
Home Type
- Single Family
Est. Annual Taxes
- $1,664
Year Built
- Built in 2009
Lot Details
- 9,148 Sq Ft Lot
- Wood Fence
- Irregular Lot
- Sprinkler System
- Landscaped with Trees
- Property is zoned R2U
Parking
- 2 Car Attached Garage
- Garage Door Opener
Home Design
- Slab Foundation
- Frame Construction
- Composition Roof
- Wood Siding
- Lead Paint Disclosure
Interior Spaces
- 2,188 Sq Ft Home
- 2-Story Property
- Ceiling Fan
- Double Pane Windows
- Vinyl Clad Windows
- Window Treatments
- Family Room on Second Floor
- Living Room
- Dining Room
- Fire and Smoke Detector
- Laundry on main level
Kitchen
- Electric Oven or Range
- Built-In Microwave
- Dishwasher
Bedrooms and Bathrooms
- 4 Bedrooms
- Walk-In Closet
- 3 Bathrooms
- Soaking Tub
- Walk-in Shower
Outdoor Features
- Covered Patio or Porch
Utilities
- Refrigerated Cooling System
- Forced Air Heating System
- Heating System Uses Natural Gas
- Tankless Water Heater
Community Details
- No Home Owners Association
- Southpointe Subdivision
Listing and Financial Details
- Exclusions: Washer, Dryer. Chair lift is negotiable. Pool table will stay unless buyer specifies its removal.
Ownership History
Purchase Details
Home Financials for this Owner
Home Financials are based on the most recent Mortgage that was taken out on this home.Purchase Details
Home Financials for this Owner
Home Financials are based on the most recent Mortgage that was taken out on this home.Purchase Details
Home Financials for this Owner
Home Financials are based on the most recent Mortgage that was taken out on this home.Purchase Details
Home Financials for this Owner
Home Financials are based on the most recent Mortgage that was taken out on this home.Similar Homes in Pueblo, CO
Home Values in the Area
Average Home Value in this Area
Purchase History
| Date | Type | Sale Price | Title Company |
|---|---|---|---|
| Special Warranty Deed | $300,000 | Capstone Title | |
| Warranty Deed | $259,900 | Capstone Title | |
| Warranty Deed | $167,400 | Htco | |
| Warranty Deed | $89,700 | Land Title Guarantee Company |
Mortgage History
| Date | Status | Loan Amount | Loan Type |
|---|---|---|---|
| Open | $27,652 | New Conventional | |
| Open | $294,566 | New Conventional | |
| Previous Owner | $246,905 | New Conventional | |
| Previous Owner | $164,406 | FHA | |
| Previous Owner | $131,000 | Construction |
Property History
| Date | Event | Price | Change | Sq Ft Price |
|---|---|---|---|---|
| 03/05/2021 03/05/21 | Sold | $300,000 | -3.2% | $137 / Sq Ft |
| 01/27/2021 01/27/21 | Pending | -- | -- | -- |
| 01/27/2021 01/27/21 | For Sale | $310,000 | +19.3% | $142 / Sq Ft |
| 11/14/2019 11/14/19 | Sold | $259,900 | 0.0% | $119 / Sq Ft |
| 09/24/2019 09/24/19 | Pending | -- | -- | -- |
| 09/24/2019 09/24/19 | For Sale | $259,900 | -- | $119 / Sq Ft |
Tax History Compared to Growth
Tax History
| Year | Tax Paid | Tax Assessment Tax Assessment Total Assessment is a certain percentage of the fair market value that is determined by local assessors to be the total taxable value of land and additions on the property. | Land | Improvement |
|---|---|---|---|---|
| 2024 | $2,137 | $20,760 | -- | -- |
| 2023 | $2,159 | $24,450 | $2,350 | $22,100 |
| 2022 | $1,653 | $15,850 | $2,430 | $13,420 |
| 2021 | $1,706 | $16,310 | $2,500 | $13,810 |
| 2020 | $1,694 | $16,310 | $2,500 | $13,810 |
| 2019 | $1,481 | $13,974 | $1,637 | $12,337 |
| 2018 | $1,179 | $12,333 | $1,649 | $10,684 |
| 2017 | $1,190 | $12,333 | $1,649 | $10,684 |
| 2016 | $1,064 | $11,101 | $1,823 | $9,278 |
| 2015 | $1,060 | $11,101 | $1,823 | $9,278 |
| 2014 | $1,059 | $11,069 | $1,823 | $9,246 |
Agents Affiliated with this Home
-
Chelsea Kovac

Seller's Agent in 2021
Chelsea Kovac
HomeSmart Preferred Realty
(719) 285-5731
1 in this area
58 Total Sales
-
F
Buyer Co-Listing Agent in 2021
Felicia Beltran
EMPIRE Realty
-
Jami Baker-Orr

Seller's Agent in 2019
Jami Baker-Orr
Keller Williams Performance Realty
(719) 647-7252
10 in this area
1,067 Total Sales
-
O
Buyer Co-Listing Agent in 2019
Outside Sales Agent Outside Sales Agent
Outside Sales Office
Map
Source: Pueblo Association of REALTORS®
MLS Number: 191557
APN: 1-5-22-2-07-024
- 3522 Possum Ln
- 3521 Ringtail Ln
- 3523 Possum Ln
- 3529 Wapiti Ln
- 3721 Bison Ln
- 3530 Wapiti Ln
- 3526 Wapiti Ln
- 3603 Bobcat Ln
- 3914 Bison Ln
- 3506 Wapiti Ln
- 3406 Wapiti Ln
- 3402 Wapiti Ln
- 3933 Elk Ln
- 3402 Ptarmigan Ln
- 3526 Ptarmigan Ln
- 3411 Lancaster Dr
- 3923 Lancaster Dr
- 3131 Bighorn Ct
- 3820 Fairfield Ln
- 3908 Fairfield Ln
