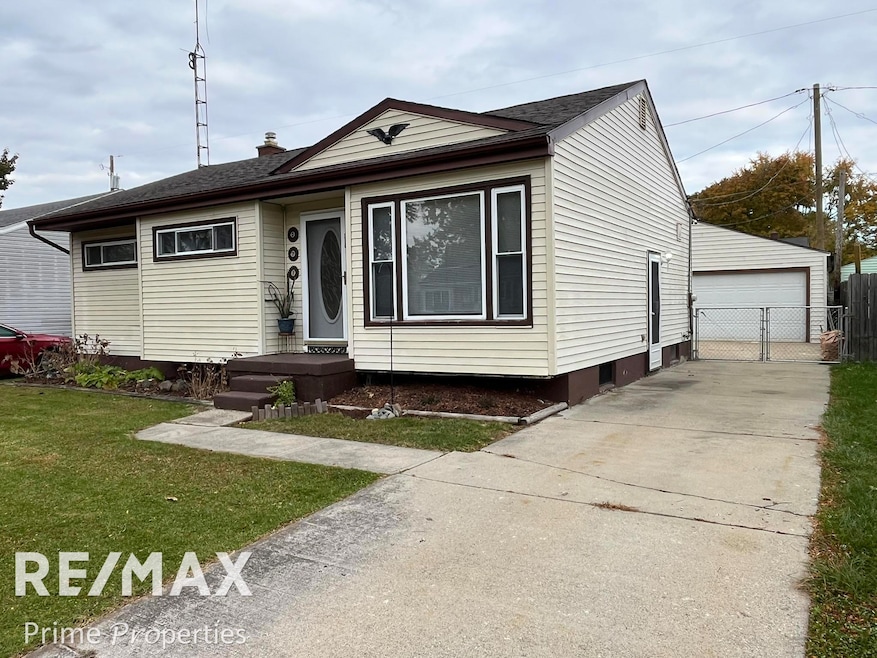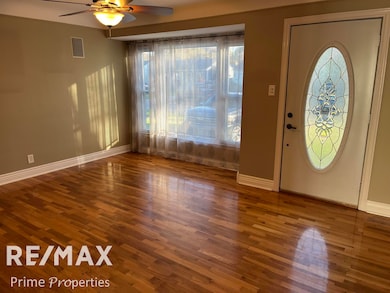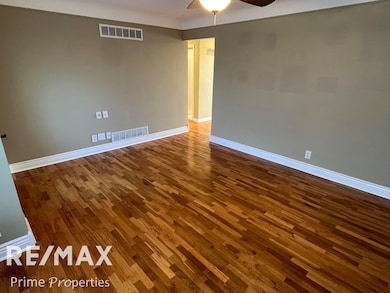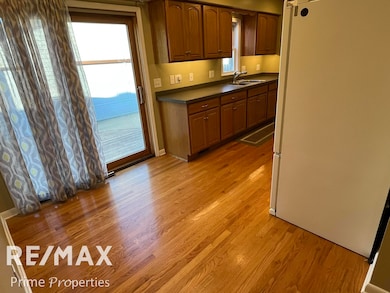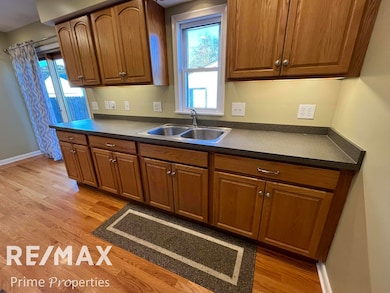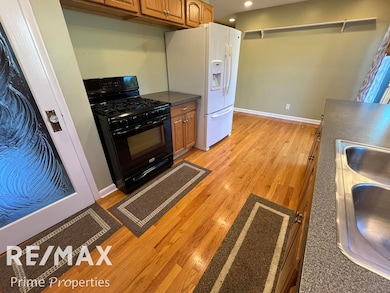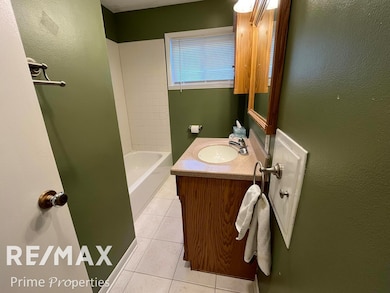3713 Risedorph Ave Flint, MI 48506
Potter Longway NeighborhoodEstimated payment $780/month
Highlights
- Deck
- Wood Flooring
- 2 Car Detached Garage
- Ranch Style House
- Bonus Room
- Porch
About This Home
Welcome to Risedorph Ave! This beautiful home offers plenty of living space and timeless charm. Featuring 3 bedrooms, 1 bath, and an eat-in kitchen complete with upgraded appliances, this home is in excellent condition and ready for its next owner. Enjoy gleaming hardwood floors throughout and built-in entertainment speakers in the living room—perfect for relaxing or entertaining guests. A convenient side entry leads to the partially finished basement, which includes a utility room with workbenches, providing ideal space for hobbies or storage. Outside, you’ll find a concrete driveway leading to a two-car detached garage equipped with electric and an air compressor with multiple airline connections—perfect for projects or vehicle enthusiasts. The fenced backyard offers privacy and features a spacious deck, ideal for entertaining or enjoying summer evenings. This home is turnkey and move-in ready. Call your Realtor today for a private showing!
Home Details
Home Type
- Single Family
Est. Annual Taxes
Year Built
- Built in 1955
Lot Details
- 5,227 Sq Ft Lot
- Lot Dimensions are 53x98x52x99
- Cleared Lot
Home Design
- Ranch Style House
- Vinyl Siding
- Vinyl Trim
Interior Spaces
- Ceiling Fan
- Living Room
- Bonus Room
- Partially Finished Basement
- Block Basement Construction
- Oven or Range
Flooring
- Wood
- Carpet
Bedrooms and Bathrooms
- 3 Bedrooms
- 1 Full Bathroom
Laundry
- Dryer
- Washer
Parking
- 2 Car Detached Garage
- Side Facing Garage
- Garage Door Opener
Outdoor Features
- Deck
- Porch
Utilities
- Forced Air Heating and Cooling System
- Heating System Uses Natural Gas
- Gas Water Heater
Community Details
- Cathy Subdivision
Listing and Financial Details
- Assessor Parcel Number 41-04-429-018
Map
Home Values in the Area
Average Home Value in this Area
Tax History
| Year | Tax Paid | Tax Assessment Tax Assessment Total Assessment is a certain percentage of the fair market value that is determined by local assessors to be the total taxable value of land and additions on the property. | Land | Improvement |
|---|---|---|---|---|
| 2025 | $1,400 | $49,200 | $0 | $0 |
| 2024 | $1,254 | $38,700 | $0 | $0 |
| 2023 | $1,223 | $30,200 | $0 | $0 |
| 2022 | $0 | $21,300 | $0 | $0 |
| 2021 | $1,281 | $19,100 | $0 | $0 |
| 2020 | $1,141 | $18,800 | $0 | $0 |
| 2019 | $1,103 | $18,100 | $0 | $0 |
| 2018 | $920 | $18,300 | $0 | $0 |
| 2017 | $894 | $0 | $0 | $0 |
| 2016 | $888 | $0 | $0 | $0 |
| 2015 | -- | $0 | $0 | $0 |
| 2014 | -- | $0 | $0 | $0 |
| 2012 | -- | $17,700 | $0 | $0 |
Property History
| Date | Event | Price | List to Sale | Price per Sq Ft |
|---|---|---|---|---|
| 11/03/2025 11/03/25 | For Sale | $125,900 | -- | $87 / Sq Ft |
Purchase History
| Date | Type | Sale Price | Title Company |
|---|---|---|---|
| Warranty Deed | $50,000 | First Title & Escrow | |
| Interfamily Deed Transfer | $33,000 | Devon Title Agency | |
| Land Contract | -- | None Available |
Mortgage History
| Date | Status | Loan Amount | Loan Type |
|---|---|---|---|
| Open | $41,239 | FHA |
Source: Michigan Multiple Listing Service
MLS Number: 50193282
APN: 41-04-429-018
- 3826 Woodrow Ave
- 3602 Dakota Ave
- 3514 Whittier Ave
- 3745 Holly Ave
- 3730 Holly Ave
- 2146 N Center Rd
- 3617 Churchill Ave
- 3617 Davison Rd
- 3214 Maryland Ave
- 3739 Marmion Ave
- 3729 Craig Dr
- 3149 Whittier Ave
- 3205 Holly Ave
- 3232 Dale Ave
- 3301 N Center Rd
- 4140 Risedorph St
- 3116 Beechwood Ave
- 3740 Ivanhoe Ave
- 3806 Pitkin Ave
- 2719 Branch Rd
- 2138 N Center Rd
- 3514 Dale Ave
- 3202 Western Rd
- 3901 N Averill Ave Unit 107
- 1414 N Lynch #2 St
- 1414 N Lynch #1 St
- 1733 Kansas Ave
- 1950 Eckley Ave
- 3641 Providence St
- 522 Crapo St
- 915 E Court #206 St Unit 206
- 3102 Fox Cir
- 901 F J McCree Dr
- 1701 Park St
- 310 E 3rd St
- 1930 Woodslea Dr
- 224 E Court St
- 1201 Saginaw St
- 607 E 2nd Ave
- 1140 Ave B
