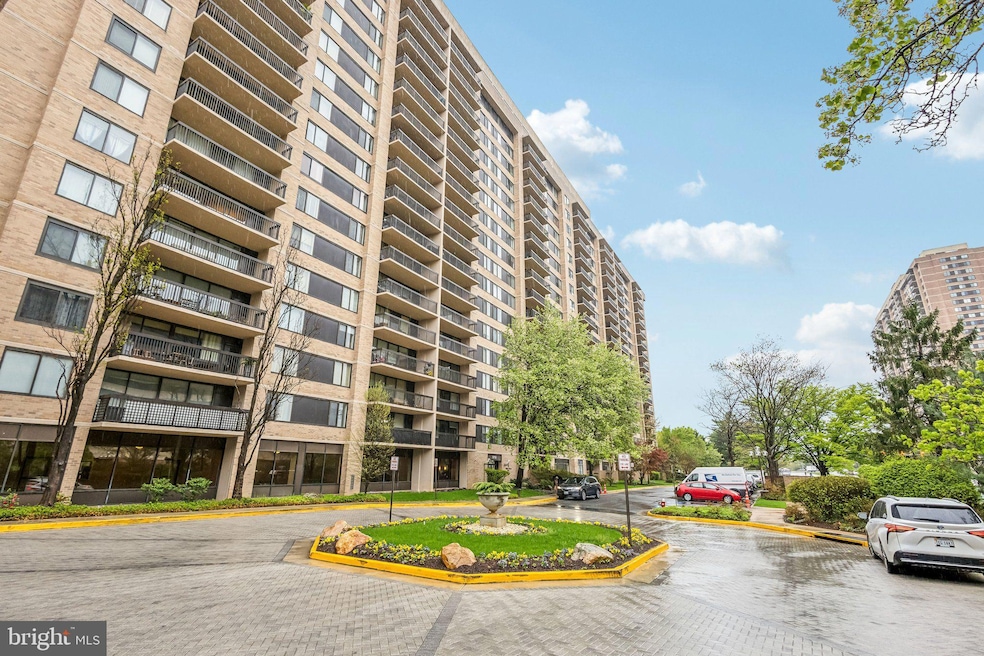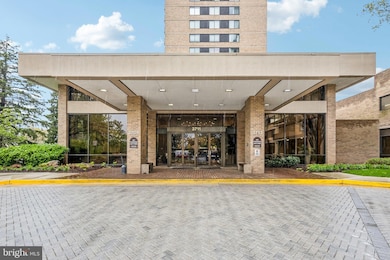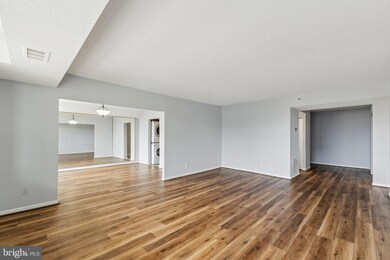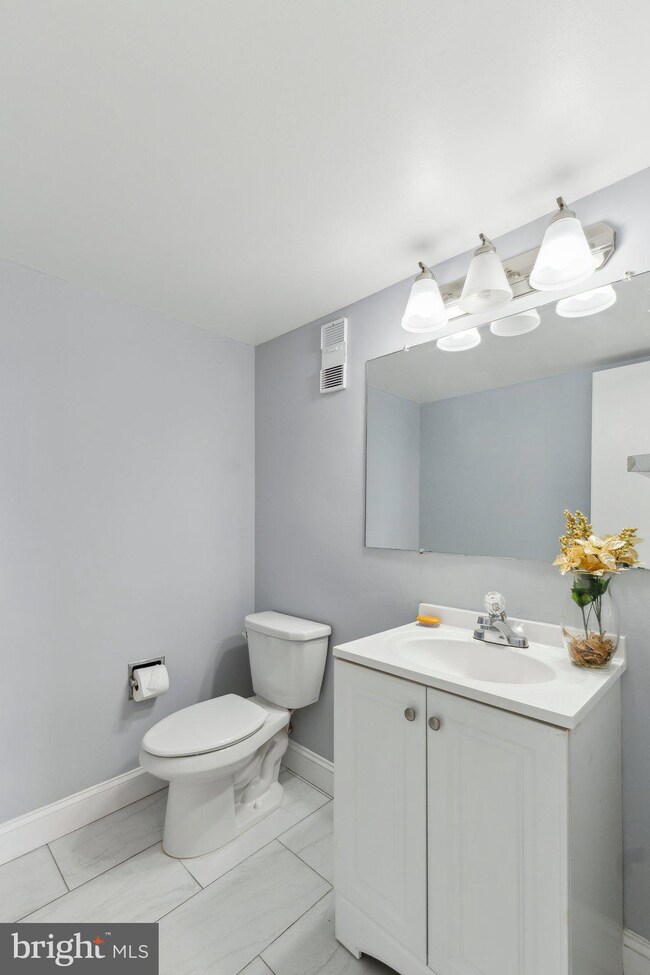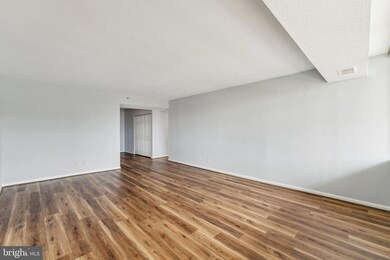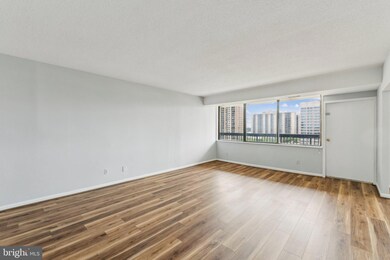Skyline House 3713 S George Mason Dr Unit 1306W Baileys Crossroads, VA 22041
Highlights
- Concierge
- Wood Flooring
- Community Pool
- Fitness Center
- Sauna
- Billiard Room
About This Home
Fantastic 3 bedroom, 2.5 bath unit for rent in Skyline House - you won't want to miss out on this one. Updated kitchen and baths, hardwood floors, and neutral paint throughout make the perfect backdrop for your furnishings. In-unit laundry, a spacious private balcony and 2 garage parking spaces add convenience. The building features 2 exercise rooms and a large swimming pool. Unbeatable location close to shopping, dining, and easy access to metro bus stops and major commuter routes. Available now. Pets not allowed per the building.
Condo Details
Home Type
- Condominium
Year Built
- Built in 1979 | Remodeled in 2022
Parking
- 2 Car Attached Garage
- Garage Door Opener
Home Design
- Brick Exterior Construction
Interior Spaces
- 1,846 Sq Ft Home
- Property has 1 Level
- Dining Area
- Wood Flooring
Kitchen
- Electric Oven or Range
- Built-In Range
- Microwave
- Ice Maker
- Dishwasher
- Disposal
Bedrooms and Bathrooms
- 3 Main Level Bedrooms
- Walk-In Closet
- Bathtub with Shower
Laundry
- Laundry in unit
- Stacked Washer and Dryer
Schools
- Glen Forest Elementary School
- Glasgow Middle School
- Justice High School
Utilities
- Central Heating and Cooling System
- Heating unit installed on the ceiling
- Electric Water Heater
Additional Features
- Accessible Elevator Installed
Listing and Financial Details
- Residential Lease
- Security Deposit $3,200
- Tenant pays for all utilities
- The owner pays for association fees
- Rent includes water
- No Smoking Allowed
- 12-Month Min and 24-Month Max Lease Term
- Available 5/27/25
- Assessor Parcel Number 0623 10W 1306
Community Details
Overview
- Property has a Home Owners Association
- Association fees include common area maintenance, snow removal, trash, water, pool(s)
- 4 Elevators
- High-Rise Condominium
- Skyline House Condos
- Skyline House Subdivision
- Property Manager
Amenities
- Concierge
- Sauna
- Billiard Room
- Community Library
Recreation
Pet Policy
- No Pets Allowed
Map
About Skyline House
Source: Bright MLS
MLS Number: VAFX2243634
- 3713 S George Mason Dr Unit T15W
- 3713 S George Mason Dr Unit T2W
- 3713 S George Mason Dr Unit 906
- 3709 S George Mason Dr Unit 305
- 3709 S George Mason Dr Unit 1109E
- 3709 S George Mason Dr Unit 1514
- 3709 S George Mason Dr Unit 1106 E
- 3709 S George Mason Dr Unit 604
- 3709 S George Mason Dr Unit 114
- 5501 Seminary Rd Unit 2012S
- 5501 Seminary Rd Unit 514S
- 5501 Seminary Rd Unit 1602S
- 5501 Seminary Rd Unit 904 S
- 5501 Seminary Rd Unit 1809S
- 3701 S George Mason Dr Unit 2109N
- 3701 S George Mason Dr Unit 116N
- 3701 S George Mason Dr Unit 1002N
- 3701 S George Mason Dr Unit 1803
- 3701 S George Mason Dr Unit 1005N
- 3701 S George Mason Dr Unit 2412N
