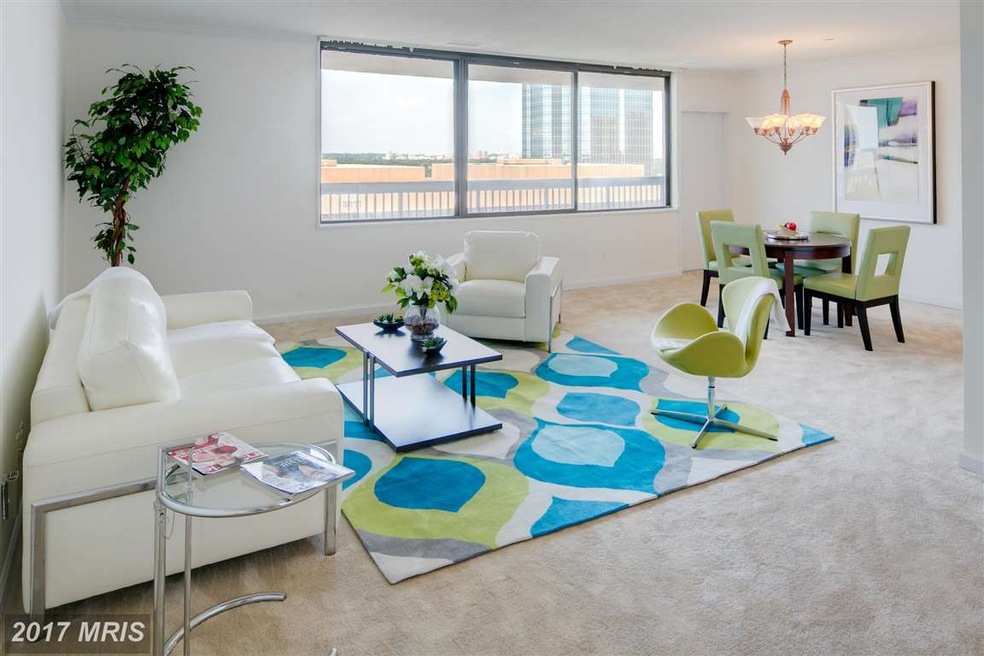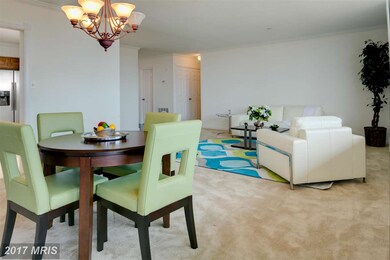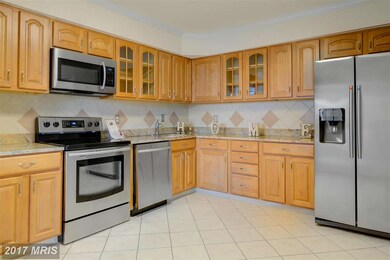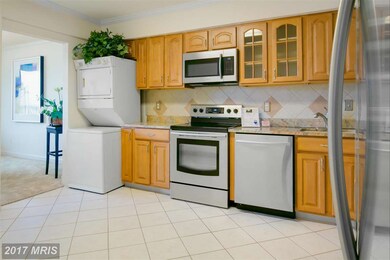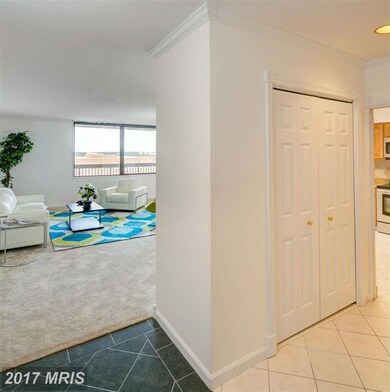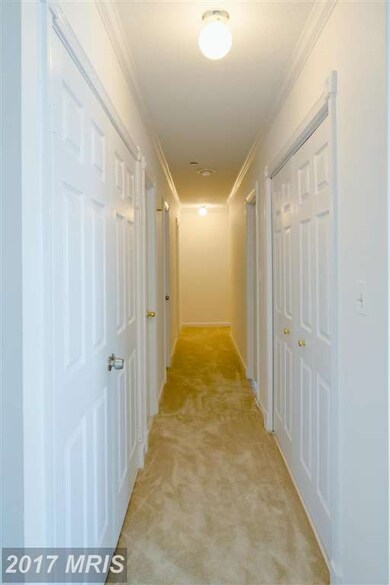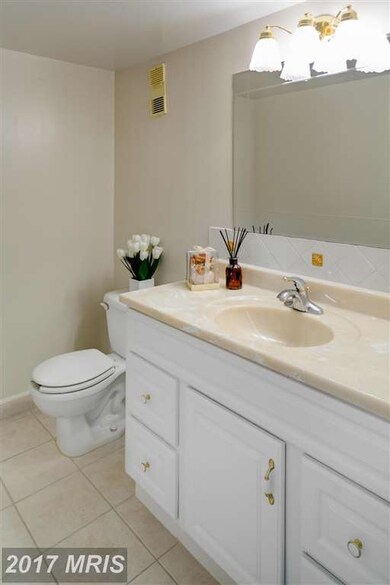
Skyline House 3713 S George Mason Dr Unit 1711 Baileys Crossroads, VA 22041
Highlights
- Concierge
- 24-Hour Security
- Open Floorplan
- Fitness Center
- Private Pool
- Contemporary Architecture
About This Home
As of March 2025*Make your life easier by moving into this Chic City high-rise Condo on the PENTHOUSE LEVEL w/ sweeping city view & amazing sunsets !*Sophisticated condo w/: New SS 'Samsung' appl-s w/ updated kitchen, Granite C/T, ceramic Backsplash & Tiles, Brand New Carpet & Fresh Paint, updated Baths. **C/F includes basic cable**Bus stop by main entrance**Close to shopping***Enjoy luxury of gym, 24/7 security*
Last Agent to Sell the Property
RE/MAX Allegiance License #0225094246 Listed on: 09/07/2016

Co-Listed By
Kirill Gorbounov
Olympia Global Investments, LLC
Property Details
Home Type
- Condominium
Est. Annual Taxes
- $3,739
Year Built
- Built in 1979
HOA Fees
- $758 Monthly HOA Fees
Parking
- Parking Space Number Location: 15
- Garage Door Opener
- 1 Assigned Parking Space
Home Design
- Contemporary Architecture
- Brick Exterior Construction
Interior Spaces
- 1,705 Sq Ft Home
- Property has 1 Level
- Open Floorplan
- Window Treatments
- Combination Dining and Living Room
- Exterior Cameras
- Stacked Washer and Dryer
Kitchen
- Electric Oven or Range
- Stove
- Microwave
- Dishwasher
- Disposal
Bedrooms and Bathrooms
- 3 Main Level Bedrooms
- En-Suite Primary Bedroom
Outdoor Features
- Private Pool
Schools
- Glen Forest Elementary School
- Glasgow Middle School
- Justice High School
Utilities
- Forced Air Heating and Cooling System
- Vented Exhaust Fan
- Electric Water Heater
Additional Features
- Halls are 36 inches wide or more
- Property is in very good condition
Listing and Financial Details
- Assessor Parcel Number 62-3-10-W -1711
Community Details
Overview
- Moving Fees Required
- Association fees include cable TV, exterior building maintenance, management, insurance, parking fee, reserve funds, snow removal, trash, water, sauna
- High-Rise Condominium
- Skyline House Community
- Skyline House Subdivision
- The community has rules related to moving in times
Amenities
- Concierge
- Sauna
- Elevator
Recreation
Pet Policy
- No Pets Allowed
Security
- 24-Hour Security
- Front Desk in Lobby
- Fire and Smoke Detector
- Fire Sprinkler System
Ownership History
Purchase Details
Home Financials for this Owner
Home Financials are based on the most recent Mortgage that was taken out on this home.Purchase Details
Home Financials for this Owner
Home Financials are based on the most recent Mortgage that was taken out on this home.Purchase Details
Home Financials for this Owner
Home Financials are based on the most recent Mortgage that was taken out on this home.Purchase Details
Home Financials for this Owner
Home Financials are based on the most recent Mortgage that was taken out on this home.Purchase Details
Home Financials for this Owner
Home Financials are based on the most recent Mortgage that was taken out on this home.Purchase Details
Home Financials for this Owner
Home Financials are based on the most recent Mortgage that was taken out on this home.Similar Homes in Baileys Crossroads, VA
Home Values in the Area
Average Home Value in this Area
Purchase History
| Date | Type | Sale Price | Title Company |
|---|---|---|---|
| Deed | $525,000 | Stewart Title Guaranty Company | |
| Deed | $525,000 | Stewart Title Guaranty Company | |
| Deed | -- | None Listed On Document | |
| Interfamily Deed Transfer | -- | Express Title Company | |
| Deed | $342,000 | Express Title Company | |
| Warranty Deed | $334,500 | Bridge Title Inc | |
| Warranty Deed | $271,900 | -- | |
| Warranty Deed | $402,500 | -- |
Mortgage History
| Date | Status | Loan Amount | Loan Type |
|---|---|---|---|
| Open | $525,000 | VA | |
| Closed | $525,000 | VA | |
| Previous Owner | $304,800 | New Conventional | |
| Previous Owner | $304,800 | New Conventional | |
| Previous Owner | $176,262 | New Conventional | |
| Previous Owner | $317,775 | New Conventional | |
| Previous Owner | $225,398 | New Conventional | |
| Previous Owner | $230,000 | New Conventional | |
| Previous Owner | $230,000 | New Conventional | |
| Previous Owner | $63,101 | Credit Line Revolving | |
| Previous Owner | $320,000 | New Conventional |
Property History
| Date | Event | Price | Change | Sq Ft Price |
|---|---|---|---|---|
| 03/17/2025 03/17/25 | Sold | $525,000 | -1.9% | $308 / Sq Ft |
| 01/16/2025 01/16/25 | For Sale | $535,000 | 0.0% | $314 / Sq Ft |
| 07/21/2019 07/21/19 | Rented | $2,300 | -2.1% | -- |
| 07/02/2019 07/02/19 | For Rent | $2,350 | 0.0% | -- |
| 09/10/2018 09/10/18 | Sold | $342,000 | -2.3% | $201 / Sq Ft |
| 07/25/2018 07/25/18 | Pending | -- | -- | -- |
| 07/19/2018 07/19/18 | For Sale | $349,900 | +4.6% | $205 / Sq Ft |
| 11/10/2016 11/10/16 | Sold | $334,500 | 0.0% | $196 / Sq Ft |
| 10/02/2016 10/02/16 | Pending | -- | -- | -- |
| 09/07/2016 09/07/16 | For Sale | $334,500 | -- | $196 / Sq Ft |
Tax History Compared to Growth
Tax History
| Year | Tax Paid | Tax Assessment Tax Assessment Total Assessment is a certain percentage of the fair market value that is determined by local assessors to be the total taxable value of land and additions on the property. | Land | Improvement |
|---|---|---|---|---|
| 2024 | $4,254 | $367,170 | $73,000 | $294,170 |
| 2023 | $3,984 | $353,050 | $71,000 | $282,050 |
| 2022 | $4,162 | $363,970 | $73,000 | $290,970 |
| 2021 | $4,068 | $346,640 | $69,000 | $277,640 |
| 2020 | $3,764 | $318,020 | $64,000 | $254,020 |
| 2019 | $3,599 | $304,080 | $61,000 | $243,080 |
| 2018 | $3,458 | $300,670 | $60,000 | $240,670 |
| 2017 | $3,298 | $284,050 | $57,000 | $227,050 |
| 2016 | $3,739 | $322,780 | $65,000 | $257,780 |
| 2015 | $3,431 | $307,460 | $61,000 | $246,460 |
| 2014 | $3,230 | $290,060 | $58,000 | $232,060 |
Agents Affiliated with this Home
-

Seller's Agent in 2025
Nancy Heisel
Real Living at Home
(703) 919-0254
1 in this area
69 Total Sales
-

Seller Co-Listing Agent in 2025
Matt Cochrane
Real Living at Home
(703) 403-3832
2 in this area
26 Total Sales
-

Buyer's Agent in 2025
Lil Venable
Samson Properties
(703) 672-1099
1 in this area
18 Total Sales
-
d
Buyer's Agent in 2019
datacorrect BrightMLS
Non Subscribing Office
-

Seller's Agent in 2018
Waleed Abuzar
RE/MAX
(703) 622-3213
423 Total Sales
-

Seller's Agent in 2016
Elena Gorbounova
RE/MAX
(703) 625-7888
100 in this area
147 Total Sales
About Skyline House
Map
Source: Bright MLS
MLS Number: 1003732855
APN: 0623-10W-1711
- 3713 S George Mason Dr Unit T2W
- 3713 S George Mason Dr Unit 1204W
- 3713 S George Mason Dr Unit T5
- 3713 S George Mason Dr Unit 713
- 3709 S George Mason Dr Unit 1109E
- 3709 S George Mason Dr Unit 1106 E
- 3709 S George Mason Dr Unit 114
- 5501 Seminary Rd Unit 214S
- 5501 Seminary Rd Unit 804S
- 5501 Seminary Rd Unit 904 S
- 3701 S George Mason Dr Unit 315N
- 3701 S George Mason Dr Unit 2112N
- 3701 S George Mason Dr Unit 101N
- 3701 S George Mason Dr Unit 901N
- 3701 S George Mason Dr Unit 1803
- 3701 S George Mason Dr Unit 611N
- 3701 S George Mason Dr Unit 205N
- 3701 S George Mason Dr Unit 918N
- 3701 S George Mason Dr Unit 2109N
- 5505 Seminary Rd Unit 709N
