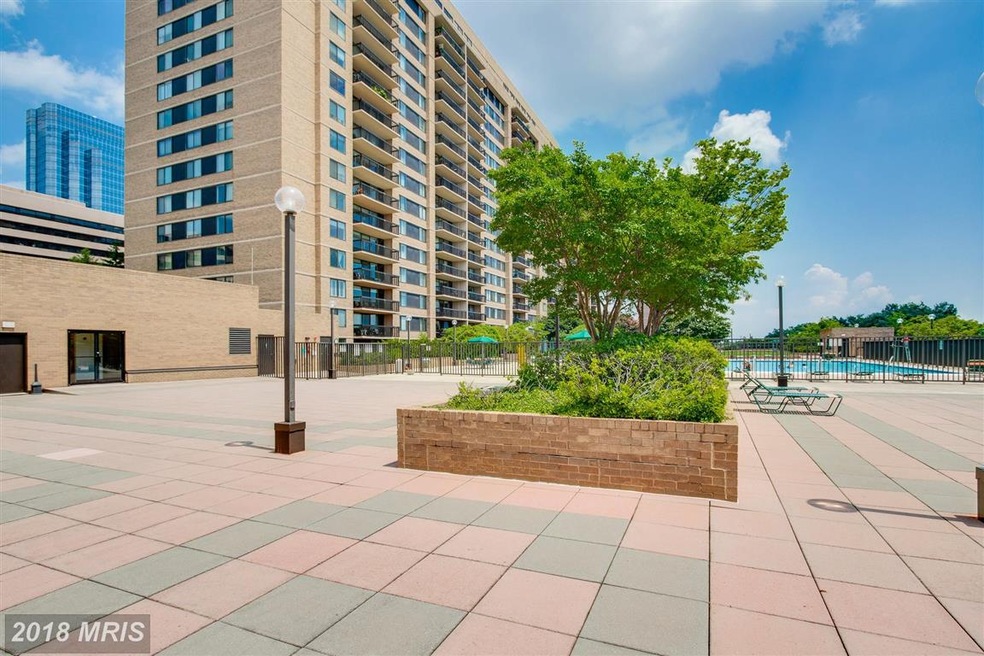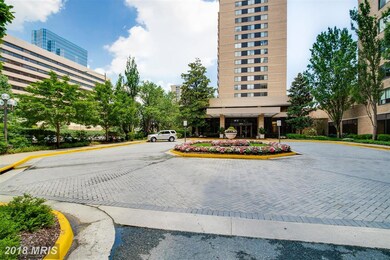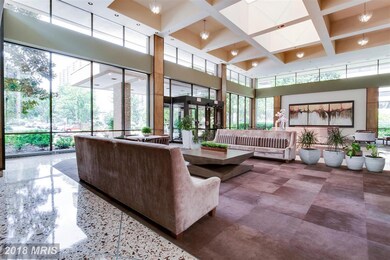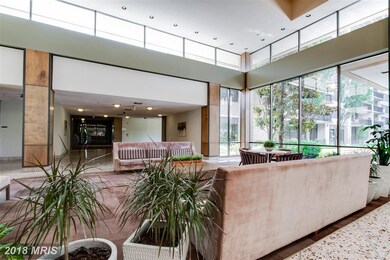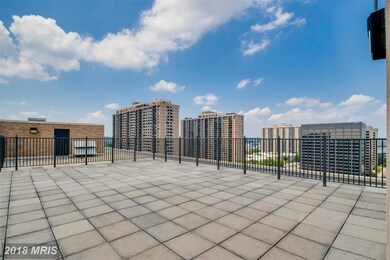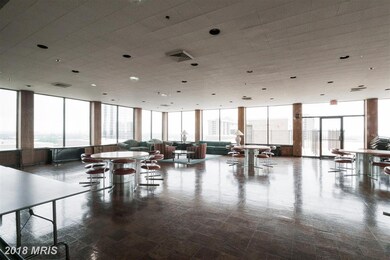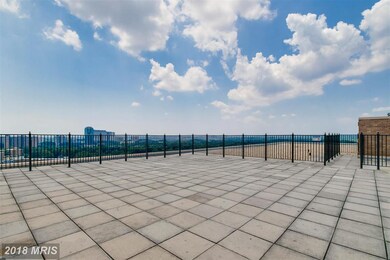
Skyline House 3713 S George Mason Dr Unit 1711 Baileys Crossroads, VA 22041
Highlights
- Fitness Center
- Open Floorplan
- Sauna
- Transportation Service
- Colonial Architecture
- Combination Kitchen and Living
About This Home
As of March 2025Amazing PENTHOUSE LEVEL condo w/ Astonishing city views & beautiful sunsets from your balcony, ALL UTILITIES included and garage parking, Remodeled open kitchen w/ extended granite counter tops, back splash, custom cabinets & stainless steel appliances, Updated lights w/ dimmers, New paint & carpet, Newer HVAC & Water heater , Remodeled bathrooms w/ glass doors, roof top, gym, swimming pool & more
Last Agent to Sell the Property
RE/MAX Galaxy License #0225268191 Listed on: 07/19/2018

Property Details
Home Type
- Condominium
Est. Annual Taxes
- $3,298
Year Built
- Built in 1979 | Remodeled in 2018
HOA Fees
- $769 Monthly HOA Fees
Parking
- 1 Car Attached Garage
- On-Street Parking
- 1 Assigned Parking Space
Home Design
- Colonial Architecture
- Brick Exterior Construction
Interior Spaces
- 1,705 Sq Ft Home
- Property has 1 Level
- Open Floorplan
- Recessed Lighting
- Window Treatments
- Six Panel Doors
- Entrance Foyer
- Combination Kitchen and Living
- Dining Room
Kitchen
- Kitchenette
- Eat-In Kitchen
- Electric Oven or Range
- Microwave
- Ice Maker
- Dishwasher
- Kitchen Island
- Upgraded Countertops
- Disposal
Bedrooms and Bathrooms
- 3 Main Level Bedrooms
- En-Suite Primary Bedroom
- En-Suite Bathroom
Laundry
- Dryer
- Washer
Accessible Home Design
- Accessible Elevator Installed
- Ramp on the main level
Utilities
- Central Heating and Cooling System
- Programmable Thermostat
- Electric Water Heater
Additional Features
- Property is in very good condition
Listing and Financial Details
- Assessor Parcel Number 62-3-10-W -1711
Community Details
Overview
- Association fees include common area maintenance, electricity, gas, heat, management, insurance, parking fee, pool(s), reserve funds, road maintenance, sewer, snow removal, trash, water, sauna, security gate
- High-Rise Condominium
- Skyline House Community
- Skyline House Subdivision
Amenities
- Fax or Copying Available
- Transportation Service
- Picnic Area
- Common Area
- Sauna
- Community Center
- Meeting Room
- Party Room
- Recreation Room
Recreation
- Community Playground
Pet Policy
- Pets Allowed
Ownership History
Purchase Details
Home Financials for this Owner
Home Financials are based on the most recent Mortgage that was taken out on this home.Purchase Details
Purchase Details
Home Financials for this Owner
Home Financials are based on the most recent Mortgage that was taken out on this home.Purchase Details
Home Financials for this Owner
Home Financials are based on the most recent Mortgage that was taken out on this home.Purchase Details
Home Financials for this Owner
Home Financials are based on the most recent Mortgage that was taken out on this home.Purchase Details
Home Financials for this Owner
Home Financials are based on the most recent Mortgage that was taken out on this home.Purchase Details
Home Financials for this Owner
Home Financials are based on the most recent Mortgage that was taken out on this home.Similar Homes in Baileys Crossroads, VA
Home Values in the Area
Average Home Value in this Area
Purchase History
| Date | Type | Sale Price | Title Company |
|---|---|---|---|
| Deed | $525,000 | Stewart Title Guaranty Company | |
| Deed | $525,000 | Stewart Title Guaranty Company | |
| Deed | -- | None Listed On Document | |
| Deed | -- | None Listed On Document | |
| Interfamily Deed Transfer | -- | Express Title Company | |
| Deed | $342,000 | Express Title Company | |
| Warranty Deed | $334,500 | Bridge Title Inc | |
| Warranty Deed | $271,900 | -- | |
| Warranty Deed | $402,500 | -- |
Mortgage History
| Date | Status | Loan Amount | Loan Type |
|---|---|---|---|
| Open | $525,000 | VA | |
| Closed | $525,000 | VA | |
| Previous Owner | $304,800 | New Conventional | |
| Previous Owner | $304,800 | New Conventional | |
| Previous Owner | $176,262 | New Conventional | |
| Previous Owner | $317,775 | New Conventional | |
| Previous Owner | $225,398 | New Conventional | |
| Previous Owner | $230,000 | New Conventional | |
| Previous Owner | $230,000 | New Conventional | |
| Previous Owner | $63,101 | Credit Line Revolving | |
| Previous Owner | $320,000 | New Conventional |
Property History
| Date | Event | Price | Change | Sq Ft Price |
|---|---|---|---|---|
| 03/17/2025 03/17/25 | Sold | $525,000 | -1.9% | $308 / Sq Ft |
| 01/16/2025 01/16/25 | For Sale | $535,000 | 0.0% | $314 / Sq Ft |
| 07/21/2019 07/21/19 | Rented | $2,300 | -2.1% | -- |
| 07/02/2019 07/02/19 | For Rent | $2,350 | 0.0% | -- |
| 09/10/2018 09/10/18 | Sold | $342,000 | -2.3% | $201 / Sq Ft |
| 07/25/2018 07/25/18 | Pending | -- | -- | -- |
| 07/19/2018 07/19/18 | For Sale | $349,900 | +4.6% | $205 / Sq Ft |
| 11/10/2016 11/10/16 | Sold | $334,500 | 0.0% | $196 / Sq Ft |
| 10/02/2016 10/02/16 | Pending | -- | -- | -- |
| 09/07/2016 09/07/16 | For Sale | $334,500 | -- | $196 / Sq Ft |
Tax History Compared to Growth
Tax History
| Year | Tax Paid | Tax Assessment Tax Assessment Total Assessment is a certain percentage of the fair market value that is determined by local assessors to be the total taxable value of land and additions on the property. | Land | Improvement |
|---|---|---|---|---|
| 2024 | $4,254 | $367,170 | $73,000 | $294,170 |
| 2023 | $3,984 | $353,050 | $71,000 | $282,050 |
| 2022 | $4,162 | $363,970 | $73,000 | $290,970 |
| 2021 | $4,068 | $346,640 | $69,000 | $277,640 |
| 2020 | $3,764 | $318,020 | $64,000 | $254,020 |
| 2019 | $3,599 | $304,080 | $61,000 | $243,080 |
| 2018 | $3,458 | $300,670 | $60,000 | $240,670 |
| 2017 | $3,298 | $284,050 | $57,000 | $227,050 |
| 2016 | $3,739 | $322,780 | $65,000 | $257,780 |
| 2015 | $3,431 | $307,460 | $61,000 | $246,460 |
| 2014 | $3,230 | $290,060 | $58,000 | $232,060 |
Agents Affiliated with this Home
-
Nancy Heisel

Seller's Agent in 2025
Nancy Heisel
Real Living at Home
(703) 919-0254
1 in this area
70 Total Sales
-
Matt Cochrane

Seller Co-Listing Agent in 2025
Matt Cochrane
Real Living at Home
(703) 403-3832
2 in this area
27 Total Sales
-
Lil Venable

Buyer's Agent in 2025
Lil Venable
Samson Properties
(703) 672-1099
1 in this area
18 Total Sales
-
datacorrect BrightMLS
d
Buyer's Agent in 2019
datacorrect BrightMLS
Non Subscribing Office
-
Waleed Abuzar

Seller's Agent in 2018
Waleed Abuzar
RE/MAX
(703) 622-3213
415 Total Sales
-
Elena Gorbounova

Seller's Agent in 2016
Elena Gorbounova
RE/MAX
(703) 625-7888
97 in this area
143 Total Sales
About Skyline House
Map
Source: Bright MLS
MLS Number: 1002067548
APN: 0623-10W-1711
- 3713 S George Mason Dr Unit 1204W
- 3713 S George Mason Dr Unit T5
- 3709 S George Mason Dr Unit 114
- 3709 S George Mason Dr Unit 1106 E
- 5501 Seminary Rd Unit 2011S
- 5501 Seminary Rd Unit 804S
- 3701 S George Mason Dr Unit 101N
- 3701 S George Mason Dr Unit 315N
- 3701 S George Mason Dr Unit 901N
- 3701 S George Mason Dr Unit 611N
- 3701 S George Mason Dr Unit 205N
- 3701 S George Mason Dr Unit 918N
- 3701 S George Mason Dr Unit 2109N
- 3701 S George Mason Dr Unit 401N
- 5505 Seminary Rd Unit 1914N
- 5505 Seminary Rd Unit 505N
- 5505 Seminary Rd Unit 419N
- 5505 Seminary Rd Unit 904N
- 5505 Seminary Rd Unit 709N
- 5505 Seminary Rd Unit 1707N
