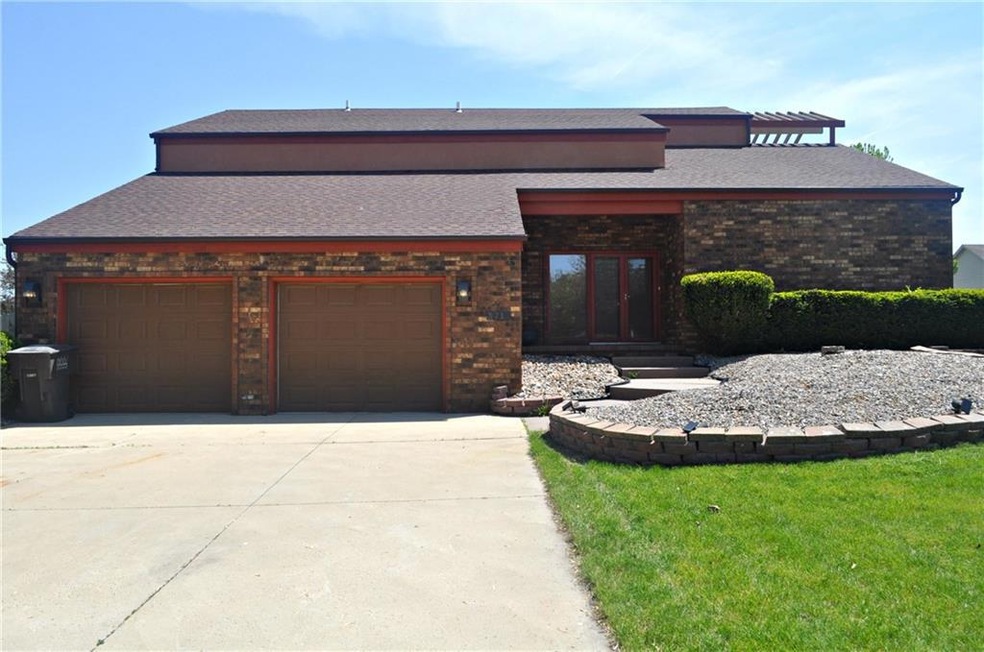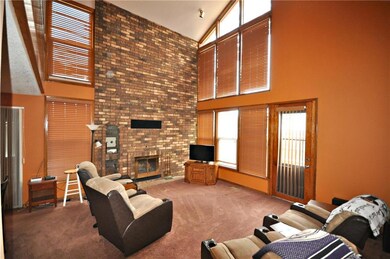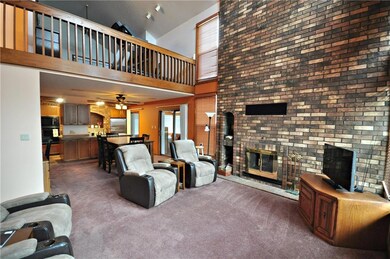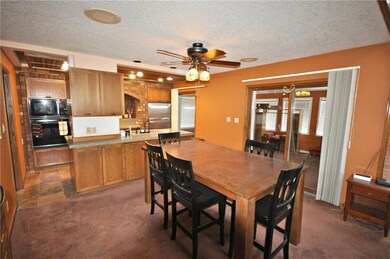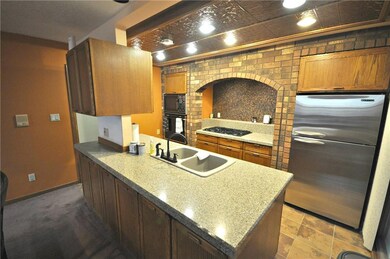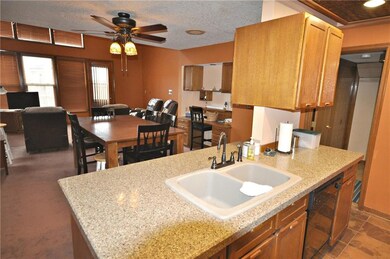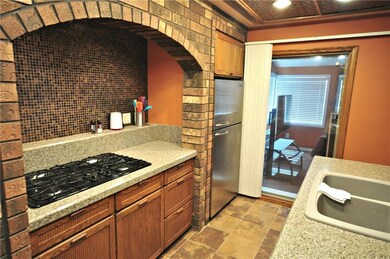
3713 SW 37th St Des Moines, IA 50321
Southwestern Hills NeighborhoodHighlights
- Sauna
- No HOA
- Family Room
- 1 Fireplace
- Forced Air Heating and Cooling System
- Dining Area
About This Home
As of March 2019Truly a one of a kind home! Custom built with a VERY unique floor plan w/3Beds/3Baths and over 2,600sqft of finish! Vaulted great room w/fireplace and tons of windows for natural light. Kitchen opens to dining area and slider leads to the finished 4 seasons/family room. Two spacious bedrooms on the main level are located on opposite ends of the home and both have a sliding door to their own patios! One bedroom has it's own 3/4 bath and the other is near a full bath. Master Suite makes up the entire 2nd floor and features a separate sitting room with amazing views outside. Master bath is AWESOME w/sunken Jacuzzi tub, Sauna, double sinks, and walk-in closet! Deck off the family room overlooks the privacy fenced backyard w/shed that stays. Central vac, water softener, and all appliances stay. 2C attached garage. Brick/Stucco exterior. This unique home is located West of Fleur and tucked away on a quiet street in a highly sought after area - make it yours today!
Last Agent to Sell the Property
Charles Fazio
RE/MAX Precision Listed on: 04/20/2016

Home Details
Home Type
- Single Family
Est. Annual Taxes
- $5,252
Year Built
- Built in 1985
Lot Details
- 10,000 Sq Ft Lot
- Lot Dimensions are 80x125
- Property is zoned R1-80
Home Design
- Slab Foundation
- Asphalt Shingled Roof
Interior Spaces
- 2,651 Sq Ft Home
- 2-Story Property
- 1 Fireplace
- Drapes & Rods
- Family Room
- Dining Area
- Fire and Smoke Detector
Kitchen
- Stove
- Microwave
- Dishwasher
Flooring
- Carpet
- Laminate
Bedrooms and Bathrooms
Laundry
- Laundry on main level
- Dryer
- Washer
Parking
- 2 Car Attached Garage
- Driveway
Utilities
- Forced Air Heating and Cooling System
- Cable TV Available
Community Details
- No Home Owners Association
- Sauna
Listing and Financial Details
- Assessor Parcel Number 01004795613000
Ownership History
Purchase Details
Home Financials for this Owner
Home Financials are based on the most recent Mortgage that was taken out on this home.Purchase Details
Purchase Details
Purchase Details
Home Financials for this Owner
Home Financials are based on the most recent Mortgage that was taken out on this home.Purchase Details
Home Financials for this Owner
Home Financials are based on the most recent Mortgage that was taken out on this home.Similar Homes in Des Moines, IA
Home Values in the Area
Average Home Value in this Area
Purchase History
| Date | Type | Sale Price | Title Company |
|---|---|---|---|
| Special Warranty Deed | $204,900 | None Available | |
| Special Warranty Deed | -- | Servicelink | |
| Sheriffs Deed | $214,328 | None Available | |
| Warranty Deed | $242,500 | None Available | |
| Warranty Deed | $171,500 | Itc |
Mortgage History
| Date | Status | Loan Amount | Loan Type |
|---|---|---|---|
| Open | $166,400 | New Conventional | |
| Closed | $163,920 | New Conventional | |
| Previous Owner | $242,500 | VA | |
| Previous Owner | $184,000 | New Conventional | |
| Previous Owner | $18,000 | Credit Line Revolving | |
| Previous Owner | $10,000 | Credit Line Revolving | |
| Previous Owner | $163,000 | Balloon |
Property History
| Date | Event | Price | Change | Sq Ft Price |
|---|---|---|---|---|
| 03/29/2019 03/29/19 | Sold | $204,900 | -13.9% | $77 / Sq Ft |
| 03/29/2019 03/29/19 | Pending | -- | -- | -- |
| 10/25/2018 10/25/18 | For Sale | $238,000 | -1.9% | $90 / Sq Ft |
| 10/31/2016 10/31/16 | Sold | $242,500 | -6.7% | $91 / Sq Ft |
| 10/28/2016 10/28/16 | Pending | -- | -- | -- |
| 04/20/2016 04/20/16 | For Sale | $259,900 | +15.5% | $98 / Sq Ft |
| 11/14/2014 11/14/14 | Sold | $225,000 | -6.2% | $85 / Sq Ft |
| 11/14/2014 11/14/14 | Pending | -- | -- | -- |
| 10/09/2014 10/09/14 | For Sale | $239,900 | -- | $90 / Sq Ft |
Tax History Compared to Growth
Tax History
| Year | Tax Paid | Tax Assessment Tax Assessment Total Assessment is a certain percentage of the fair market value that is determined by local assessors to be the total taxable value of land and additions on the property. | Land | Improvement |
|---|---|---|---|---|
| 2024 | $6,932 | $352,400 | $50,600 | $301,800 |
| 2023 | $6,134 | $352,400 | $50,600 | $301,800 |
| 2022 | $6,088 | $260,300 | $39,000 | $221,300 |
| 2021 | $6,082 | $260,300 | $39,000 | $221,300 |
| 2020 | $6,318 | $243,700 | $36,400 | $207,300 |
| 2019 | $6,072 | $243,700 | $36,400 | $207,300 |
| 2018 | $6,127 | $237,700 | $33,900 | $203,800 |
| 2017 | $5,712 | $237,700 | $33,900 | $203,800 |
| 2016 | $5,560 | $219,700 | $30,900 | $188,800 |
| 2015 | $5,560 | $219,700 | $30,900 | $188,800 |
| 2014 | $5,252 | $206,400 | $29,400 | $177,000 |
Agents Affiliated with this Home
-
Brent Kelso

Seller's Agent in 2019
Brent Kelso
Silverado Realty
(515) 333-1710
1 in this area
160 Total Sales
-
Tim Rietz
T
Buyer's Agent in 2019
Tim Rietz
BHHS First Realty Westown
(515) 453-7350
125 Total Sales
-
C
Seller's Agent in 2016
Charles Fazio
RE/MAX
-
Elaine Miller

Buyer's Agent in 2016
Elaine Miller
LPT Realty, LLC
(515) 202-3095
67 Total Sales
-
S
Seller Co-Listing Agent in 2014
Sherry Fazio
RE/MAX
Map
Source: Des Moines Area Association of REALTORS®
MLS Number: 515609
APN: 010-04795613000
- 3706 SW 36th St
- 3700 SW 34th Place
- 3510 Wolcott Ave
- 3509 Caulder Ave
- 3300 SW 35th St
- 3221 Watrous Ave
- 3308 SW 33rd St
- 3109 SW 40th St
- 4300 SW 33rd St
- 2905 Watrous Ave
- 3110 Stanton Ave
- 2906 Watrous Ave
- 3921 SW 29th St
- 2961 Sioux Run
- 2962 Sioux Run Unit 1
- 2900 Caulder Ave
- 3500 SW 28th St
- 3016 Fox Hollow Cir Unit 3016
- 2718 Emma Ave
- 5822 Rose Cir
