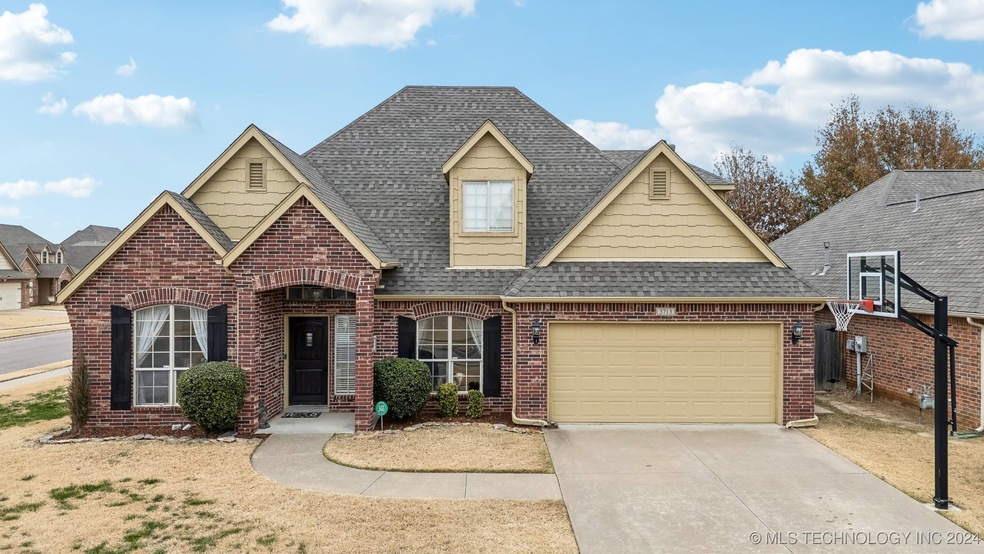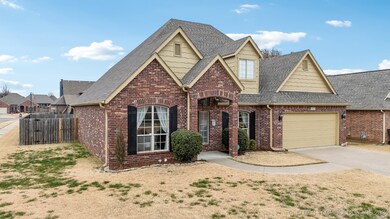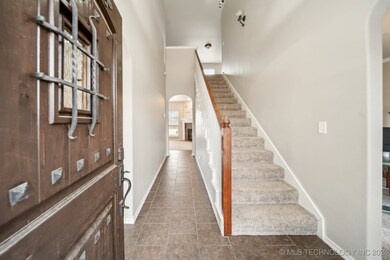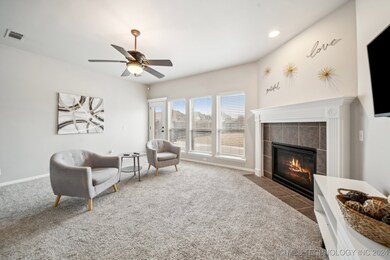
Highlights
- Attic
- Corner Lot
- Granite Countertops
- Jenks West Elementary School Rated A
- High Ceiling
- Community Pool
About This Home
As of February 2025Welcome to this spacious 4-bedroom, 2.5-bathroom home, situated on a huge corner lot. Boasting an open and inviting floor plan, this home offers plenty of room for comfortable living and entertaining. The home features two living areas, ideal for relaxing or hosting guests, plus a dedicated home office? Perfect for those who work from home.
The heart of the home includes a modern kitchen with ample storage and a large dining area, while the bedrooms upstairs provide privacy and ample closet space. The master suite includes a private bathroom with double vanities, a soaking tub, and a separate shower. The home also offers a convenient powder room on the main floor.
Enjoy peace of mind with a newer roof and newly installed HVAC systems, ensuring comfort year-round. Outside, the expansive corner lot provides plenty of space for outdoor activities, gardening, or future expansion.
Located in a neighborhood that offers a fantastic array of amenities, including three playgrounds, a community pool, a splash pad, scenic walking trails, and a catch-and-release pond, there is no shortage of fun and recreation just steps from your front door. The property is also within the Jenks school district, making this the perfect place to call home.
Don't miss your chance to own this exceptional home? Schedule a tour today!
Last Agent to Sell the Property
Gerig Group Real Estate License #175916 Listed on: 12/24/2024
Home Details
Home Type
- Single Family
Est. Annual Taxes
- $4,259
Year Built
- Built in 2008
Lot Details
- 9,140 Sq Ft Lot
- South Facing Home
- Property is Fully Fenced
- Privacy Fence
- Landscaped
- Corner Lot
HOA Fees
- $41 Monthly HOA Fees
Parking
- 2 Car Attached Garage
- Parking Storage or Cabinetry
- Workshop in Garage
Home Design
- Brick Exterior Construction
- Slab Foundation
- Wood Frame Construction
- Fiberglass Roof
- Masonite
- Asphalt
Interior Spaces
- 2,490 Sq Ft Home
- 2-Story Property
- High Ceiling
- Ceiling Fan
- Gas Log Fireplace
- Vinyl Clad Windows
- Fire and Smoke Detector
- Washer and Electric Dryer Hookup
- Attic
Kitchen
- Built-In Oven
- Gas Oven
- Electric Range
- Microwave
- Dishwasher
- Granite Countertops
- Disposal
Flooring
- Carpet
- Tile
Bedrooms and Bathrooms
- 4 Bedrooms
Outdoor Features
- Patio
- Rain Gutters
Schools
- West Elementary School
- Jenks High School
Utilities
- Zoned Heating and Cooling
- Heating System Uses Gas
- Gas Water Heater
- Phone Available
Community Details
Overview
- Country Woods Of Jenks Subdivision
Recreation
- Community Pool
- Park
- Hiking Trails
Ownership History
Purchase Details
Home Financials for this Owner
Home Financials are based on the most recent Mortgage that was taken out on this home.Purchase Details
Home Financials for this Owner
Home Financials are based on the most recent Mortgage that was taken out on this home.Purchase Details
Home Financials for this Owner
Home Financials are based on the most recent Mortgage that was taken out on this home.Purchase Details
Home Financials for this Owner
Home Financials are based on the most recent Mortgage that was taken out on this home.Purchase Details
Home Financials for this Owner
Home Financials are based on the most recent Mortgage that was taken out on this home.Similar Homes in Jenks, OK
Home Values in the Area
Average Home Value in this Area
Purchase History
| Date | Type | Sale Price | Title Company |
|---|---|---|---|
| Warranty Deed | $363,000 | Fidelity National Title | |
| Warranty Deed | $327,000 | Executives T&E Llc | |
| Warranty Deed | $220,000 | Firstitle & Abstract Svcs Ll | |
| Corporate Deed | $220,000 | Firstitle & Abstract Service | |
| Corporate Deed | $49,000 | Executives Title & Escrow Co |
Mortgage History
| Date | Status | Loan Amount | Loan Type |
|---|---|---|---|
| Previous Owner | $321,077 | FHA | |
| Previous Owner | $222,687 | VA | |
| Previous Owner | $222,687 | VA | |
| Previous Owner | $218,006 | FHA | |
| Previous Owner | $171,915 | Construction |
Property History
| Date | Event | Price | Change | Sq Ft Price |
|---|---|---|---|---|
| 02/07/2025 02/07/25 | Sold | $363,000 | -2.3% | $146 / Sq Ft |
| 01/04/2025 01/04/25 | Pending | -- | -- | -- |
| 12/24/2024 12/24/24 | For Sale | $371,500 | +13.6% | $149 / Sq Ft |
| 11/30/2021 11/30/21 | Sold | $327,000 | +0.6% | $135 / Sq Ft |
| 10/23/2021 10/23/21 | Pending | -- | -- | -- |
| 10/23/2021 10/23/21 | For Sale | $325,000 | +47.7% | $134 / Sq Ft |
| 06/02/2014 06/02/14 | Sold | $220,000 | 0.0% | $96 / Sq Ft |
| 05/30/2014 05/30/14 | Sold | $220,000 | -2.2% | $97 / Sq Ft |
| 03/13/2014 03/13/14 | Pending | -- | -- | -- |
| 03/13/2014 03/13/14 | For Sale | $224,900 | -2.2% | $99 / Sq Ft |
| 01/14/2014 01/14/14 | Pending | -- | -- | -- |
| 01/14/2014 01/14/14 | For Sale | $229,900 | +6.9% | $100 / Sq Ft |
| 06/01/2012 06/01/12 | Sold | $215,000 | -4.6% | $94 / Sq Ft |
| 03/22/2012 03/22/12 | Pending | -- | -- | -- |
| 03/22/2012 03/22/12 | For Sale | $225,429 | -- | $98 / Sq Ft |
Tax History Compared to Growth
Tax History
| Year | Tax Paid | Tax Assessment Tax Assessment Total Assessment is a certain percentage of the fair market value that is determined by local assessors to be the total taxable value of land and additions on the property. | Land | Improvement |
|---|---|---|---|---|
| 2024 | $4,259 | $34,486 | $4,153 | $30,333 |
| 2023 | $4,259 | $34,452 | $4,400 | $30,052 |
| 2022 | $4,495 | $34,970 | $4,278 | $30,692 |
| 2021 | $3,151 | $24,200 | $5,390 | $18,810 |
| 2020 | $3,082 | $24,200 | $5,390 | $18,810 |
| 2019 | $3,103 | $24,200 | $5,390 | $18,810 |
| 2018 | $3,124 | $24,200 | $5,390 | $18,810 |
| 2017 | $3,073 | $24,200 | $5,390 | $18,810 |
| 2016 | $3,148 | $24,200 | $5,390 | $18,810 |
| 2015 | $3,208 | $24,200 | $5,390 | $18,810 |
| 2014 | $3,281 | $24,200 | $5,390 | $18,810 |
Agents Affiliated with this Home
-
Josh Gerig

Seller's Agent in 2025
Josh Gerig
Gerig Group Real Estate
(918) 228-4980
6 in this area
170 Total Sales
-
Robin Littlebear
R
Buyer's Agent in 2025
Robin Littlebear
Keller Williams Preferred
(918) 812-0727
1 in this area
36 Total Sales
-
Heather Vest

Seller's Agent in 2021
Heather Vest
eXp Realty, LLC (BO)
(918) 637-9708
8 in this area
76 Total Sales
-
Carolyn Cooper
C
Buyer's Agent in 2021
Carolyn Cooper
Gerig Group Real Estate
(918) 932-9931
4 in this area
40 Total Sales
-
Jeanette Bagrosky
J
Seller's Agent in 2014
Jeanette Bagrosky
Coldwell Banker Select
(918) 810-6034
10 in this area
192 Total Sales
-
Stacy Johnson
S
Seller's Agent in 2014
Stacy Johnson
Keller Williams Advantage
(918) 630-2033
4 in this area
38 Total Sales
Map
Source: MLS Technology
MLS Number: 2444672
APN: 60685-82-27-65230
- 11006 S Kennedy St
- 3705 W 107th St S
- 10506 S Olmsted Place
- 10417 S 33rd Ave W
- 10732 S 33rd Ave W
- 10387 S Nathan St
- 11544 S 32nd Ave W
- 11515 S 32nd Ave W
- 11619 S 30th Ave W
- 11608 S Union Ave
- 11602 S 30th Ave W
- 11484 S Emerson Ave
- 2847 W 115th Place S
- 2626 W 115th St S
- 11500 S 33rd Ave W
- 11339 S Adams St
- 2416 W 110th St S
- 2414 W 109th St S
- 11008 S Sycamore St
- 10805 S Sycamore St






