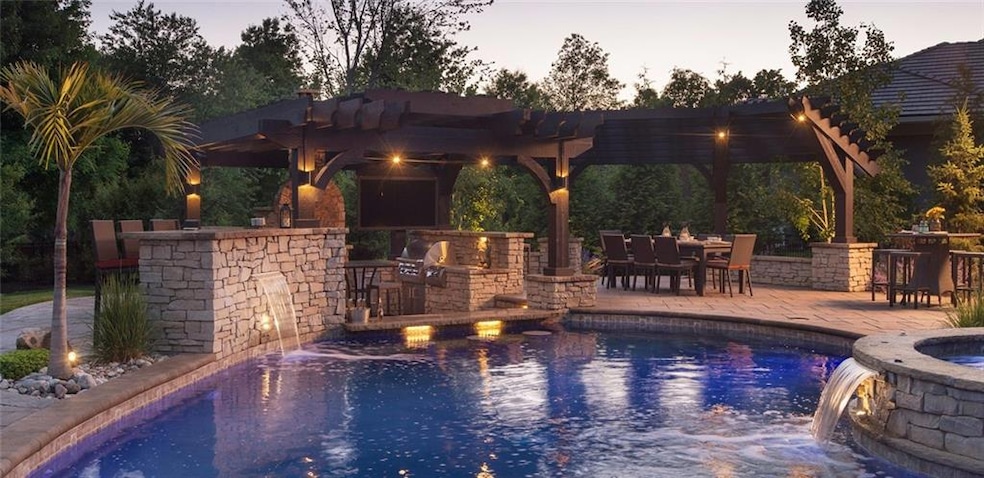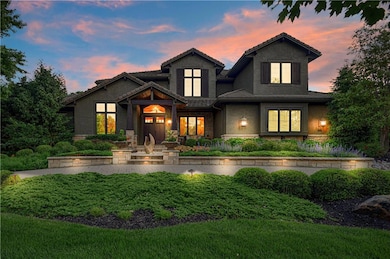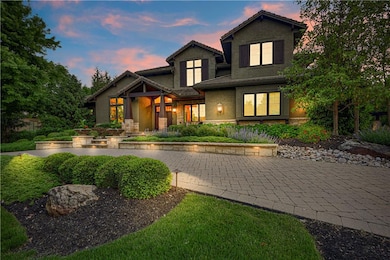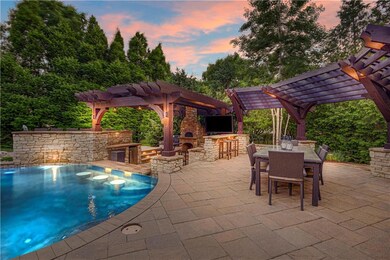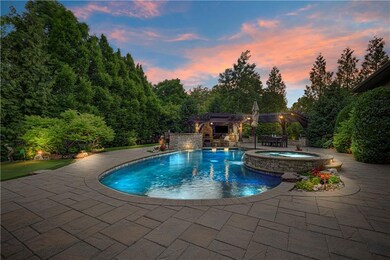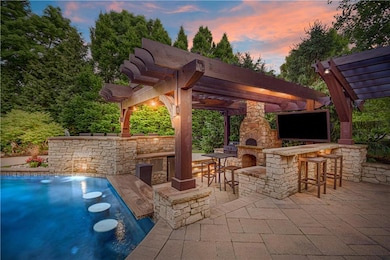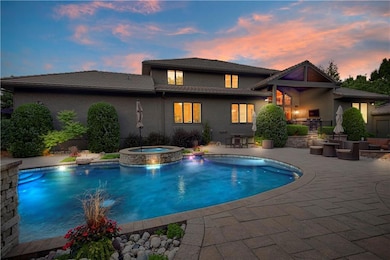
3713 W 140th St Leawood, KS 66224
Highlights
- Home Theater
- Spa
- Great Room with Fireplace
- Mission Trail Elementary School Rated A
- Custom Closet System
- Hearth Room
About This Home
As of June 2025Welcome to Your Dream Home in Siena of Leawood. Nestled on a beautifully landscaped .57-acre lot, this luxurious estate is the ultimate retreat for those who love to entertain & live in style. Designed w/high-end finishes throughout, this one-of-a-kind residence offers resort-style living at its finest. An amazing tropical oasis w/saltwater pool, sun ledge, waterfalls, spa, & a swim-up bar. The outdoor kitchen is equipped w/a pizza oven, built-in smoker/grill, refrigerator & a TV—perfect for game days. The backyard is adorned w/ over 100 ambient lights, all enhanced by a built-in outdoor stereo system. A five-hole putting green & pool house w/its own bathroom & laundry. You will not want to leave. This is outdoor living at it's finest. Inside, the home continues to impress. The great room boasts a vaulted ceiling, walls of windows & a striking stone fireplace. The kitchen features Thermador appliances, granite countertops, a spacious island, & custom cabinetry. The dedicated office offers built-ins, hardwood floors, & a fireplace. A flex room off the kitchen. Large mud room/laundry. Retreat to the primary suite, complete w/a fireplace, whirlpool tub, walk-through shower, & an expansive walk-in closet w/custom built-ins. Each secondary bedroom offers its own private bath, & laundry rooms are located on both the main & second levels. The finished lower level is an entertainer’s haven. It features a large bar with a beverage fridge, Kegerator, & ice maker, plus a back kitchen with an add'l refrigerator, oven, and microwave. A wine cellar w/decorative iron door & custom racks adds a sophisticated touch. Watch movies in the theater room w/eight chairs, projector, & surround sound. This level also includes a 6th BR/exercise room, TV area, & game space. So much more, 4 car garage, heated driveway, surround sound w/over 20 speakers inside, stone covered patio w/built-in grill, Elon system w/2 wall displays. This extraordinary home offers a lifestyle of luxury.
Last Agent to Sell the Property
Prime Development Land Co LLC Brokerage Phone: 816-419-1994 License #SP00046715 Listed on: 04/14/2025
Home Details
Home Type
- Single Family
Est. Annual Taxes
- $19,345
Year Built
- Built in 2013
Lot Details
- 0.57 Acre Lot
- Paved or Partially Paved Lot
- Level Lot
- Sprinkler System
HOA Fees
- $133 Monthly HOA Fees
Parking
- 4 Car Attached Garage
- Front Facing Garage
- Side Facing Garage
Home Design
- Traditional Architecture
- Stone Frame
- Stucco
Interior Spaces
- 1.5-Story Property
- Wet Bar
- Built-In Features
- Great Room with Fireplace
- 2 Fireplaces
- Family Room
- Formal Dining Room
- Home Theater
- Home Office
- Library with Fireplace
Kitchen
- Hearth Room
- Breakfast Room
- Built-In Double Oven
- Gas Range
- Dishwasher
- Stainless Steel Appliances
- Kitchen Island
- Wood Stained Kitchen Cabinets
- Disposal
Flooring
- Wood
- Carpet
- Ceramic Tile
Bedrooms and Bathrooms
- 6 Bedrooms
- Primary Bedroom on Main
- Custom Closet System
- Walk-In Closet
- Spa Bath
Laundry
- Laundry Room
- Laundry on main level
- Washer
Finished Basement
- Sump Pump
- Bedroom in Basement
Home Security
- Home Security System
- Storm Doors
- Fire and Smoke Detector
Eco-Friendly Details
- Energy-Efficient Insulation
Outdoor Features
- Spa
- Outdoor Kitchen
Schools
- Mission Trail Elementary School
- Blue Valley North High School
Utilities
- Forced Air Zoned Heating and Cooling System
- Heating System Uses Natural Gas
Community Details
- Association fees include curbside recycling, trash
- Siena Of Leawood Subdivision
Listing and Financial Details
- Assessor Parcel Number HP95750000 0003
- $0 special tax assessment
Ownership History
Purchase Details
Home Financials for this Owner
Home Financials are based on the most recent Mortgage that was taken out on this home.Purchase Details
Home Financials for this Owner
Home Financials are based on the most recent Mortgage that was taken out on this home.Purchase Details
Home Financials for this Owner
Home Financials are based on the most recent Mortgage that was taken out on this home.Purchase Details
Purchase Details
Home Financials for this Owner
Home Financials are based on the most recent Mortgage that was taken out on this home.Purchase Details
Purchase Details
Similar Homes in the area
Home Values in the Area
Average Home Value in this Area
Purchase History
| Date | Type | Sale Price | Title Company |
|---|---|---|---|
| Deed | -- | First American Title | |
| Quit Claim Deed | -- | None Listed On Document | |
| Quit Claim Deed | -- | None Listed On Document | |
| Interfamily Deed Transfer | -- | None Available | |
| Interfamily Deed Transfer | -- | None Available | |
| Interfamily Deed Transfer | -- | None Available | |
| Warranty Deed | -- | First American Title | |
| Warranty Deed | -- | First American Title | |
| Warranty Deed | -- | First American Title |
Mortgage History
| Date | Status | Loan Amount | Loan Type |
|---|---|---|---|
| Previous Owner | $503,400 | New Conventional | |
| Previous Owner | $502,000 | No Value Available | |
| Previous Owner | $509,000 | New Conventional | |
| Previous Owner | $500,000 | Credit Line Revolving | |
| Previous Owner | $566,000 | Adjustable Rate Mortgage/ARM | |
| Previous Owner | $200,000 | Unknown |
Property History
| Date | Event | Price | Change | Sq Ft Price |
|---|---|---|---|---|
| 06/17/2025 06/17/25 | Sold | -- | -- | -- |
| 05/18/2025 05/18/25 | Pending | -- | -- | -- |
| 05/15/2025 05/15/25 | For Sale | $2,650,000 | +120.8% | $367 / Sq Ft |
| 10/15/2013 10/15/13 | Sold | -- | -- | -- |
| 07/17/2013 07/17/13 | Pending | -- | -- | -- |
| 03/29/2013 03/29/13 | For Sale | $1,200,000 | -- | -- |
Tax History Compared to Growth
Tax History
| Year | Tax Paid | Tax Assessment Tax Assessment Total Assessment is a certain percentage of the fair market value that is determined by local assessors to be the total taxable value of land and additions on the property. | Land | Improvement |
|---|---|---|---|---|
| 2024 | $19,345 | $171,638 | $36,606 | $135,032 |
| 2023 | $19,087 | $167,969 | $36,606 | $131,363 |
| 2022 | $19,707 | $169,717 | $36,606 | $133,111 |
| 2021 | $20,127 | $166,118 | $36,606 | $129,512 |
| 2020 | $19,555 | $158,148 | $36,606 | $121,542 |
| 2019 | $20,064 | $159,356 | $43,263 | $116,093 |
| 2018 | $19,721 | $153,824 | $43,263 | $110,561 |
| 2017 | $19,738 | $151,386 | $36,054 | $115,332 |
| 2016 | $19,375 | $148,764 | $23,102 | $125,662 |
| 2015 | $19,230 | $145,854 | $23,102 | $122,752 |
| 2013 | -- | $28,799 | $23,182 | $5,617 |
Agents Affiliated with this Home
-
Debbie Sinclair

Seller's Agent in 2025
Debbie Sinclair
Prime Development Land Co LLC
(816) 419-1994
2 in this area
163 Total Sales
-
Tradition Home Group
T
Buyer's Agent in 2025
Tradition Home Group
Compass Realty Group
(816) 857-5700
10 in this area
398 Total Sales
-
Mandy Menghini
M
Seller's Agent in 2013
Mandy Menghini
Realty Executives
(913) 302-5899
1 in this area
51 Total Sales
-
Rita Dickey

Seller Co-Listing Agent in 2013
Rita Dickey
ReeceNichols - Overland Park
(913) 269-4786
11 in this area
139 Total Sales
Map
Source: Heartland MLS
MLS Number: 2541317
APN: HP95750000-0003
- 3849 W 139th Terrace
- 13804 Alhambra St
- 3905 W 142nd Dr
- 3811 W 138th St
- 13810 Howe Ln
- 13806 Howe Ln
- 13802 Howe Ln
- 13801 Howe Ln
- 14200 Windsor St
- 4553 W 138th Terrace
- 4419 W 137th St
- 3903 W 158th Terrace
- 13614 Fontana St
- 0 Mission Rd Unit HMS2528409
- 4507 W 137th St
- 13614 Granada Dr
- 3116 W 137th St
- 13611 Granada Dr
- 14420 Mission Rd
- 4406 W 136th Terrace
