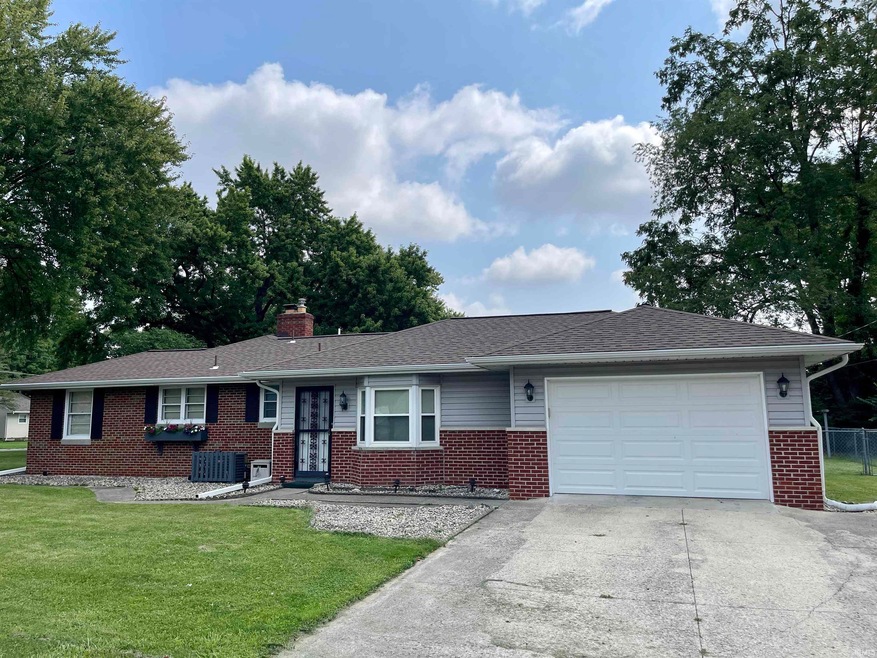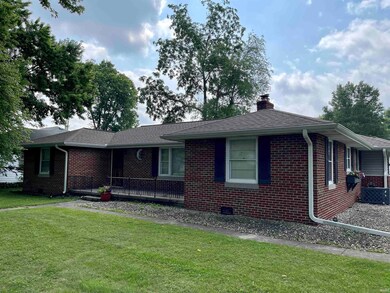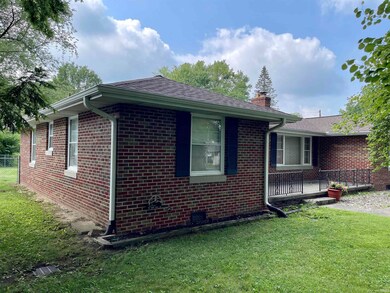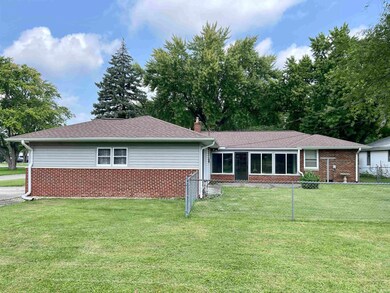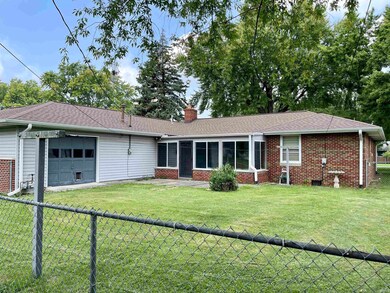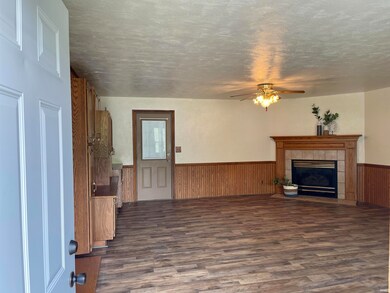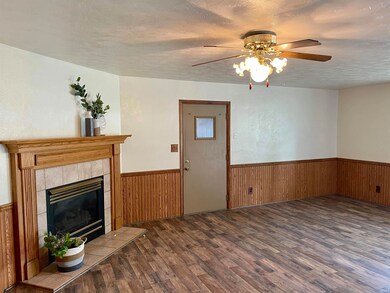
3713 W Jackson St Muncie, IN 47304
Carlton-Ludingwood NeighborhoodEstimated Value: $193,000 - $214,000
Highlights
- Living Room with Fireplace
- Corner Lot
- Enclosed patio or porch
- Wood Flooring
- Workshop
- 1 Car Attached Garage
About This Home
As of September 2023Great location! Close to Ball Memorial Hospital, Ball State University and many shopping and dining options in Muncie. This 3 bedroom, 1.5 bathroom brick home sits on a spacious corner lot and has been very well cared for. Offering a roomy 1,842 square feet of finished living space that includes freshly refinished hardwood floors and fresh paint throughout. The living room has a wood burning fireplace and plenty of natural lighting with the large picture window and double doors that lead out to the enclosed back porch that overlooks the fenced in backyard. There is also a large family room with brand new vinyl plank flooring, built -in bookcases and cabinets, as well as a cozy gas log fireplace, making this a great space for entertaining. The attached one car garage also has built-in storage cabinets and a separate workshop space, perfect for your hobbies or extra storage. And don't forget the large front porch, perfect enjoying the outdoors any time of day!
Last Agent to Sell the Property
NextHome Elite Real Estate Brokerage Phone: 765-748-6334 Listed on: 08/22/2023

Home Details
Home Type
- Single Family
Est. Annual Taxes
- $1,644
Year Built
- Built in 1953
Lot Details
- 0.26 Acre Lot
- Lot Dimensions are 83x140
- Chain Link Fence
- Landscaped
- Corner Lot
Parking
- 1 Car Attached Garage
- Garage Door Opener
- Driveway
- Off-Street Parking
Home Design
- Brick Exterior Construction
- Slab Foundation
- Shingle Roof
Interior Spaces
- 1-Story Property
- Built-in Bookshelves
- Ceiling Fan
- Wood Burning Fireplace
- Gas Log Fireplace
- Living Room with Fireplace
- 2 Fireplaces
- Workshop
- Crawl Space
Kitchen
- Eat-In Kitchen
- Laminate Countertops
Flooring
- Wood
- Vinyl
Bedrooms and Bathrooms
- 3 Bedrooms
- Bathtub with Shower
Laundry
- Laundry on main level
- Washer and Electric Dryer Hookup
Attic
- Storage In Attic
- Pull Down Stairs to Attic
Schools
- Westview Elementary School
- Northside Middle School
- Central High School
Utilities
- Forced Air Heating and Cooling System
- High-Efficiency Furnace
- Heating System Uses Gas
- Cable TV Available
Additional Features
- Energy-Efficient HVAC
- Enclosed patio or porch
- Suburban Location
Community Details
- Ludingwood Subdivision
Listing and Financial Details
- Assessor Parcel Number 18-11-18-205-001.000-003
Ownership History
Purchase Details
Home Financials for this Owner
Home Financials are based on the most recent Mortgage that was taken out on this home.Purchase Details
Home Financials for this Owner
Home Financials are based on the most recent Mortgage that was taken out on this home.Similar Homes in Muncie, IN
Home Values in the Area
Average Home Value in this Area
Purchase History
| Date | Buyer | Sale Price | Title Company |
|---|---|---|---|
| Wake Janet K | $192,000 | None Listed On Document | |
| Main Randall A | -- | None Available |
Mortgage History
| Date | Status | Borrower | Loan Amount |
|---|---|---|---|
| Open | Wake Janet K | $186,240 | |
| Previous Owner | Main Randall A | $23,000 | |
| Previous Owner | Main Randall A | $41,000 |
Property History
| Date | Event | Price | Change | Sq Ft Price |
|---|---|---|---|---|
| 09/18/2023 09/18/23 | Sold | $192,000 | +3.8% | $104 / Sq Ft |
| 08/23/2023 08/23/23 | Pending | -- | -- | -- |
| 08/22/2023 08/22/23 | For Sale | $185,000 | -- | $100 / Sq Ft |
Tax History Compared to Growth
Tax History
| Year | Tax Paid | Tax Assessment Tax Assessment Total Assessment is a certain percentage of the fair market value that is determined by local assessors to be the total taxable value of land and additions on the property. | Land | Improvement |
|---|---|---|---|---|
| 2024 | $1,924 | $181,600 | $24,900 | $156,700 |
| 2023 | $1,819 | $171,100 | $20,800 | $150,300 |
| 2022 | $1,698 | $159,000 | $20,800 | $138,200 |
| 2021 | $1,458 | $135,000 | $20,000 | $115,000 |
| 2020 | $1,308 | $120,000 | $15,400 | $104,600 |
| 2019 | $1,199 | $109,100 | $14,000 | $95,100 |
| 2018 | $1,153 | $104,600 | $14,000 | $90,600 |
| 2017 | $1,115 | $103,600 | $14,000 | $89,600 |
| 2016 | $1,160 | $105,200 | $14,700 | $90,500 |
| 2014 | $960 | $101,600 | $13,600 | $88,000 |
| 2013 | -- | $110,100 | $14,600 | $95,500 |
Agents Affiliated with this Home
-
Cortney Felton

Seller's Agent in 2023
Cortney Felton
NextHome Elite Real Estate
(765) 748-6334
2 in this area
59 Total Sales
-
Chris Ambrosetti

Buyer's Agent in 2023
Chris Ambrosetti
Broadway Realty, Inc
(765) 289-8805
1 in this area
37 Total Sales
Map
Source: Indiana Regional MLS
MLS Number: 202330203
APN: 18-11-18-205-001.000-003
- 308 S Bittersweet Ln
- 3718 W Peachtree Ln
- 305 S Schroeder Rd
- 310 S Shady Ln
- 509 N Mckenzie St
- 602 N Mckenzie St
- 4304 W Laurel Oak Ln
- 101 S Hawthorne Rd
- 309 S Hawthorne Rd
- 828 N Clarkdale Dr
- 207 N Birchwood Dr
- 4808 W Peachtree Ln
- Lot 76 Timber Mill Way
- 4204 W Palomino Ct
- 4204 W Blue Heron Ct
- 3900-3900 adj W Kilgore Ave
- 2604 W Godman Ave
- 3104 W Amherst Rd
- 5009 W Quail Ridge Dr
- 3400 W Petty Rd
- 3713 W Jackson St
- 3709 W Jackson St
- 210 S Bittersweet Ln
- 3705 W Jackson St
- 207 S Bittersweet Ln
- 203 S Bittersweet Ln
- 3800 W Silver Ln
- 300 S Bittersweet Ln
- 3701 W Jackson St
- 3706 W Jackson St
- 201 S Stonegate Dr
- 205 S Stonegate Dr
- 3800 W Jackson St
- 3805 W Woodway Dr
- 3804 W Silver Ln
- 211 S Stonegate Dr
- 304 S Bittersweet Ln
- 303 S Bittersweet Ln
- 3700 W Jackson St
- 301 S Stonegate Dr
