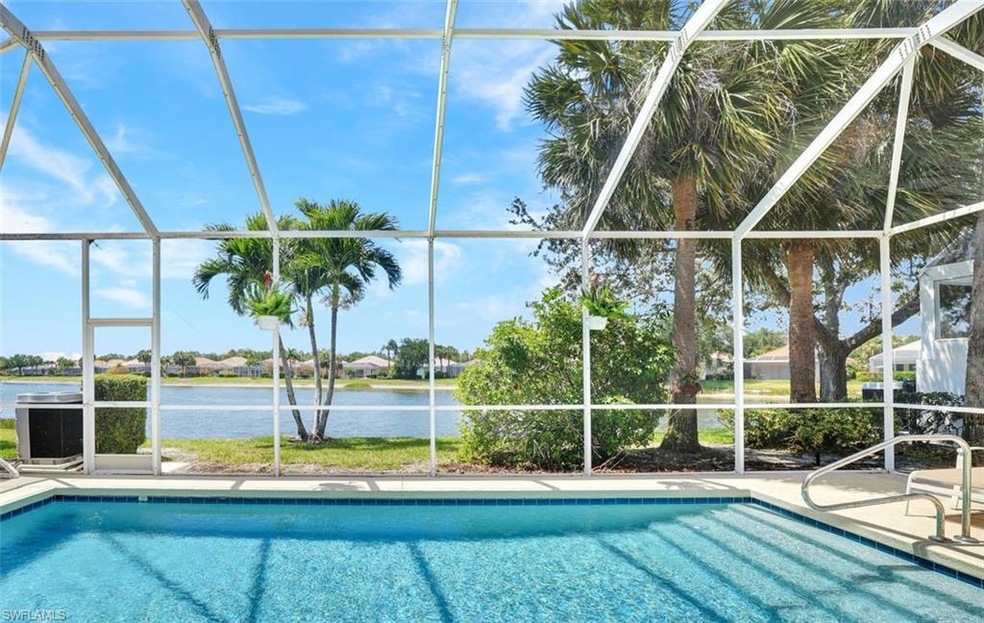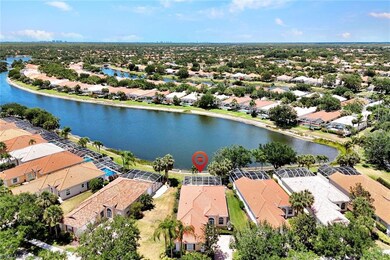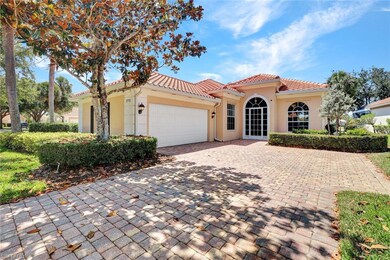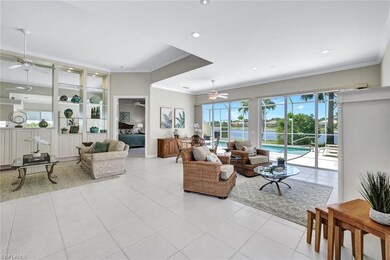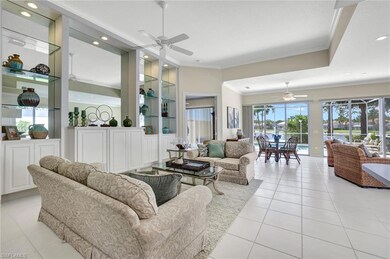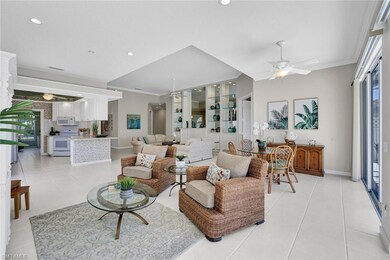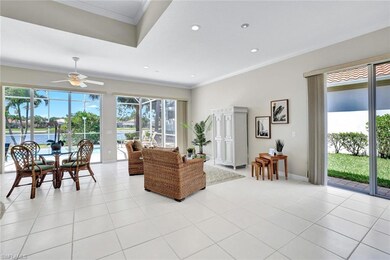
3713 Whidbey Way Naples, FL 34119
Arrowhead-Island Walk NeighborhoodEstimated payment $5,060/month
Highlights
- Lake Front
- Gated with Attendant
- Clubhouse
- Vineyards Elementary School Rated A
- Heated Lap Pool
- Vaulted Ceiling
About This Home
Discover this beautifully maintained extended Oakmont model in Island Walk—offering a NEW ROOF (2023), RE-SURFACED POOL AND POOL DECK, NEWER HEATER, and N.WESTERN LONG LAKE VIEWS. This 2,181 sq. ft. DiVosta-built poured concrete home sits on a 0.19-acre lot with larger side yards for privacy. With hurricane shutters all-around, a 2017 installed AC and a 2018 renewed screen enclosure, this home provides year-round enjoyment. Inside, enjoy crown molding, ceiling fans in every room, white tile in living areas and den, and a freshly painted living room. The kitchen features appliances (all 4 years or newer), and the 2023 washer & dryer add convenience. A den with built-in desk offers flexible space for work or hobbies. The side-entry garage includes added storage and a resurfaced floor. With its serene setting, thoughtful upgrades, and meticulously cared-for features, this one-owner home is the perfect Florida retreat. Island Walk is renowned for its amenities, including a community center with a bustling activities calendar, lap and resort-style pools, a restaurant with rave reviews, gas station, car wash, nail and hair salon, and post office. Sports enthusiasts will appreciate the state-of the art gym, clay tennis courts, pickleball, basketball, and bocce ball courts. Experience the best of Naples living in this exceptional home in Island Walk.
Home Details
Home Type
- Single Family
Est. Annual Taxes
- $4,147
Year Built
- Built in 2002
Lot Details
- 8,276 Sq Ft Lot
- Lot Dimensions: 87
- Lake Front
- Northwest Facing Home
- Sprinkler System
HOA Fees
- $542 Monthly HOA Fees
Parking
- 2 Car Attached Garage
- Automatic Garage Door Opener
- Deeded Parking
Home Design
- Poured Concrete
- Stucco
- Tile
Interior Spaces
- 2,181 Sq Ft Home
- 1-Story Property
- Central Vacuum
- Furniture Can Be Negotiated
- Vaulted Ceiling
- Shutters
- Single Hung Windows
- Arched Windows
- Great Room
- Combination Dining and Living Room
- Den
- Hobby Room
- Screened Porch
- Lake Views
- Fire and Smoke Detector
Kitchen
- Breakfast Bar
- Self-Cleaning Oven
- Range
- Microwave
- Dishwasher
- Disposal
Flooring
- Carpet
- Tile
Bedrooms and Bathrooms
- 3 Bedrooms
- Split Bedroom Floorplan
- Walk-In Closet
- 2 Full Bathrooms
- Dual Sinks
- Bathtub With Separate Shower Stall
Laundry
- Dryer
- Washer
Pool
- Heated Lap Pool
- Heated In Ground Pool
Outdoor Features
- Patio
Schools
- Vineyards Elementary School
- Oakridge Middle School
- Gulf Coast High School
Utilities
- Central Heating and Cooling System
- Underground Utilities
- Sewer Assessments
- High Speed Internet
- Cable TV Available
Listing and Financial Details
- Assessor Parcel Number 52250110167
Community Details
Overview
- $2,500 Membership Fee
- Island Walk Community
- Car Wash Area
Amenities
- Restaurant
- Beauty Salon
- Clubhouse
- Business Center
- Community Library
- Bike Room
Recreation
- Tennis Courts
- Pickleball Courts
- Bocce Ball Court
- Community Playground
- Exercise Course
- Community Pool
- Putting Green
- Bike Trail
Security
- Gated with Attendant
Map
Home Values in the Area
Average Home Value in this Area
Tax History
| Year | Tax Paid | Tax Assessment Tax Assessment Total Assessment is a certain percentage of the fair market value that is determined by local assessors to be the total taxable value of land and additions on the property. | Land | Improvement |
|---|---|---|---|---|
| 2023 | $4,103 | $413,296 | $0 | $0 |
| 2022 | $4,193 | $401,258 | $0 | $0 |
| 2021 | $4,226 | $389,571 | $0 | $0 |
| 2020 | $4,126 | $384,192 | $100,850 | $283,342 |
| 2019 | $4,074 | $377,452 | $104,308 | $273,144 |
| 2018 | $4,104 | $381,056 | $119,580 | $261,476 |
| 2017 | $4,786 | $399,520 | $135,428 | $264,092 |
| 2016 | $4,931 | $406,066 | $0 | $0 |
| 2015 | $4,497 | $369,151 | $0 | $0 |
| 2014 | $4,244 | $344,215 | $0 | $0 |
Property History
| Date | Event | Price | Change | Sq Ft Price |
|---|---|---|---|---|
| 05/19/2025 05/19/25 | Pending | -- | -- | -- |
| 04/11/2025 04/11/25 | For Sale | $749,000 | -- | $343 / Sq Ft |
Purchase History
| Date | Type | Sale Price | Title Company |
|---|---|---|---|
| Interfamily Deed Transfer | -- | Attorney | |
| Interfamily Deed Transfer | -- | -- | |
| Deed | $297,700 | -- |
Mortgage History
| Date | Status | Loan Amount | Loan Type |
|---|---|---|---|
| Open | $100,000 | Purchase Money Mortgage |
Similar Homes in Naples, FL
Source: Naples Area Board of REALTORS®
MLS Number: 225043793
APN: 52250110167
