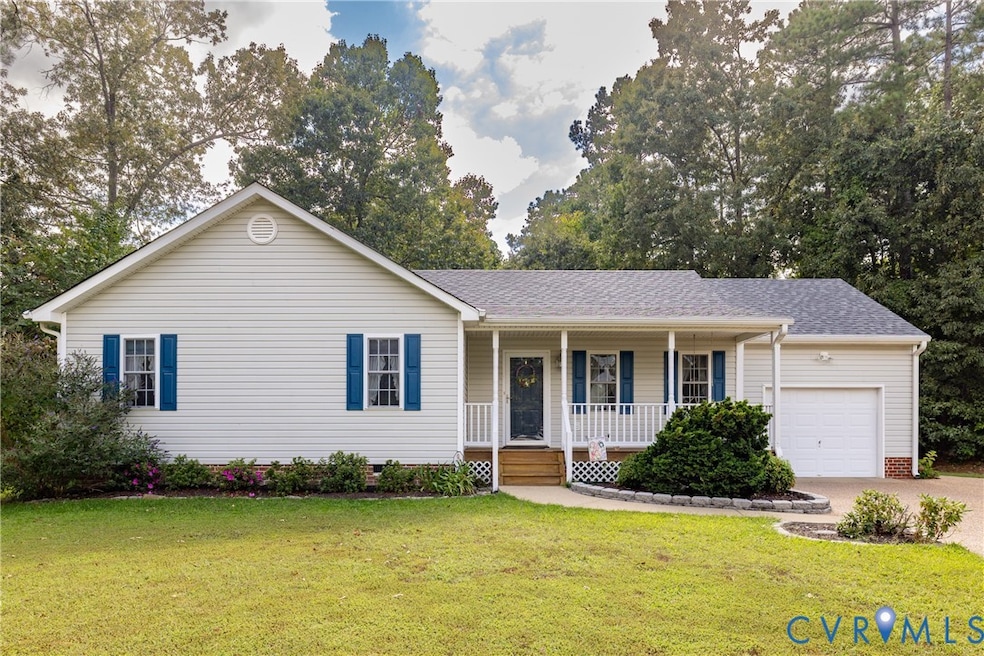3713 Yantis Ct Chester, VA 23831
Estimated payment $2,011/month
Highlights
- Deck
- Granite Countertops
- Thermal Windows
- Wood Flooring
- 1 Car Direct Access Garage
- Cul-De-Sac
About This Home
Charming Rancher in Mineloa Heights – Move-In Ready!
Welcome to this beautifully updated 3-bedroom, 2-bath rancher nestled in the highly sought-after Mineola Heights subdivision of Chester, VA. Situated on a quiet cul-de-sac and a spacious 1/3-acre lot, this home offers the perfect blend of comfort, privacy, and convenience.
Step inside to a bright and open layout featuring a large great room with gleaming hardwood floors—ideal for entertaining or relaxing with family. The updated kitchen is a chef’s dream, boasting granite countertops, newer appliances, and plenty of cabinetry. Enjoy your morning coffee on the charming front country porch, or unwind on the expansive rear deck overlooking a private, tree-lined backyard. The outdoor space is perfect for gatherings, and the 10'x16' detached shed with electricity provides excellent storage or workshop potential.
Additional highlights include:
- Brand new roof
- New HVAC system for year-round comfort
- Spacious 1-car attached garage
- Large aggregate driveway with ample parking
- Generously sized bedrooms.
Located in a family-friendly neighborhood with excellent schools, this home also offers easy access to major highways, shopping, dining, and more.
Don’t miss this turn-key gem in Chester—schedule your private showing today!
Home Details
Home Type
- Single Family
Est. Annual Taxes
- $2,709
Year Built
- Built in 2004
Lot Details
- 0.37 Acre Lot
- Cul-De-Sac
- Level Lot
- Flag Lot
- Zoning described as R12
Parking
- 1 Car Direct Access Garage
- Oversized Parking
- Garage Door Opener
- Driveway
- Off-Street Parking
Home Design
- Frame Construction
- Shingle Roof
- Composition Roof
- Wood Siding
- Vinyl Siding
Interior Spaces
- 1,272 Sq Ft Home
- 1-Story Property
- Wired For Data
- Ceiling Fan
- Thermal Windows
- Awning
- Dining Area
- Crawl Space
- Washer and Dryer Hookup
Kitchen
- Oven
- Electric Cooktop
- Stove
- Microwave
- Dishwasher
- Kitchen Island
- Granite Countertops
- Disposal
Flooring
- Wood
- Partially Carpeted
Bedrooms and Bathrooms
- 3 Bedrooms
- En-Suite Primary Bedroom
- 2 Full Bathrooms
Home Security
- Home Security System
- Fire and Smoke Detector
Outdoor Features
- Deck
- Shed
- Front Porch
Schools
- Curtis Elementary School
- Elizabeth Davis Middle School
- Thomas Dale High School
Utilities
- Forced Air Heating and Cooling System
- Heat Pump System
- Water Heater
- High Speed Internet
- Cable TV Available
Community Details
- Mineola Heights Subdivision
Listing and Financial Details
- Tax Lot 32
- Assessor Parcel Number 790-66-13-26-700-000
Map
Home Values in the Area
Average Home Value in this Area
Tax History
| Year | Tax Paid | Tax Assessment Tax Assessment Total Assessment is a certain percentage of the fair market value that is determined by local assessors to be the total taxable value of land and additions on the property. | Land | Improvement |
|---|---|---|---|---|
| 2025 | $2,722 | $303,000 | $62,000 | $241,000 |
| 2024 | $2,722 | $301,000 | $60,000 | $241,000 |
| 2023 | $2,394 | $263,100 | $52,000 | $211,100 |
| 2022 | $2,223 | $241,600 | $48,000 | $193,600 |
| 2021 | $2,193 | $223,900 | $43,000 | $180,900 |
| 2020 | $1,940 | $204,200 | $43,000 | $161,200 |
| 2019 | $1,897 | $199,700 | $43,000 | $156,700 |
| 2018 | $1,797 | $189,200 | $43,000 | $146,200 |
| 2017 | $1,722 | $179,400 | $43,000 | $136,400 |
| 2016 | $1,686 | $175,600 | $43,000 | $132,600 |
| 2015 | $1,581 | $162,100 | $43,000 | $119,100 |
| 2014 | $811 | $162,100 | $43,000 | $119,100 |
Property History
| Date | Event | Price | Change | Sq Ft Price |
|---|---|---|---|---|
| 09/15/2025 09/15/25 | Pending | -- | -- | -- |
| 09/11/2025 09/11/25 | For Sale | $335,000 | -- | $263 / Sq Ft |
Purchase History
| Date | Type | Sale Price | Title Company |
|---|---|---|---|
| Warranty Deed | $194,950 | -- | |
| Warranty Deed | $158,500 | -- | |
| Deed | $82,500 | -- |
Mortgage History
| Date | Status | Loan Amount | Loan Type |
|---|---|---|---|
| Open | $145,000 | New Conventional | |
| Closed | $155,960 | New Conventional |
Source: Central Virginia Regional MLS
MLS Number: 2525636
APN: 790-66-13-26-700-000
- 3900 Old Cheshire Dr
- 3610 Hemlock Rd
- 10316 Hamlin Dr
- 10901 Drayton Rd
- 10412 Shumark Dr
- 10006 Williams Mill Rd
- 11219 Chester Rd
- 11440 Rochelle Rd
- 11206 Heathstead Rd
- 3913 Terjo Ln
- 11412 Ludgate Place
- 10920 Stepney Rd
- 3831 Wood Dale Rd
- 4331 Ganymede Dr
- 3219 Castlebury Dr
- 3210 Castlebury Dr
- 11336 Great Branch Dr
- 10225 Centralia Station Rd
- Lot 7 Surry Place
- 11709 Boyd Rd







