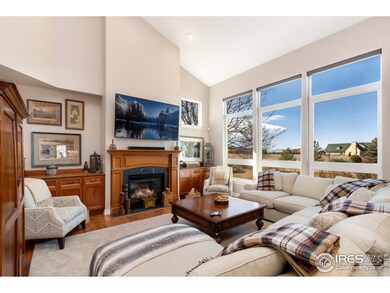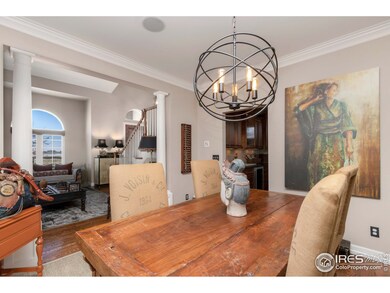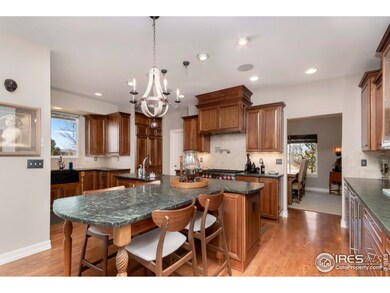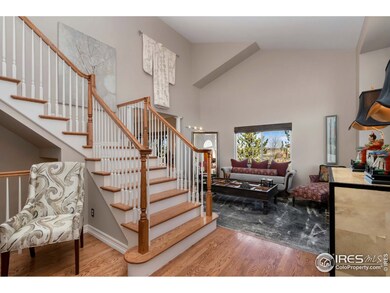
37135 Soaring Eagle Cir Severance, CO 80550
Highlights
- Water Views
- Deck
- Cathedral Ceiling
- Open Floorplan
- Multiple Fireplaces
- Wood Flooring
About This Home
As of July 2020This exclusive Soaring Eagle Ranch custom English Tudor with professional landscaping & mature trees is set on 1.7 acres. Offering country living at its finest just minutes from Ft Collins, this home is a must see! With Cathedral ceilings, hardwood floors & custom windows with scenic mountains views, the open floor plan is perfect for entertaining. The gourmet kitchen features a Sub Zero refrigerator, Wolf stove & walk-in pantry. The master suite has a luxury master bath & walk-in closet.
Home Details
Home Type
- Single Family
Est. Annual Taxes
- $4,290
Year Built
- Built in 2006
Lot Details
- 1.72 Acre Lot
- Kennel or Dog Run
- Partially Fenced Property
- Level Lot
- Sprinkler System
HOA Fees
- $60 Monthly HOA Fees
Parking
- 3 Car Attached Garage
- Heated Garage
Property Views
- Water
- Mountain
Home Design
- Wood Frame Construction
- Composition Roof
- Stucco
Interior Spaces
- 4,988 Sq Ft Home
- 2-Story Property
- Open Floorplan
- Bar Fridge
- Cathedral Ceiling
- Multiple Fireplaces
- Window Treatments
- Family Room
- Dining Room
- Home Office
- Wood Flooring
- Unfinished Basement
- Basement Fills Entire Space Under The House
- Radon Detector
Kitchen
- Eat-In Kitchen
- Gas Oven or Range
- Microwave
- Dishwasher
- Kitchen Island
- Disposal
Bedrooms and Bathrooms
- 4 Bedrooms
- Walk-In Closet
- Primary Bathroom is a Full Bathroom
Laundry
- Laundry on main level
- Dryer
- Washer
Outdoor Features
- Deck
- Patio
- Separate Outdoor Workshop
Location
- Mineral Rights Excluded
Schools
- Range View Elementary School
- Severance Middle School
- Severance High School
Utilities
- Forced Air Heating and Cooling System
- Septic System
- High Speed Internet
- Satellite Dish
- Cable TV Available
Community Details
- Association fees include common amenities
- Built by Classic Custom Builders
- Soaring Eagle Ranch Subdivision
Listing and Financial Details
- Assessor Parcel Number R0710401
Ownership History
Purchase Details
Home Financials for this Owner
Home Financials are based on the most recent Mortgage that was taken out on this home.Purchase Details
Home Financials for this Owner
Home Financials are based on the most recent Mortgage that was taken out on this home.Purchase Details
Home Financials for this Owner
Home Financials are based on the most recent Mortgage that was taken out on this home.Purchase Details
Similar Homes in the area
Home Values in the Area
Average Home Value in this Area
Purchase History
| Date | Type | Sale Price | Title Company |
|---|---|---|---|
| Warranty Deed | $825,000 | First American | |
| Warranty Deed | $739,000 | The Group Guaranteed Title | |
| Interfamily Deed Transfer | -- | Security Title | |
| Warranty Deed | $106,250 | -- |
Mortgage History
| Date | Status | Loan Amount | Loan Type |
|---|---|---|---|
| Open | $625,000 | New Conventional | |
| Previous Owner | $51,500 | Credit Line Revolving | |
| Previous Owner | $588,100 | New Conventional | |
| Previous Owner | $591,200 | New Conventional | |
| Previous Owner | $360,000 | New Conventional | |
| Previous Owner | $371,500 | New Conventional | |
| Previous Owner | $30,000 | Credit Line Revolving | |
| Previous Owner | $356,500 | Fannie Mae Freddie Mac | |
| Previous Owner | $428,000 | Construction |
Property History
| Date | Event | Price | Change | Sq Ft Price |
|---|---|---|---|---|
| 10/29/2020 10/29/20 | Off Market | $825,000 | -- | -- |
| 07/30/2020 07/30/20 | Sold | $825,000 | -1.7% | $165 / Sq Ft |
| 06/02/2020 06/02/20 | Price Changed | $838,888 | -1.9% | $168 / Sq Ft |
| 05/18/2020 05/18/20 | For Sale | $855,000 | +15.7% | $171 / Sq Ft |
| 07/22/2019 07/22/19 | Off Market | $739,000 | -- | -- |
| 04/23/2018 04/23/18 | Sold | $739,000 | -7.0% | $148 / Sq Ft |
| 04/06/2018 04/06/18 | Pending | -- | -- | -- |
| 05/30/2017 05/30/17 | For Sale | $795,000 | -- | $159 / Sq Ft |
Tax History Compared to Growth
Tax History
| Year | Tax Paid | Tax Assessment Tax Assessment Total Assessment is a certain percentage of the fair market value that is determined by local assessors to be the total taxable value of land and additions on the property. | Land | Improvement |
|---|---|---|---|---|
| 2025 | $5,708 | $65,240 | $22,810 | $42,430 |
| 2024 | $5,708 | $65,240 | $22,810 | $42,430 |
| 2023 | $5,244 | $63,500 | $15,900 | $47,600 |
| 2022 | $5,172 | $52,730 | $13,690 | $39,040 |
| 2021 | $4,826 | $54,260 | $14,090 | $40,170 |
| 2020 | $4,070 | $46,650 | $11,080 | $35,570 |
| 2019 | $4,034 | $46,650 | $11,080 | $35,570 |
| 2018 | $4,155 | $45,490 | $10,440 | $35,050 |
| 2017 | $4,395 | $45,490 | $10,440 | $35,050 |
| 2016 | $4,228 | $44,190 | $9,150 | $35,040 |
| 2015 | $3,936 | $44,190 | $9,150 | $35,040 |
| 2014 | $3,767 | $39,680 | $6,370 | $33,310 |
Agents Affiliated with this Home
-

Seller's Agent in 2020
Robin Strong
Group Harmony
(970) 214-2246
69 Total Sales
-

Buyer's Agent in 2020
Garry Callis
Legacy Real Estate Group
(303) 257-4725
81 Total Sales
-
J
Seller's Agent in 2018
Judith Bogaard
Group Harmony
-
B
Seller Co-Listing Agent in 2018
Brian Bogaard
Group Harmony
Map
Source: IRES MLS
MLS Number: 912136
APN: R0710401
- 37127 Soaring Eagle Cir
- 37172 Soaring Eagle Cir
- 37001 Soaring Eagle Cir
- 37021 Kingfisher Ct
- 37080 Soaring Eagle Cir
- 37044 Soaring Eagle Cir
- 37054 Soaring Eagle Cir
- 8236 County Road 74
- 39370 Weld County Road 19
- 7755 Valleyview Cir
- 1570 Driftline Dr
- 1566 Driftline Dr
- 1541 Water Vista Ln
- 5017 Hawtrey Dr
- 1520 Lake Vista Way
- 1205 Muskox St
- 1210 Muskox St
- 8943 Gander Valley Ln
- 1451 Red Fox Cir
- 4550 Bishopsgate Dr






