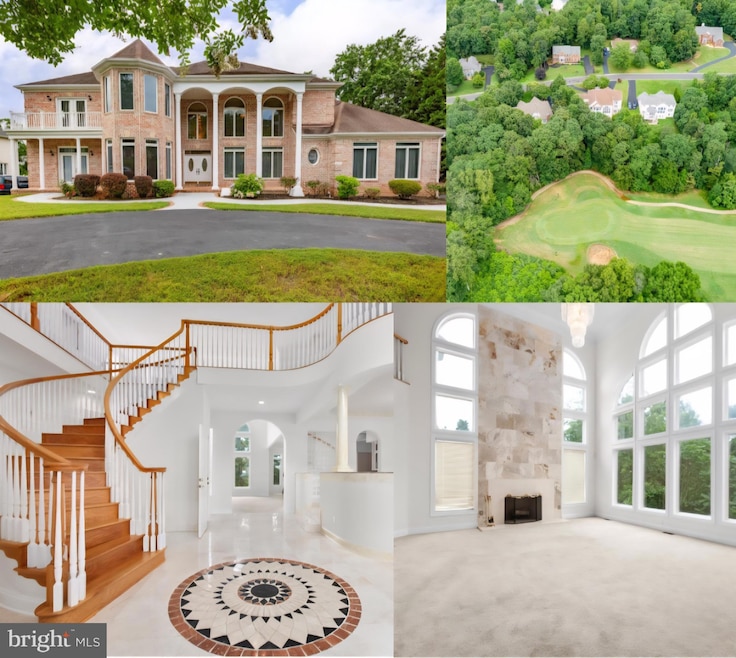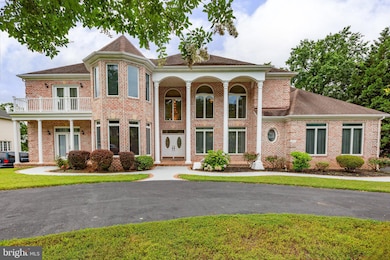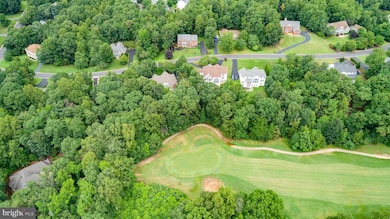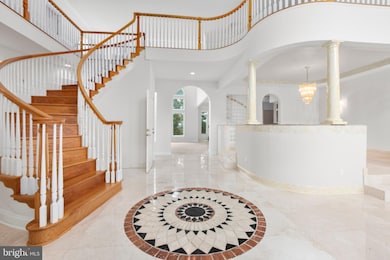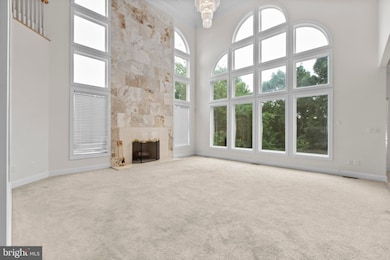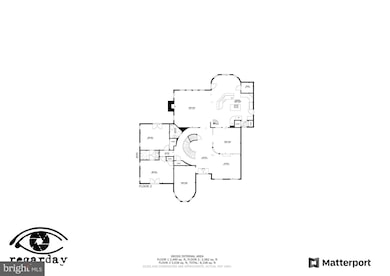
3714 Fairways Ct Fredericksburg, VA 22408
New Post NeighborhoodEstimated payment $7,288/month
Highlights
- Hot Property
- Golf Course View
- Open Floorplan
- Golf Course Community
- 0.58 Acre Lot
- Curved or Spiral Staircase
About This Home
Discover multigenerational living in this Mediterranean-style home on the 4th hole of Lee’s Hill Golf Course. With imported finishes, custom detailing, and a half-acre lot, this brick beauty is priced with equity in mind—ready for your personalized upgrades and with endless potential. The home's unique architecture, designer finishes, and flexible living spaces offer a blend of privacy, comfort, and sophistication. From the timeless brick exterior to the circular driveway, every detail is a statement in style. A 20-foot ceilings entrance creates an awe-inspiring welcome, with striking medallion marble tile and a curved staircase anchoring the impressive entry to formal living and dining areas. The family room’s fireplace soars from floor to ceiling, matched only by the brilliance of the expansive Anderson windows framing golf course views. The open-concept kitchen includes all-new stainless appliances, a walk-in pantry, a spacious island, a built-in desk, a wet bar and a breakfast nook—ideal for entertaining. A spiral staircase leads to an open huge loft, perfect as a den, office, or playroom with golf views. Two main-level bedrooms along with an office offer convenience, while the primary suite upstairs includes a private balcony, fireplace, and walk in closet. All of the secondary bedrooms are very spacious with attached full baths . The finished walkout lower level includes a private-entry in-law suite, home gym/office space, recreation room, theater, and kitchen/bar rough-in. A massive screened porch on the side of the home invites effortless indoor-outdoor entertaining and with an enclosed area underneath that provides plenty of space for storage. Community amenities include swimming pools, basketball courts, club house, golf course memberships available, several walking paths, tennis courts and playgrounds. Optimally located for commuting with interstate 95 only 7 minutes away and Virginia Railway Express 10 minutes away. Two different hospital system no more than 15 minutes away and 10 minutes to shopping (Target , Lowes, Publix and Walmart) and downtown Fredericksburg with specialty shops & boutiques and along with a myriad of restaurant choices.
Listing Agent
Long & Foster Real Estate, Inc. License #0225207991 Listed on: 07/11/2025

Open House Schedule
-
Sunday, July 27, 20251:00 to 3:00 pm7/27/2025 1:00:00 PM +00:007/27/2025 3:00:00 PM +00:00Hosted by Sarah CareyAdd to Calendar
Home Details
Home Type
- Single Family
Est. Annual Taxes
- $7,185
Year Built
- Built in 2000
Lot Details
- 0.58 Acre Lot
- Property is zoned R1
HOA Fees
- $158 Monthly HOA Fees
Parking
- 3 Car Direct Access Garage
- 3 Driveway Spaces
- Side Facing Garage
- Garage Door Opener
- Circular Driveway
Property Views
- Golf Course
- Woods
Home Design
- Mediterranean Architecture
- Brick Exterior Construction
- Concrete Perimeter Foundation
Interior Spaces
- Property has 3 Levels
- Open Floorplan
- Central Vacuum
- Curved or Spiral Staircase
- Dual Staircase
- Cathedral Ceiling
- Ceiling Fan
- 2 Fireplaces
- Wood Burning Fireplace
- Gas Fireplace
- Window Treatments
- Family Room Off Kitchen
- Formal Dining Room
- Intercom
Kitchen
- Breakfast Area or Nook
- Double Oven
- Built-In Microwave
- Ice Maker
- Dishwasher
- Kitchen Island
- Disposal
Flooring
- Carpet
- Marble
- Ceramic Tile
Bedrooms and Bathrooms
- En-Suite Bathroom
- Walk-In Closet
- Soaking Tub
- Walk-in Shower
Finished Basement
- Heated Basement
- Walk-Out Basement
Utilities
- Forced Air Heating and Cooling System
- Natural Gas Water Heater
Listing and Financial Details
- Tax Lot 39
- Assessor Parcel Number 36F19-39-
Community Details
Overview
- Association fees include common area maintenance, pool(s), recreation facility
- Lee's Hill Fairways Subdivision
Amenities
- Picnic Area
- Clubhouse
- Meeting Room
- Party Room
Recreation
- Golf Course Community
- Golf Course Membership Available
- Tennis Courts
- Community Basketball Court
- Volleyball Courts
- Community Playground
- Community Pool
- Jogging Path
Map
Home Values in the Area
Average Home Value in this Area
Tax History
| Year | Tax Paid | Tax Assessment Tax Assessment Total Assessment is a certain percentage of the fair market value that is determined by local assessors to be the total taxable value of land and additions on the property. | Land | Improvement |
|---|---|---|---|---|
| 2024 | $7,185 | $978,500 | $248,000 | $730,500 |
| 2023 | $6,361 | $824,300 | $209,300 | $615,000 |
| 2022 | $6,081 | $824,300 | $209,300 | $615,000 |
| 2021 | $5,908 | $729,900 | $170,500 | $559,400 |
| 2020 | $5,908 | $729,900 | $170,500 | $559,400 |
| 2019 | $5,749 | $678,400 | $170,500 | $507,900 |
| 2018 | $5,651 | $678,400 | $170,500 | $507,900 |
| 2017 | $6,316 | $743,100 | $156,000 | $587,100 |
| 2016 | $6,316 | $743,100 | $156,000 | $587,100 |
| 2015 | -- | $722,500 | $156,000 | $566,500 |
| 2014 | -- | $722,500 | $156,000 | $566,500 |
Property History
| Date | Event | Price | Change | Sq Ft Price |
|---|---|---|---|---|
| 07/11/2025 07/11/25 | For Sale | $1,179,000 | -- | $152 / Sq Ft |
Mortgage History
| Date | Status | Loan Amount | Loan Type |
|---|---|---|---|
| Closed | $135,267 | Unknown |
About the Listing Agent

I wanted to be a real estate agent since I was 16. My mom
worked in real estate in Northern Virginia as a broker’s
assistant for many years & I loved being around it. After I
graduated from college, my parents told me I had to get a
“real job” & since they had paid for my education, I
complied. Real estate is my third career. Upon
graduation, I joined corporate America as a financial
analyst. Once my babies came, I became the office
manager in my former husband’s law
Patti's Other Listings
Source: Bright MLS
MLS Number: VASP2034446
APN: 36F-19-39
- 3715 Fairways Ct
- 13014 Maple Springs Dr
- 13104 Cherub Way
- 3800 Fallwood Ln
- 13104 Willow Point Dr
- 3801 Carlyle Ct
- 10325 Watford Ln
- 10502 Watford Ln
- 10507 Watford Ln
- 10304 Laurel Ridge Way
- 10302 Laurel Ridge Way
- 10310 Lees Crossing Ln
- 10409 N Mcclellan Dr
- 10325 Lees Crossing Ln
- 3910 Corbin Hall Ln
- 3905 Corbin Hall Ln
- 10501 Afton Grove Ct
- 10501 Afton Grove Ct
- 10110 Lees Crossing Ln
- 4205 Amelia Dr
- 3815 Carlyle Ct
- 9813 Fendale Ln
- 10104 Terrace Ct
- 4100 Bolton Ct
- 3912 Applegate Ct
- 3817 Drayton Ct
- 9917 W Midland Way
- 9605 Coventry Creek Dr
- 10112 Fullerton Ct
- 3500 Goldenfield Ln
- 4500 Luau Ct
- 322 Clay St
- 10519 Spotsylvania Ave
- 304 Stratford Ave
- 9419 Cumberland Dr
- 3103 Alliance Ct
- 3107 Alliance Ct
- 4900 Allertow Rd
- 24 Bentley Ct
- 3808 Lafayette Blvd Unit 101
