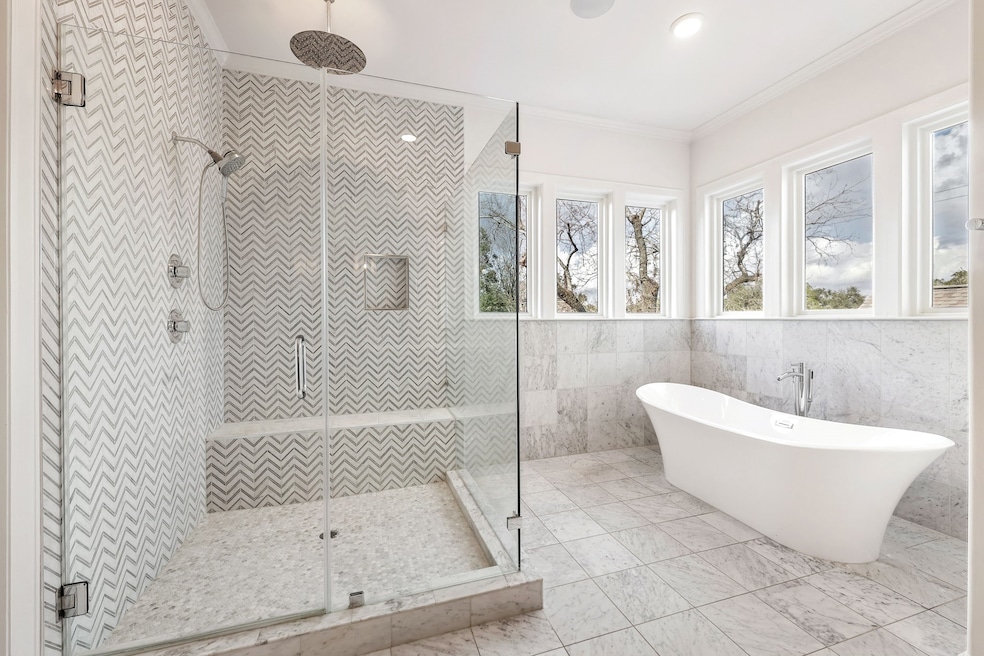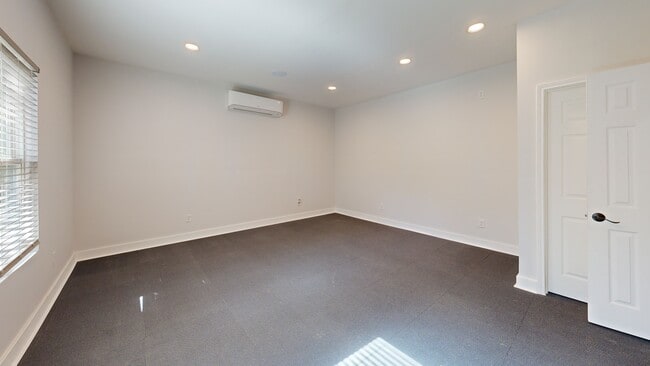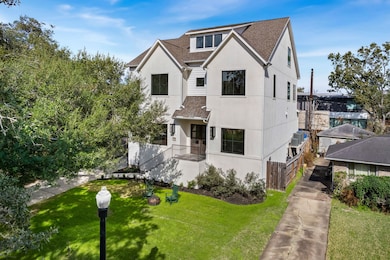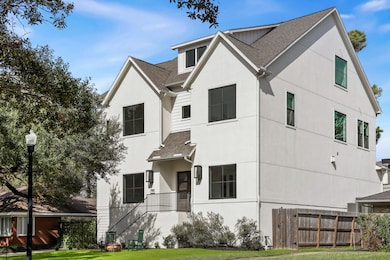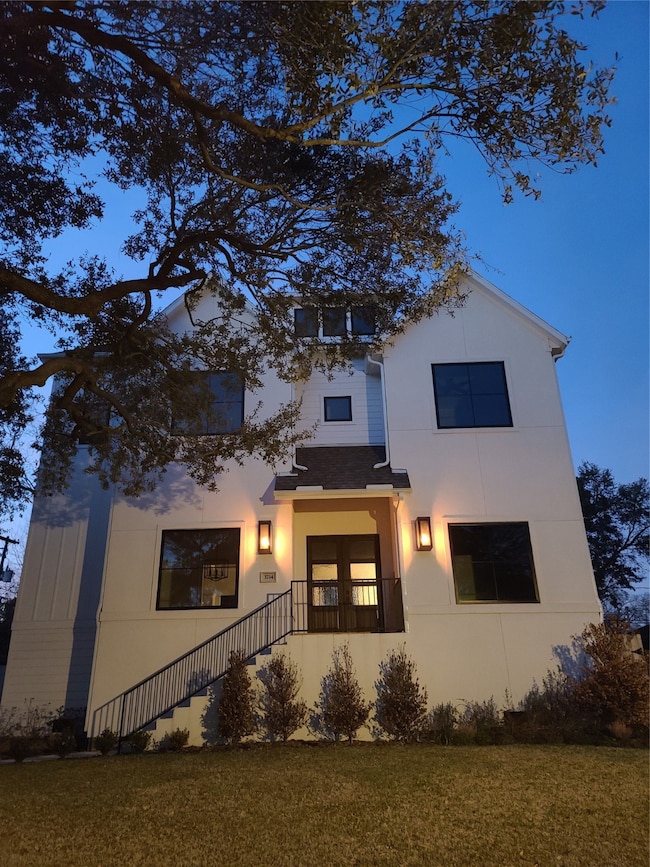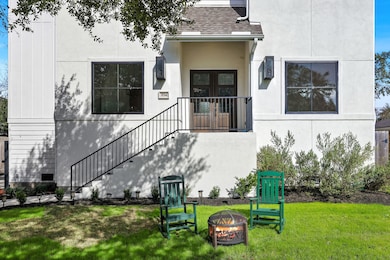
3714 Grennoch Ln Houston, TX 77025
Braeswood Place NeighborhoodEstimated payment $11,755/month
Highlights
- Media Room
- Garage Apartment
- Contemporary Architecture
- Twain Elementary School Rated A-
- Maid or Guest Quarters
- 1 Fireplace
About This Home
Tour the home online!
Stunning modern home — garage unit, elevator, all-wood floors, safe room, covered deck... quiet street.. Welcome to one of Houston’s most sought-after neighborhoods! This stunning modern 3-story home offers 5–6 bedrooms, 5 full baths, and an elevator to whisk you to every floor (because stairs are overrated). Enjoy hardwood floors throughout, a massive kitchen island for gatherings (or midnight snacks), and an oversized primary suite with custom woodwork. A first-floor guest suite comes complete with its own full bath. The third floor is pre-wired for a media room—perfect for movie marathons or game nights. There’s even a climate-controlled garage unit and a hidden safe room (for your valuables or secret identities). Step outside to a covered back deck overlooking a private fenced yard, plus extras like a mosquito system and full home water softener. Stylish, secure, and seriously comfortable—this home has it all!
Open House Schedule
-
Sunday, November 23, 20252:00 to 4:00 pm11/23/2025 2:00:00 PM +00:0011/23/2025 4:00:00 PM +00:00Add to Calendar
Home Details
Home Type
- Single Family
Est. Annual Taxes
- $26,609
Year Built
- Built in 2020
Lot Details
- 7,719 Sq Ft Lot
HOA Fees
- $32 Monthly HOA Fees
Parking
- 2 Car Garage
- Garage Apartment
Home Design
- Contemporary Architecture
- Pillar, Post or Pier Foundation
- Shingle Roof
- Wood Roof
- Wood Siding
- Stucco
Interior Spaces
- 4,785 Sq Ft Home
- 3-Story Property
- 1 Fireplace
- Entrance Foyer
- Family Room Off Kitchen
- Living Room
- Dining Room
- Media Room
- Home Office
- Game Room
Kitchen
- Breakfast Bar
- Walk-In Pantry
- Butlers Pantry
- Kitchen Island
- Pots and Pans Drawers
- Self-Closing Drawers and Cabinet Doors
- Instant Hot Water
Bedrooms and Bathrooms
- 5 Bedrooms
- Maid or Guest Quarters
- 5 Full Bathrooms
- Double Vanity
- Soaking Tub
Schools
- Twain Elementary School
- Pershing Middle School
- Lamar High School
Utilities
- Central Heating and Cooling System
- Heating System Uses Gas
Community Details
Overview
- Braeswood Place HOA
- Built by McDaniel Homes
- Braes Heights Sec 09 Subdivision
Security
- Security Guard
Matterport 3D Tours
Floorplans
Map
Home Values in the Area
Average Home Value in this Area
Tax History
| Year | Tax Paid | Tax Assessment Tax Assessment Total Assessment is a certain percentage of the fair market value that is determined by local assessors to be the total taxable value of land and additions on the property. | Land | Improvement |
|---|---|---|---|---|
| 2025 | $26,609 | $1,508,444 | $494,618 | $1,013,826 |
| 2024 | $26,609 | $1,271,715 | $456,570 | $815,145 |
| 2023 | $26,609 | $1,280,877 | $456,570 | $824,307 |
| 2022 | $28,215 | $1,281,409 | $403,304 | $878,105 |
| 2021 | $30,195 | $1,295,545 | $403,304 | $892,241 |
| 2020 | $22,958 | $948,048 | $380,475 | $567,573 |
| 2019 | $9,746 | $385,156 | $380,475 | $4,681 |
| 2018 | $7,750 | $395,794 | $395,694 | $100 |
| 2017 | $12,668 | $501,000 | $500,900 | $100 |
| 2016 | $13,981 | $552,915 | $532,665 | $20,250 |
| 2015 | $11,540 | $552,915 | $532,665 | $20,250 |
| 2014 | $11,540 | $448,931 | $441,351 | $7,580 |
Property History
| Date | Event | Price | List to Sale | Price per Sq Ft | Prior Sale |
|---|---|---|---|---|---|
| 11/06/2025 11/06/25 | Price Changed | $1,799,999 | 0.0% | $376 / Sq Ft | |
| 11/06/2025 11/06/25 | For Rent | $13,000 | 0.0% | -- | |
| 10/31/2025 10/31/25 | Price Changed | $1,849,999 | 0.0% | $387 / Sq Ft | |
| 10/09/2025 10/09/25 | Price Changed | $1,850,000 | 0.0% | $387 / Sq Ft | |
| 10/09/2025 10/09/25 | For Sale | $1,850,000 | -5.1% | $387 / Sq Ft | |
| 10/07/2025 10/07/25 | Off Market | -- | -- | -- | |
| 09/08/2025 09/08/25 | For Sale | $1,950,000 | 0.0% | $408 / Sq Ft | |
| 09/07/2025 09/07/25 | Off Market | -- | -- | -- | |
| 08/16/2025 08/16/25 | For Sale | $1,950,000 | +39.4% | $408 / Sq Ft | |
| 01/29/2021 01/29/21 | Sold | -- | -- | -- | View Prior Sale |
| 12/30/2020 12/30/20 | Pending | -- | -- | -- | |
| 10/19/2019 10/19/19 | For Sale | $1,399,000 | +129.3% | $295 / Sq Ft | |
| 01/09/2015 01/09/15 | Sold | -- | -- | -- | View Prior Sale |
| 12/10/2014 12/10/14 | Pending | -- | -- | -- | |
| 12/01/2014 12/01/14 | For Sale | $610,000 | -- | $299 / Sq Ft |
Purchase History
| Date | Type | Sale Price | Title Company |
|---|---|---|---|
| Deed | -- | Capital Title | |
| Deed | -- | Capital Title | |
| Vendors Lien | -- | Capital Title | |
| Vendors Lien | -- | Chicago Title | |
| Warranty Deed | -- | -- | |
| Interfamily Deed Transfer | -- | -- |
Mortgage History
| Date | Status | Loan Amount | Loan Type |
|---|---|---|---|
| Open | $1,120,000 | New Conventional | |
| Closed | $1,120,000 | New Conventional | |
| Previous Owner | $822,000 | Construction | |
| Previous Owner | $484,400 | Adjustable Rate Mortgage/ARM |
About the Listing Agent

Houston is home!
If you're relocating here - downsizing or upsizing, Sarit will help you find your spot!
Welcome to Houston!
Long-time Houston resident, Sarit has a comprehensive knowledge of the Southwest areas of Houston including Braeswood Place (Braes Heights/Ayrshire), West University, Museum District, Bellaire, Willow Meadows, Meyerland, Afton Oaks, Westbury, Bellaire, Heights, and the Medical Center area. She stays current with the ever-changing market through daily
Sarit's Other Listings
Source: Houston Association of REALTORS®
MLS Number: 67656584
APN: 0720070300020
- 3731 Grennoch Ln
- 3750 Merrick St
- 3735 Tartan Ln
- 3751 Aberdeen Way
- 3722 N Braeswood Blvd
- 8431 Braes Blvd
- 3614 N Braeswood Blvd
- 3822 Tartan Ln
- 3835 Merrick St
- 3510 N Braeswood Blvd
- 3809 N Braeswood Blvd Unit 14
- 3322 N Braeswood Blvd
- 3851 Merrick St
- 3318 N Braeswood Blvd
- 3315 Grennoch Ln
- 3703 Glen Haven Blvd
- 3511 Blue Bonnet Blvd
- 3850 Glen Arbor Dr
- 3614 Glen Haven Blvd
- 3706 Glen Haven Blvd
- 3810 Grennoch Ln
- 3809 N Braeswood Blvd Unit 14
- 3838 N Braeswood Blvd
- 3318 N Braeswood Blvd
- 3821 N Braeswood Blvd Unit E
- 3821 N Braeswood Blvd Unit F
- 3822 Glen Arbor Dr
- 4026 Drummond St
- 3610 Glen Haven Blvd
- 3511 Broadmead Dr
- 8802 Ilona Ln
- 8723 Ilona Ln Unit 6
- 4019 Blue Bonnet Blvd
- 8814 Ilona Ln Unit 1
- 8803 Timberside Dr Unit 9
- 8818 Ilona Ln Unit 6
- 3103 Tilden St
- 3102 Conway St
- 8807 Timberside Dr Unit 7
- 4006 Lanark Ln
