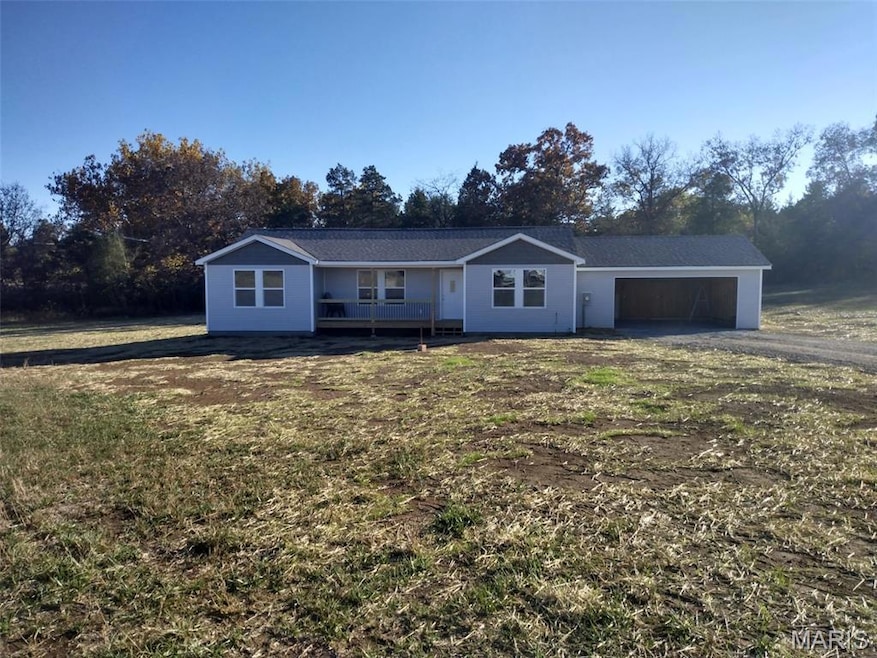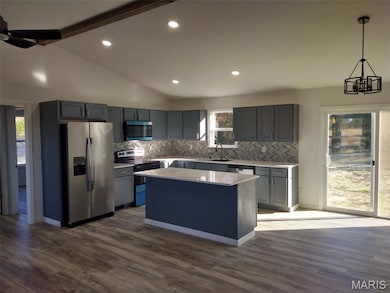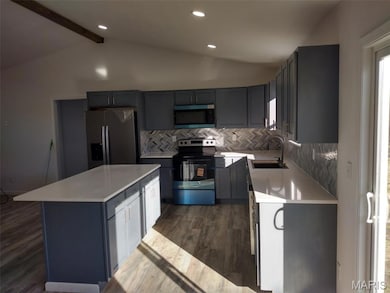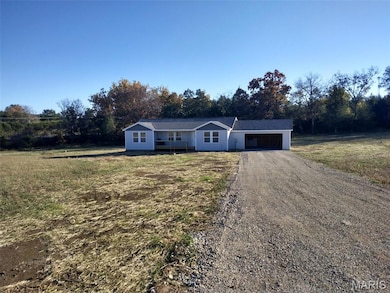3714 Indigo Bunting Ln Bismarck, MO 63624
Estimated payment $1,647/month
Highlights
- Very Popular Property
- Ranch Style House
- No HOA
- New Construction
- Solid Surface Countertops
- Stainless Steel Appliances
About This Home
New Construction Home on 3 Acres! 3 Bedroom 2 Bath with Lots of Upgrades! Kitchen has Plenty of Cabinets with a Large Island and Quartz Counters, All New Stainless Appliances Including the Refrigerator. The Living Room is Open to the Kitchen and has Nice Views of the Large Front Yard and the Front Porch is a Great Place to Enjoy the View. The Home has a Split Bedroom Floor Plan with a Spacious Master Bedroom and Master Bath with a Large Shower, Custom Tile, Double Vanity and Anti Fog LED Mirrors! The Hall Bath has a Tub Shower Combination with Custom Tile and Also has Anti Fog LED Mirrors. The Main Floor Laundry is Located just Off the Kitchen Leading to the 2 Car Garage. Home is Close to Park Hills and Farmington with All the Amenities they have to Offer. More Pictures Coming Soon!
Home Details
Home Type
- Single Family
Year Built
- Built in 2025 | New Construction
Lot Details
- 3 Acre Lot
- Level Lot
- Cleared Lot
Parking
- 2 Car Attached Garage
- Garage Door Opener
Home Design
- Ranch Style House
- Vinyl Siding
Interior Spaces
- 1,320 Sq Ft Home
- Ceiling Fan
- Sliding Doors
- Living Room
- Laminate Flooring
Kitchen
- Range
- Microwave
- Dishwasher
- Stainless Steel Appliances
- Kitchen Island
- Solid Surface Countertops
Bedrooms and Bathrooms
- 3 Bedrooms
- 2 Full Bathrooms
- Double Vanity
Laundry
- Laundry Room
- Laundry on main level
Outdoor Features
- Front Porch
Schools
- Bismarck R-V Elem. Elementary School
- Bismarck R-V High Middle School
- Bismarck R-V High School
Utilities
- Forced Air Heating and Cooling System
- Well
- Electric Water Heater
- Septic Tank
Community Details
- No Home Owners Association
Listing and Financial Details
- Assessor Parcel Number 08-90-21-00-000-0008.17
Map
Home Values in the Area
Average Home Value in this Area
Source: MARIS MLS
MLS Number: MIS25074689
- 3526 Rock Rd
- 514 Center St
- 1158 Mulberry St
- 42 State Highway 32
- 818 Sherwood Dr
- 807 Mulberry St
- 308 Blackberry Ln
- 703 W Main St
- 173 Hickory Grove Rd
- 2 State Highway 32
- 118 Devine Rd Unit 110
- 4601 Bb Hwy
- 4706 Davis Crossing Rd Unit 4700
- 535 Cochrane Rd
- 16759 State Highway 32
- 5091 Jarvis Rd
- 31 Simms Rd
- 5283 Highway Bb
- 0 Holiday Shores Dr Unit MAR25018314
- 10174 N Oriole Dr
- 813 Falcon St
- 1100 Falcon St
- 1008 Jane Dr Unit 1008 - 03
- 1010 Jane Dr Unit 1010-02
- 103 Pelican Dr Unit 103-10
- 105 Pelican Dr Unit 105 - 03
- 3108 Commerce St
- 3110 Commerce St
- 3116 Commerce St
- 4826 Red Rooster Ln
- 204 N Washington St
- 121 Westmount Dr
- 60 Liberty Landing Cir
- 400 Maple Valley Dr
- 15591 S State Highway 21
- 201 Hyler Dr
- 1205 W Columbia St
- 601 Wallace Rd
- 821 Hillsboro Rd
- 100 Roper




