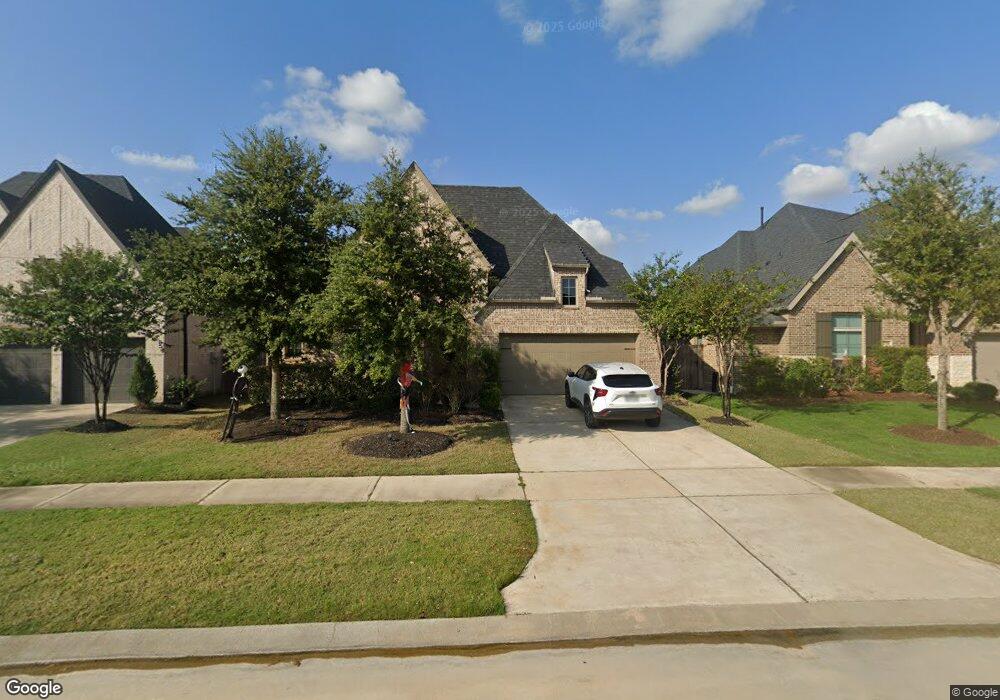3714 Lake Falls Dr Katy, TX 77441
Cross Creek Ranch NeighborhoodHighlights
- Traditional Architecture
- Wood Flooring
- Game Room
- Campbell Elementary School Rated A
- Granite Countertops
- Community Pool
About This Home
Here’s a polished listing description under 1000 characters: Discover this stunning Highland Homes 2-story rental in Katy, offering luxury, space, and modern comfort. The home features soaring high ceilings in the family room, creating an open and inviting atmosphere. With 5 spacious bedrooms, 4 full bathrooms, and a half bath, there is ample room for everyone. The updated kitchen boasts stainless steel appliances, soft-closing drawers, and sleek white cabinets. A dedicated home office/study is located downstairs, with a large gameroom upstairs for added entertainment. Enjoy a covered patio perfect for relaxing or hosting guests. The utility room is conveniently located inside the home. This beautifully designed property combines style and functionality in a prime Katy location.
Home Details
Home Type
- Single Family
Est. Annual Taxes
- $17,978
Year Built
- Built in 2019
Lot Details
- 7,704 Sq Ft Lot
- Back Yard Fenced
- Sprinkler System
Parking
- 2 Car Attached Garage
Home Design
- Traditional Architecture
Interior Spaces
- 3,256 Sq Ft Home
- 2-Story Property
- Gas Fireplace
- Family Room Off Kitchen
- Living Room
- Dining Room
- Home Office
- Game Room
- Utility Room
- Washer and Gas Dryer Hookup
Kitchen
- Walk-In Pantry
- Convection Oven
- Gas Cooktop
- Microwave
- Dishwasher
- Kitchen Island
- Granite Countertops
- Self-Closing Drawers
- Disposal
Flooring
- Wood
- Carpet
- Tile
Bedrooms and Bathrooms
- 5 Bedrooms
- Double Vanity
- Separate Shower
Schools
- Campbell Elementary School
- Adams Junior High School
- Jordan High School
Utilities
- Central Heating and Cooling System
- Heating System Uses Gas
- No Utilities
Listing and Financial Details
- Property Available on 12/15/25
- Long Term Lease
Community Details
Overview
- New State Properties Llc Association
- Creek Falls At Cross Creek Ranch Sec 10 Subdivision
Recreation
- Community Pool
Pet Policy
- Call for details about the types of pets allowed
- Pet Deposit Required
Map
Source: Houston Association of REALTORS®
MLS Number: 71273878
APN: 2711-10-001-0060-914
- 28618 Monarch Cliffs Dr
- 28426 Asher Falls Ln
- 3422 Auburn Creek Cir
- 3443 Cabernet Shores Dr
- 3419 Cabernet Shores Dr
- 3843 Desert Springs Ln
- 28410 Vineyard Terrace Ln
- 4239 Prairie Landing Ln
- 4118 Palmer Meadow Ct
- 4022 Palmer Meadow Ct
- CACTUS Plan at Tamarron - Villarosa
- KLINE Plan at Tamarron - Villarosa
- ASH Plan at Tamarron - Villarosa
- BIRCH Plan at Tamarron - Villarosa
- 3547 Shearwater St
- 28638 Abilene Park Ct
- 3531 Shearwater St
- 3535 Blue Mockingbird St
- 3530 Blue Mockingbird St
- 3710 Meadowmist Ct
- 28503 Damon Creek Ln
- 28426 Asher Falls Ln
- 28418 Asher Falls Ln
- 3443 Cabernet Shores Dr
- 28630 Sonoran Field Ct
- 28646 Monarch Cliffs Dr
- 3618 Windward Canyon Dr
- 3630 Windward Canyon Dr
- 4015 Prairie Landing Ln
- 4051 Prairie Landing Ln
- 4119 Prairie Landing Ln
- 3803 Ryans Rock Ct
- 3502 Fern Creek Ct
- 3919 Palmer Meadow Ct
- 3566 Blue Mockingbird St
- 3550 Blue Mockingbird St
- 3822 Palmer Meadow Ct
- 28622 Abilene Park Ct
- 3518 Blue Mockingbird St
- 3903 Yonkers Valley Ln

