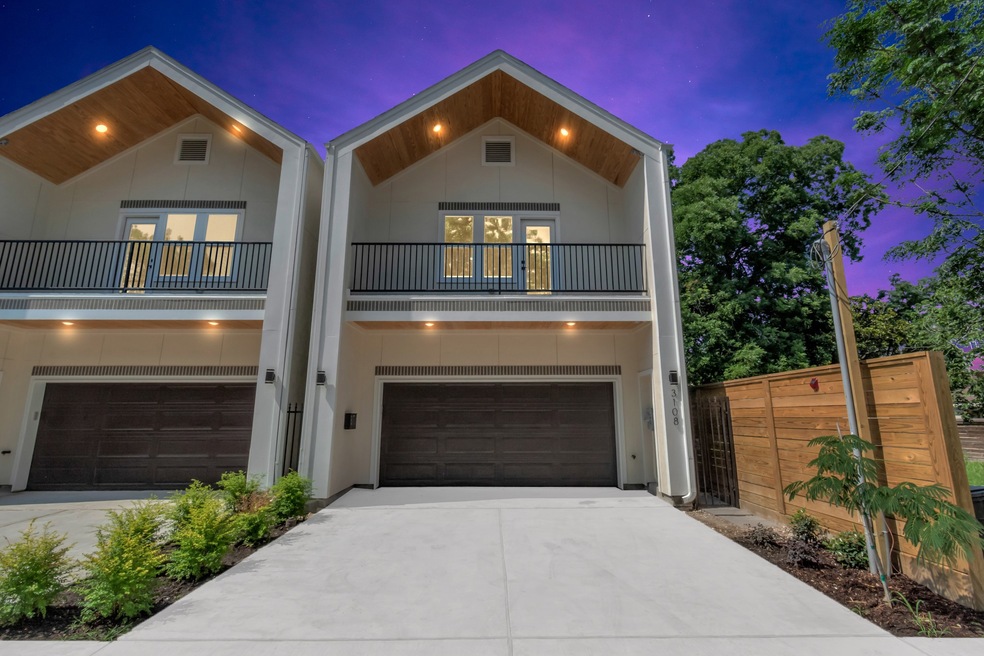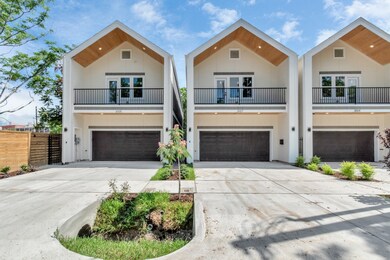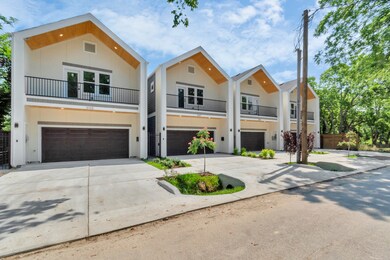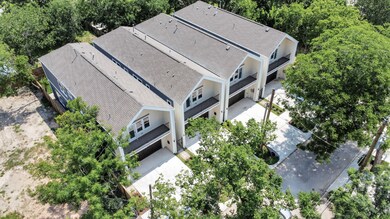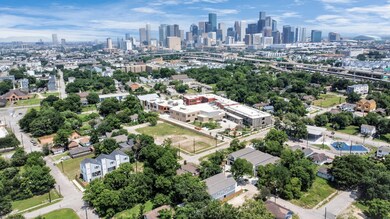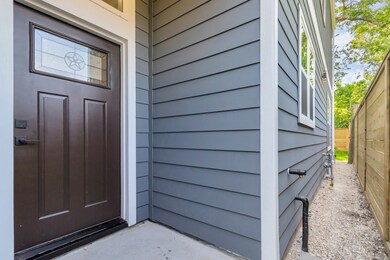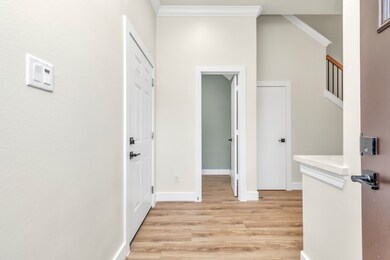
3714 Noah St Unit A Houston, TX 77021
OST-South Union NeighborhoodEstimated payment $2,715/month
Highlights
- New Construction
- High Ceiling
- Balcony
- Traditional Architecture
- Quartz Countertops
- 3-minute walk to Madison Park
About This Home
Welcome home! This beautiful 2-story new construction home is the latest addition for our builder! Boasting a large, open first-floor living area, the opportunities for entertaining are endless. You will enter your garage through your private driveway. Once you enter the house, the inviting layout takes over. Tons of natural lighting, super high ceilings and lots of cabinets space for the kitchen/dining/living room combos. Not to mention, your very own back yard. Going up the stairs you will be met with 4 bedrooms. The primary bedroom has an oversized closet and giant walk-in shower. The two middle bedrooms share a bathroom in the middle. The 4th bedroom at the end of the home shows off its suite-style layout with an attached full bathroom. Come and see today!
Home Details
Home Type
- Single Family
Est. Annual Taxes
- $1,898
Year Built
- Built in 2024 | New Construction
Lot Details
- 2,500 Sq Ft Lot
- Back Yard Fenced and Side Yard
Parking
- 2 Car Attached Garage
Home Design
- Traditional Architecture
- Slab Foundation
- Composition Roof
- Wood Siding
- Stucco
Interior Spaces
- 2,188 Sq Ft Home
- 2-Story Property
- High Ceiling
- Ceiling Fan
- Living Room
- Utility Room
- Washer and Gas Dryer Hookup
- Fire and Smoke Detector
Kitchen
- Breakfast Bar
- Gas Oven
- Gas Range
- Free-Standing Range
- Microwave
- Dishwasher
- Kitchen Island
- Quartz Countertops
- Disposal
Flooring
- Vinyl Plank
- Vinyl
Bedrooms and Bathrooms
- 4 Bedrooms
- Bathtub with Shower
Outdoor Features
- Balcony
Schools
- Whidby Elementary School
- Cullen Middle School
- Yates High School
Utilities
- Central Heating and Cooling System
- Heating System Uses Gas
Community Details
- Built by JK Developers, LLC
- Sama Estate At Noah Subdivision
Map
Home Values in the Area
Average Home Value in this Area
Property History
| Date | Event | Price | Change | Sq Ft Price |
|---|---|---|---|---|
| 06/13/2025 06/13/25 | Pending | -- | -- | -- |
| 06/13/2025 06/13/25 | For Sale | $459,000 | -- | $210 / Sq Ft |
Similar Homes in Houston, TX
Source: Houston Association of REALTORS®
MLS Number: 29634145
- 3714 Noah St Unit A
- 3726 Noah St
- 3710 Noah St
- 3804 Mount Pleasant St Unit 9
- 3814 Seabrook St
- 3540 Mainer St
- 3534 Mainer St
- 3722 Nathaniel Brown St
- 3818 Mount Pleasant St
- 7209 La Salette St
- 3620 Mount Pleasant St
- 3735 Lydia
- 3731 Lydia St
- 3615 Seabrook St
- 3614 Mount Pleasant St
- 3734 Corder St
- 3629 Lydia St Unit A
- 3829 Mainer St Unit A
- 3835 Mainer St
- 3557 Corder St
