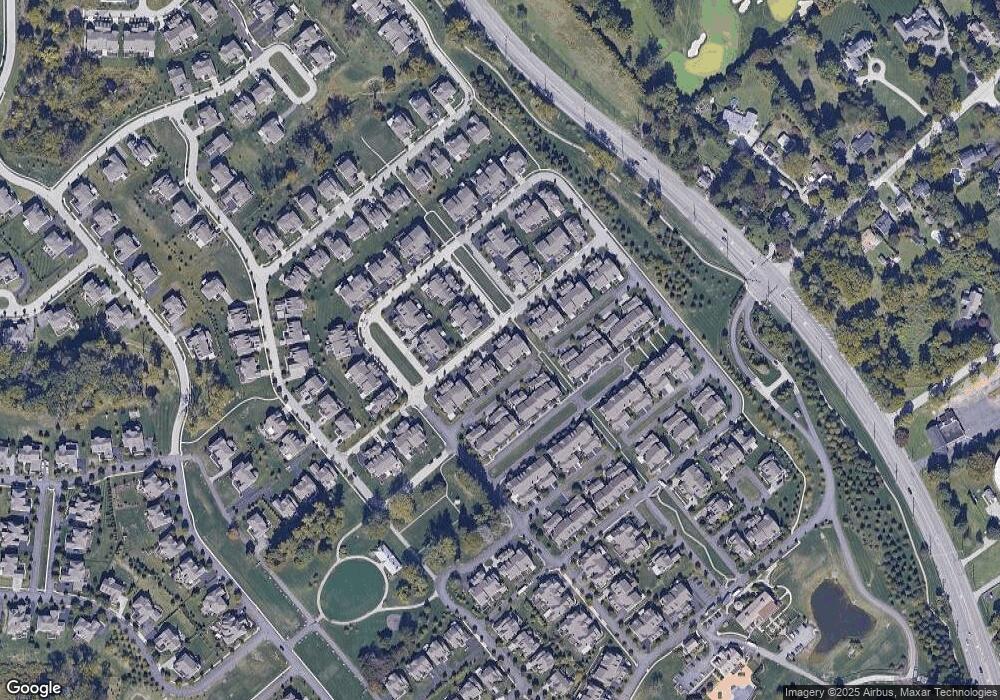3714 Rose Trader Ln Unit 226 Newtown Square, PA 19073
Estimated Value: $1,285,000 - $1,294,000
3
Beds
3
Baths
6,002
Sq Ft
$215/Sq Ft
Est. Value
About This Home
This home is located at 3714 Rose Trader Ln Unit 226, Newtown Square, PA 19073 and is currently estimated at $1,290,609, approximately $215 per square foot. 3714 Rose Trader Ln Unit 226 is a home located in Delaware County with nearby schools including Culbertson Elementary School, Paxon Hollow Middle School, and Marple Newtown Senior High School.
Ownership History
Date
Name
Owned For
Owner Type
Purchase Details
Closed on
Oct 21, 2024
Sold by
Wendi A Slivka Revocable Trust and Slivka Wendi A
Bought by
Micah Aaron Hawk Revocable Trust and Adriana Haneszova Hawk Revocable Trust
Current Estimated Value
Purchase Details
Closed on
Mar 2, 2023
Sold by
Unknown
Bought by
Wendi A Slivka Trust
Purchase Details
Closed on
Aug 30, 2017
Sold by
Ashford Land Co Lp
Bought by
Slivka Seth and Slivka Wendi
Create a Home Valuation Report for This Property
The Home Valuation Report is an in-depth analysis detailing your home's value as well as a comparison with similar homes in the area
Home Values in the Area
Average Home Value in this Area
Purchase History
| Date | Buyer | Sale Price | Title Company |
|---|---|---|---|
| Micah Aaron Hawk Revocable Trust | $1,225,000 | H&H Settlement Services | |
| Wendi A Slivka Trust | -- | None Listed On Document | |
| Slivka Seth | $795,992 | None Available |
Source: Public Records
Tax History Compared to Growth
Tax History
| Year | Tax Paid | Tax Assessment Tax Assessment Total Assessment is a certain percentage of the fair market value that is determined by local assessors to be the total taxable value of land and additions on the property. | Land | Improvement |
|---|---|---|---|---|
| 2025 | $13,269 | $797,350 | $115,560 | $681,790 |
| 2024 | $13,269 | $797,350 | $115,560 | $681,790 |
| 2023 | $12,851 | $797,350 | $115,560 | $681,790 |
| 2022 | $12,569 | $797,350 | $115,560 | $681,790 |
| 2021 | $19,216 | $797,350 | $115,560 | $681,790 |
| 2020 | $13,341 | $486,351 | $99,850 | $386,501 |
| 2019 | $13,129 | $486,351 | $99,850 | $386,501 |
| 2018 | $12,986 | $486,351 | $0 | $0 |
| 2017 | $2,657 | $99,850 | $0 | $0 |
| 2016 | $559 | $99,850 | $0 | $0 |
Source: Public Records
Map
Nearby Homes
- 3711 Liseter Gardens
- 3804 Arbor Grove Ln
- 225 Charles Ellis Dr
- 3905 Rockwood Farm Rd
- 10 Fox Chase Cir
- 409 Timber Ln
- 600 Waynesfield Dr
- 3500 Goshen Rd
- 326 Squire Dr Unit 21C
- 304 Squire Dr
- 4100 Meadow Ln
- 301 Squire Dr
- 367 Horseshoe Trail
- 303 Squire Dr
- 334 Foxtail Ln Unit 22D
- 310 Jeffrey Ln
- 641 Andover Rd
- 659 Andover Rd
- 1052 Prescott Rd
- 0 Prescott Rd Unit PACT2110528
- 3712 Rose Trader Ln
- 3716 Rose Trader Ln
- 3718 Rose Trader Ln
- 204 Berlo Ln
- 204 Berlo Ln Unit TBD
- 3710 Rose Trader Ln Unit 223
- 400 Berlo Ln
- 3720 Rose Trader Ln
- 3717 Liseter Gardens
- 3719 Liseter Gardens
- 402 Berlo Ln Unit 213
- 402 Berlo Ln
- 3721 Liseter Gardens Unit 269
- 3721 Liseter Gardens
- 3723 Liseter Gardens
- 3708 Rose Trader Ln
- 3722 Rose Trader Ln
- 0 Berlo Ln Unit 7141783
- 401 Rosemont Pass
- 3725 Liseter Gardens
