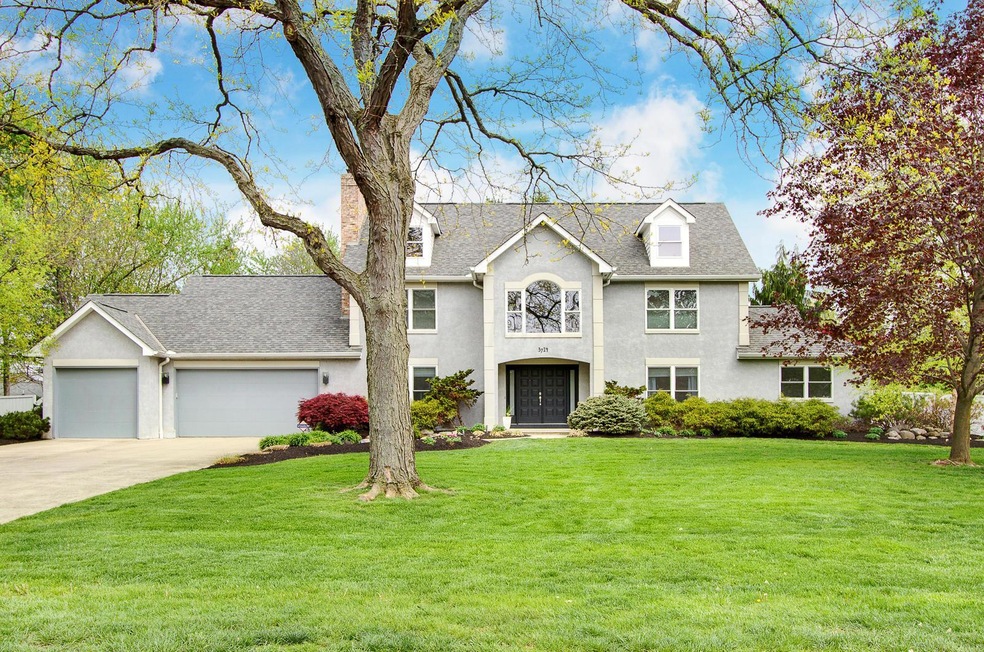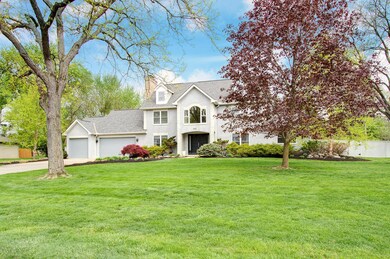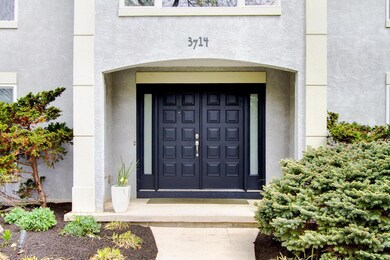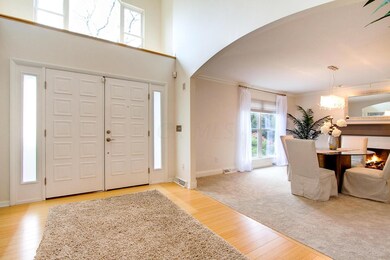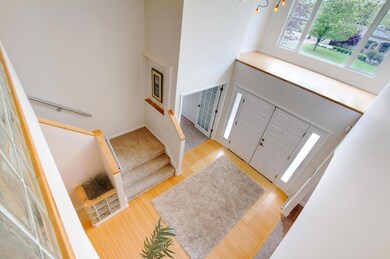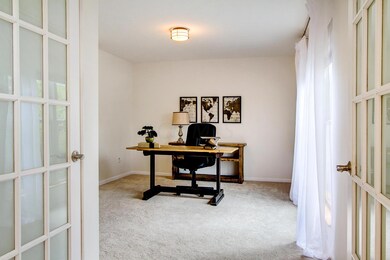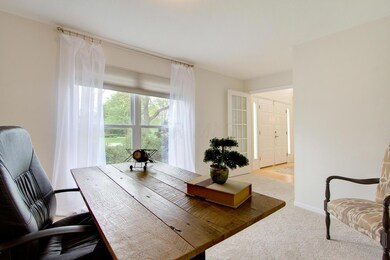
3714 Rushmore Dr Columbus, OH 43220
Highlights
- 0.62 Acre Lot
- Main Floor Primary Bedroom
- Loft
- Greensview Elementary School Rated A
- <<bathWithWhirlpoolToken>>
- Great Room
About This Home
As of March 2017Open & spacious UA home on oversized lot (over half an acre!)Entertainers dream w/great circular flow floor plan and an upscale kitchen that opens to great room & outdoor entertaining area. SS appliances, double ovens,granite counters, 2 pantries, large breakfast bar, wet bar w/mini fridge, 1st floor laundry room, den/office, 1st floor owner suite opens to patio, walk-in closet, double vanity, whirlpool tub, shower, large loft area overlooks great room & foyer, 3 bedrooms upstairs with 2 full bathrooms, finished lower level w/half bath,office area,custom built-in's, media room with wood paneled walls & fireplace,egress windows,AMAZING rec room w/stained concrete floor and bar, bonus room for fitness or storage, patio w/gas fire pit overlooks fenced yard. 3 car garage
Last Agent to Sell the Property
KW Classic Properties Realty License #2003015342 Listed on: 11/28/2016

Last Buyer's Agent
Melinda Farwick
RE/MAX Resource
Home Details
Home Type
- Single Family
Est. Annual Taxes
- $15,152
Year Built
- Built in 1962
Lot Details
- 0.62 Acre Lot
- Fenced Yard
- Irrigation
Parking
- 3 Car Attached Garage
Home Design
- Wood Siding
- Stucco Exterior
Interior Spaces
- 4,590 Sq Ft Home
- 2-Story Property
- Gas Log Fireplace
- Insulated Windows
- Great Room
- Loft
- Bonus Room
- Home Security System
- Laundry on main level
Kitchen
- Gas Range
- <<microwave>>
- Dishwasher
Flooring
- Carpet
- Ceramic Tile
Bedrooms and Bathrooms
- 4 Bedrooms | 1 Primary Bedroom on Main
- <<bathWithWhirlpoolToken>>
Basement
- Recreation or Family Area in Basement
- Basement Window Egress
Eco-Friendly Details
- Green Energy Flooring
Outdoor Features
- Patio
- Shed
- Storage Shed
Utilities
- Humidifier
- Forced Air Heating and Cooling System
- Heating System Uses Gas
Listing and Financial Details
- Home warranty included in the sale of the property
- Assessor Parcel Number 070-012018
Ownership History
Purchase Details
Home Financials for this Owner
Home Financials are based on the most recent Mortgage that was taken out on this home.Purchase Details
Home Financials for this Owner
Home Financials are based on the most recent Mortgage that was taken out on this home.Purchase Details
Purchase Details
Home Financials for this Owner
Home Financials are based on the most recent Mortgage that was taken out on this home.Purchase Details
Purchase Details
Similar Homes in the area
Home Values in the Area
Average Home Value in this Area
Purchase History
| Date | Type | Sale Price | Title Company |
|---|---|---|---|
| Warranty Deed | $617,500 | None Available | |
| Executors Deed | $565,000 | Quality Choice Title Box | |
| Interfamily Deed Transfer | -- | Attorney | |
| Warranty Deed | $615,000 | Arlington Title | |
| Warranty Deed | $235,000 | Arlington Title | |
| Deed | -- | -- |
Mortgage History
| Date | Status | Loan Amount | Loan Type |
|---|---|---|---|
| Open | $538,000 | New Conventional | |
| Closed | $424,000 | Adjustable Rate Mortgage/ARM | |
| Closed | $100,875 | Future Advance Clause Open End Mortgage | |
| Previous Owner | $417,000 | Adjustable Rate Mortgage/ARM | |
| Previous Owner | $480,250 | Adjustable Rate Mortgage/ARM | |
| Previous Owner | $415,000 | Unknown | |
| Previous Owner | $50,000 | Unknown | |
| Previous Owner | $492,000 | Purchase Money Mortgage | |
| Previous Owner | $160,686 | Unknown |
Property History
| Date | Event | Price | Change | Sq Ft Price |
|---|---|---|---|---|
| 03/27/2025 03/27/25 | Off Market | $565,000 | -- | -- |
| 03/22/2017 03/22/17 | Sold | $617,500 | -8.5% | $135 / Sq Ft |
| 02/20/2017 02/20/17 | Pending | -- | -- | -- |
| 04/28/2016 04/28/16 | For Sale | $675,000 | +19.5% | $147 / Sq Ft |
| 12/27/2013 12/27/13 | Sold | $565,000 | -5.7% | $123 / Sq Ft |
| 11/27/2013 11/27/13 | Pending | -- | -- | -- |
| 11/11/2013 11/11/13 | For Sale | $599,000 | -- | $131 / Sq Ft |
Tax History Compared to Growth
Tax History
| Year | Tax Paid | Tax Assessment Tax Assessment Total Assessment is a certain percentage of the fair market value that is determined by local assessors to be the total taxable value of land and additions on the property. | Land | Improvement |
|---|---|---|---|---|
| 2024 | $14,322 | $240,490 | $102,940 | $137,550 |
| 2023 | $14,149 | $240,490 | $102,940 | $137,550 |
| 2022 | $19,530 | $275,000 | $93,280 | $181,720 |
| 2021 | $17,123 | $275,000 | $93,280 | $181,720 |
| 2020 | $17,010 | $275,000 | $93,280 | $181,720 |
| 2019 | $15,859 | $228,700 | $93,280 | $135,420 |
| 2018 | $15,543 | $228,700 | $93,280 | $135,420 |
| 2017 | $15,451 | $228,700 | $93,280 | $135,420 |
| 2016 | $15,165 | $229,360 | $38,750 | $190,610 |
| 2015 | $15,152 | $229,360 | $38,750 | $190,610 |
| 2014 | $15,169 | $229,360 | $38,750 | $190,610 |
| 2013 | $7,793 | $218,435 | $36,890 | $181,545 |
Agents Affiliated with this Home
-
Bradley Weatherford

Seller's Agent in 2017
Bradley Weatherford
KW Classic Properties Realty
(614) 264-1769
11 in this area
84 Total Sales
-
M
Buyer's Agent in 2017
Melinda Farwick
RE/MAX Resource
-
K
Seller's Agent in 2013
Kathryn Chaabouni
Coldwell Banker Realty
Map
Source: Columbus and Central Ohio Regional MLS
MLS Number: 216014246
APN: 070-012018
- 5227 Brynwood Dr
- 5055 Slate Run Woods Ct
- 5000 Slate Run Woods Ct
- 3917 Tarrington Ln
- 5001 Charlbury Dr
- 3906 Tarrington Ln
- 3117 Rivermill Dr Unit 25
- 5210 Chevy Chase Ct
- 5345 Coral Berry Dr Unit 82B
- 2516 Gardenia Dr Unit 73A
- 2356 Gavinley Way Unit 35
- 2328 Terrance Dr Unit 76
- 2450 Sandover Rd
- 2361 Mccauley Ct Unit 2
- 5405 Coral Berry Dr Unit 67C
- 5610 Scepter Place
- 2253 Hedgerow Rd Unit ''C''
- 2241 Hedgerow Rd Unit 2241D
- 2245 Hedgerow Rd Unit C
- 5690 Brinkley Ct
