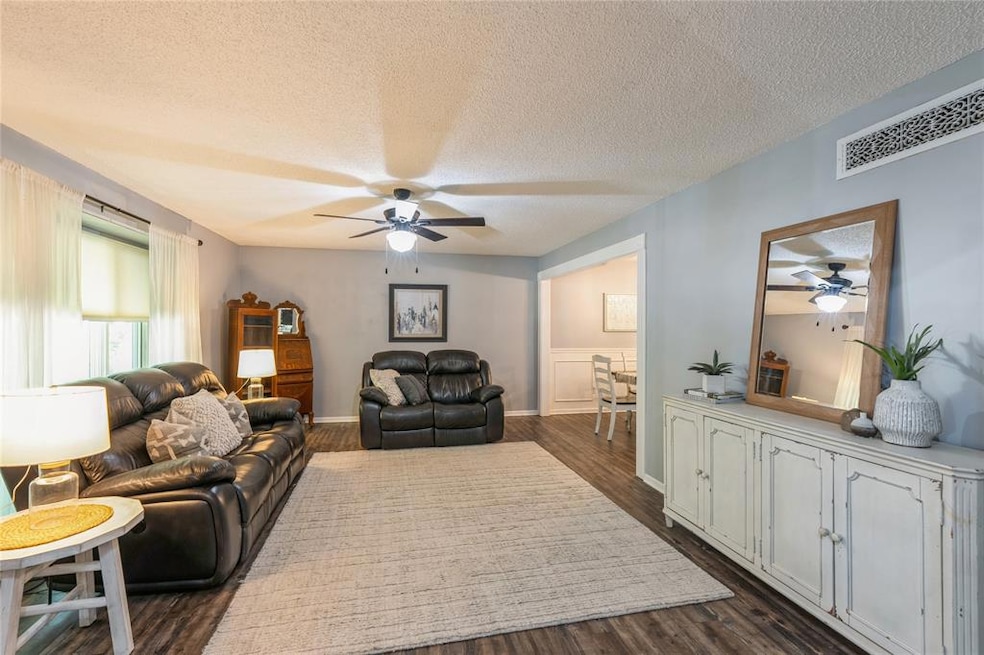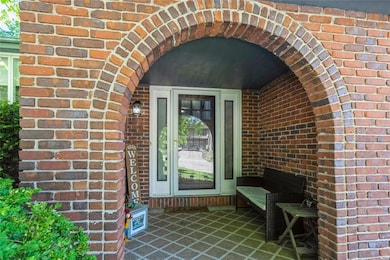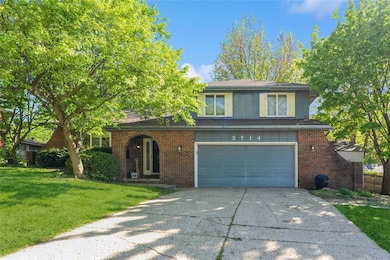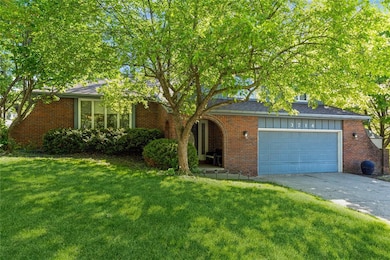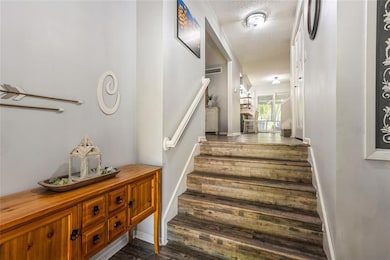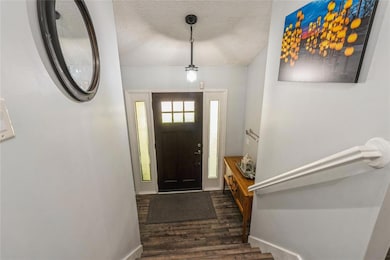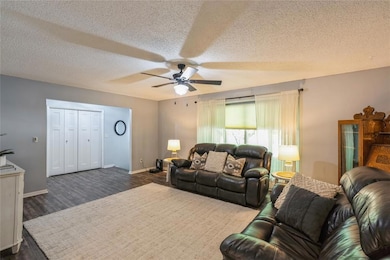3714 Skyline Dr Des Moines, IA 50310
Lower Beaver NeighborhoodEstimated payment $2,304/month
Highlights
- Home Theater
- Traditional Architecture
- Mud Room
- Covered Deck
- Wood Flooring
- No HOA
About This Home
Quiet neighborhood in Johnson Schools with a country feel backing to the Des Moines River Sycamore Wildlife Area. Welcome to 3714 Skyline Drive, a beautifully updated home in the heart of Des Moines! Since 2019, the seller has thoughtfully enhanced this residence with modern conveniences and stylish upgrades, making it truly move-in ready. Step inside to discover **luxury vinyl plank (LVP) flooring** throughout, offering both durability and elegance. The kitchen is a standout with a **gas stove** and **stainless-steel microwave and stove (installed in 2020)**—perfect for cooking enthusiasts. New **light fixtures** add a warm ambiance, complementing the fresh and inviting atmosphere. Comfort is key, and this home delivers with a **newer air conditioner** and **newer water heater**, ensuring efficient climate control year-round. The **furnace has been serviced yearly**, providing peace of mind. Outside, the **roof—only about two years old—**offers reliability and curb appeal. Additional updates include a **new patio door with built-in blinds**, making outdoor access effortless, as well as a **newer front door** for added security and style. The **newer garage door opener** ensures convenience for everyday living. Plus, with **fiber optic internet service**, you’ll enjoy lightning-fast connectivity, making remote work, gaming, and streaming a breeze. Don’t miss the chance to make this meticulously updated home yours—schedule a tour today and experience all it has to offer!
Home Details
Home Type
- Single Family
Est. Annual Taxes
- $6,731
Year Built
- Built in 1977
Lot Details
- 9,800 Sq Ft Lot
- Partially Fenced Property
- Wood Fence
Home Design
- Traditional Architecture
- Split Level Home
- Brick Exterior Construction
- Block Foundation
- Frame Construction
- Asphalt Shingled Roof
Interior Spaces
- 2,059 Sq Ft Home
- Central Vacuum
- Screen For Fireplace
- Electric Fireplace
- Drapes & Rods
- Mud Room
- Family Room Downstairs
- Formal Dining Room
- Home Theater
- Den
- Photo Lab or Dark Room
- Fire and Smoke Detector
- Laundry on main level
- Finished Basement
Kitchen
- Eat-In Kitchen
- Stove
- Microwave
- Dishwasher
Flooring
- Wood
- Carpet
- Tile
- Luxury Vinyl Plank Tile
Bedrooms and Bathrooms
- 3 Bedrooms
Parking
- 2 Car Attached Garage
- Driveway
Outdoor Features
- Covered Deck
- Covered Patio or Porch
- Fire Pit
- Outdoor Storage
Utilities
- Forced Air Heating and Cooling System
- Cable TV Available
Community Details
- No Home Owners Association
Listing and Financial Details
- Assessor Parcel Number 10011380016000
Map
Home Values in the Area
Average Home Value in this Area
Tax History
| Year | Tax Paid | Tax Assessment Tax Assessment Total Assessment is a certain percentage of the fair market value that is determined by local assessors to be the total taxable value of land and additions on the property. | Land | Improvement |
|---|---|---|---|---|
| 2025 | $6,156 | $363,400 | $54,400 | $309,000 |
| 2024 | $6,156 | $329,300 | $48,600 | $280,700 |
| 2023 | $5,980 | $329,300 | $48,600 | $280,700 |
| 2022 | $6,592 | $275,900 | $41,900 | $234,000 |
| 2021 | $6,472 | $275,900 | $41,900 | $234,000 |
| 2020 | $6,350 | $258,300 | $38,500 | $219,800 |
| 2019 | $6,000 | $258,300 | $38,500 | $219,800 |
| 2018 | $5,936 | $233,000 | $34,000 | $199,000 |
| 2017 | $5,502 | $233,000 | $34,000 | $199,000 |
| 2016 | $5,366 | $213,000 | $30,500 | $182,500 |
| 2015 | $5,366 | $213,000 | $30,500 | $182,500 |
| 2014 | $4,844 | $191,300 | $27,000 | $164,300 |
Property History
| Date | Event | Price | List to Sale | Price per Sq Ft | Prior Sale |
|---|---|---|---|---|---|
| 10/05/2025 10/05/25 | Price Changed | $330,000 | -1.5% | $160 / Sq Ft | |
| 09/09/2025 09/09/25 | Price Changed | $335,000 | -2.9% | $163 / Sq Ft | |
| 08/05/2025 08/05/25 | Price Changed | $345,000 | -1.4% | $168 / Sq Ft | |
| 06/19/2025 06/19/25 | Price Changed | $350,000 | -2.0% | $170 / Sq Ft | |
| 06/06/2025 06/06/25 | Price Changed | $357,000 | -0.8% | $173 / Sq Ft | |
| 05/20/2025 05/20/25 | Price Changed | $360,000 | -1.4% | $175 / Sq Ft | |
| 05/08/2025 05/08/25 | For Sale | $365,000 | +65.2% | $177 / Sq Ft | |
| 08/05/2019 08/05/19 | Sold | $221,000 | -6.0% | $107 / Sq Ft | View Prior Sale |
| 06/05/2019 06/05/19 | Pending | -- | -- | -- | |
| 02/12/2019 02/12/19 | For Sale | $235,000 | -- | $114 / Sq Ft |
Purchase History
| Date | Type | Sale Price | Title Company |
|---|---|---|---|
| Certificate Of Transfer | -- | -- | |
| Warranty Deed | $221,000 | None Available | |
| Warranty Deed | $199,500 | Itc | |
| Warranty Deed | $152,500 | -- | |
| Warranty Deed | $97,500 | -- |
Mortgage History
| Date | Status | Loan Amount | Loan Type |
|---|---|---|---|
| Previous Owner | $216,997 | FHA | |
| Previous Owner | $179,910 | Purchase Money Mortgage | |
| Previous Owner | $122,400 | No Value Available | |
| Previous Owner | $95,200 | No Value Available |
Source: Des Moines Area Association of REALTORS®
MLS Number: 717572
APN: 100-11380016000
- 3416 Hillcrest Dr
- 3518 Crestmoor Place
- 3214 Brinkwood Rd
- 4080 NW 46th Place
- 4461 Lower Beaver Rd
- 4410 40th St
- 4427 Lower Beaver Rd
- 3838 Valdez Dr
- 3515 Aurora Ave
- 3124 Valdez Dr
- 4401 Twana Dr
- 3207 Vilura Pkwy
- 3008 Aurora Ave
- 4015 39th Place
- 3027 Shawnee Ave
- 4707 Palm Ave
- 3616 Madison Ave
- 3018 Shawnee Ave
- 3945 38th St
- 3103 Lawnview Dr
- 4530 Lower Beaver Rd
- 4001 36th Place
- 3828 40th St
- 3120 Douglas Ave
- 2829 Douglas Ave
- 5413 Aurora Ave
- 2531 Lynner Dr
- 4532 Douglas Ave
- 5528 Meredith Dr
- 4926 Madison Ave
- 4031 51st St
- 5501 Aurora Ave
- 4131 55th St
- 2901 Boston Ave
- 5409 NW Johnston Dr
- 4507 60th St
- 2411 Welbeck Rd
- 3330 52nd St
- 3710 56th St
- 2614 Adams Ave
