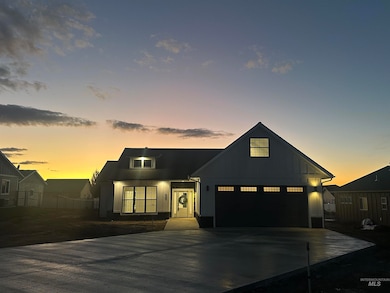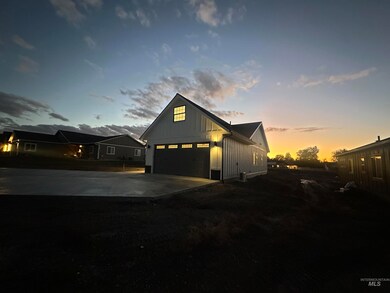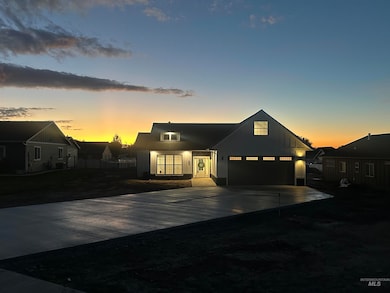3714 Skyview Dr Lewiston, ID 83501
Estimated payment $3,008/month
Highlights
- New Construction
- Vaulted Ceiling
- Granite Countertops
- Recreation Room
- Main Floor Primary Bedroom
- Covered Patio or Porch
About This Home
"NEW Construction ROOM FORM A SHOP (up to 30x40)" Introducing a stunning new construction in the heart of a serene new subdivision.This single-level living residence boasts 4 spacious bedrooms,including 2 master bedrooms (1 main level & 1 upper),tiled walk in showers & granite counter tops for the ultimate retreat.You will fall in love with this exquisite kitchen with marble counter tops & oversize island,High end LG appliances (ready for gas or electric range, gas range included),which is open to the living room & adjoined dining area.The gas fireplace surrounded with marble is the perfect evening gathering place.Discover the pleasure of living in a thoughtfully crafted home with tasteful style around every corner.You will love the grand feel of the floor to ceiling windows & 9-foot vaulted ceilings that greet you as you enter.This home truly combines functional design with aesthetic appeal,nestled in a quiet & welcoming neighborhood.This new build isn’t just a place to live;it's a foundation for life’s moments, big & small. Don't miss out on calling this exquisite property home!Room for a shop!(Was initially listed as MLS input only to give people the option to customize as itd being built; now the home completed & officially listed as of mid Sept is only reason for DOM listed) Landscaping, sprinklers & hydroseed included.
Listing Agent
Silvercreek Realty Group Brokerage Phone: 208-377-0422 Listed on: 03/26/2025

Home Details
Home Type
- Single Family
Year Built
- Built in 2025 | New Construction
Parking
- 2 Car Attached Garage
- Driveway
- Open Parking
Home Design
- Composition Roof
- HardiePlank Type
Interior Spaces
- 1,770 Sq Ft Home
- Vaulted Ceiling
- Fireplace
- Recreation Room
- Tile Flooring
Kitchen
- Breakfast Bar
- Dishwasher
- Granite Countertops
- Disposal
Bedrooms and Bathrooms
- 4 Bedrooms | 3 Main Level Bedrooms
- Primary Bedroom on Main
- Walk-In Closet
- 3 Bathrooms
Schools
- Camelot Elementary School
- Sacajawea Middle School
- Lewiston High School
Utilities
- Forced Air Heating and Cooling System
- Electric Water Heater
Additional Features
- Covered Patio or Porch
- 0.3 Acre Lot
Community Details
- Built by Roanoke Contracting
Listing and Financial Details
- Assessor Parcel Number RPL30810020230
Map
Tax History
| Year | Tax Paid | Tax Assessment Tax Assessment Total Assessment is a certain percentage of the fair market value that is determined by local assessors to be the total taxable value of land and additions on the property. | Land | Improvement |
|---|---|---|---|---|
| 2025 | $1,255 | $88,750 | $88,750 | $0 |
| 2024 | $13 | $87,000 | $87,000 | $0 |
Property History
| Date | Event | Price | List to Sale | Price per Sq Ft |
|---|---|---|---|---|
| 12/22/2025 12/22/25 | Price Changed | $559,000 | -1.8% | $316 / Sq Ft |
| 11/29/2025 11/29/25 | Price Changed | $569,000 | -1.7% | $321 / Sq Ft |
| 10/20/2025 10/20/25 | Price Changed | $579,000 | -1.7% | $327 / Sq Ft |
| 09/17/2025 09/17/25 | Price Changed | $589,000 | -1.7% | $333 / Sq Ft |
| 03/26/2025 03/26/25 | For Sale | $599,000 | -- | $338 / Sq Ft |
Source: Intermountain MLS
MLS Number: 98940357
APN: RPL30810020230
- 2211 Powers Dr
- 2213 Powers Dr
- 2219 Powers Dr
- 2102 Alder Ave Unit A
- 2034 Powers Ave
- 2104 Grelle Ave
- 2103 Alder Ave Unit A
- 2103 Alder Ave Unit B
- 2020 Powers Ave
- 2233 Burrell Ave
- NKA Burrell Ave
- 1810 Birch Dr
- 1806 Powers Dr
- 1825 Cedar Ave
- 2244 Park Ave
- 3415 Glacier Dr
- 1813 Airway Ave
- 3417 Glacier Dr
- 1716 Alder Ave
- 1811 Airway Ave
- 1029 Cedar Ave
- 2635 Nez Perce Dr
- 2704 17th St
- 2523 8th Ave Unit 3
- 2505 14th St Unit C
- 114 24th St Unit House
- 1703 7th Ave Unit Up
- 802 10th Ave
- 633 Main St
- 1222 Highland Ave
- 1388 Poplar St
- 950 Vineland Dr
- 1630 S Main St
- 2312 White Ave
- 1006 S Main St
- 1008 S Harrison St Unit 1
- 1016 SE Latah St
- 635 SW Golden Hills Dr






