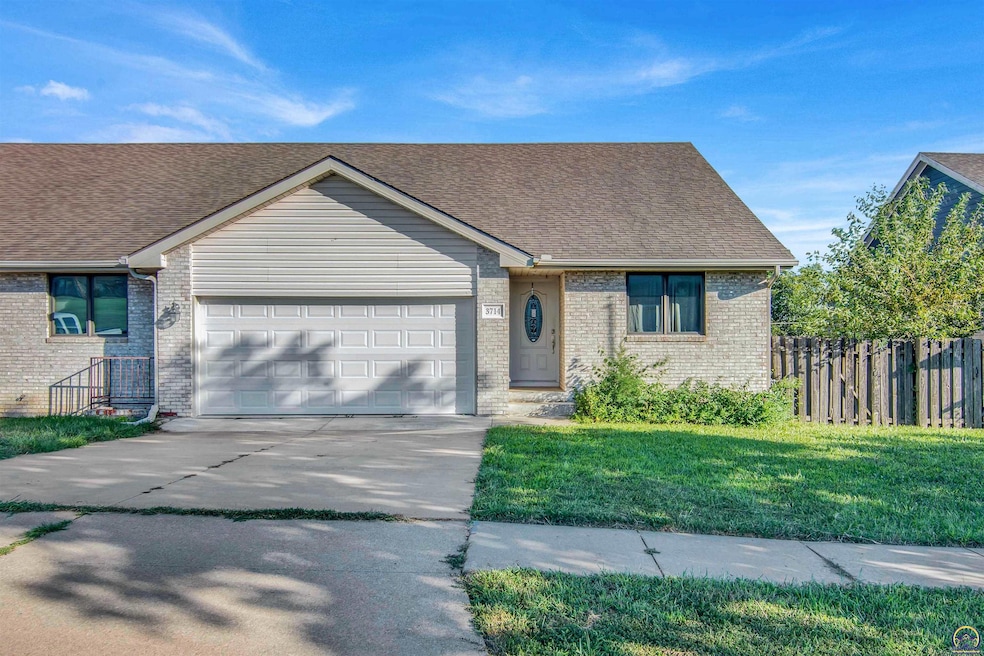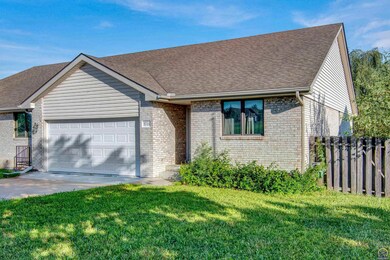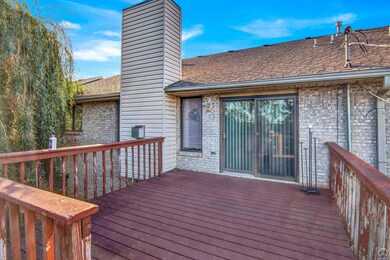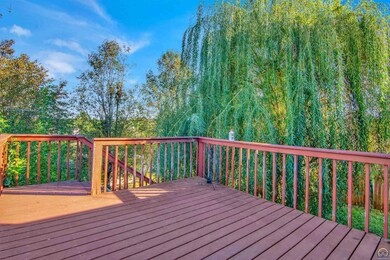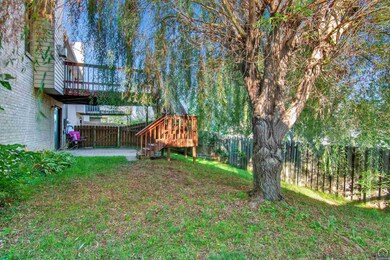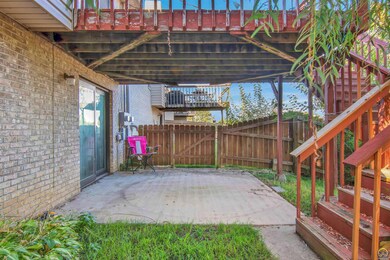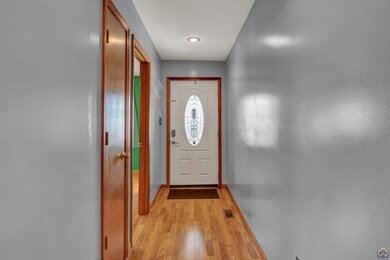
3714 SW Moundview Ct Topeka, KS 66610
Highlights
- Deck
- Ranch Style House
- Fireplace
- Washburn Rural High School Rated A-
- No HOA
- 2 Car Attached Garage
About This Home
As of September 2024Welcome to this lovely home located in the Washburn Rural School District. Relax on the back deck and enjoy the fenced in yard. The main level features a large open living and dining room combo, with fireplace, that walks out to the back deck. The primary bedroom has a walk in shower, double vanity, and walk in closet. The 2nd bedroom, bathroom, and laundry area are on the main level too. The finished basement features a large open bonus room that walks out to the back patio. The large 3rd bedroom, and 3rd bathroom are located in the basement as well. Improvements include; New paint throughout main floor, New light fixtures in dining room, primary bathroom, main bedroom, and laundry area, Electrical & light switch faceplate updates through the home, New cabinet knobs on kitchen, primary bath, main bath, New blinds in dining room, New door knobs and door clasps on main floor, New dishwasher. This rare gem won't last long. Schedule a showing and check it out today!
Last Buyer's Agent
Chase Ringgold
KW One Legacy Partners, LLC License #00246814

Townhouse Details
Home Type
- Townhome
Est. Annual Taxes
- $3,021
Year Built
- Built in 1997
Lot Details
- Privacy Fence
- Fenced
Parking
- 2 Car Attached Garage
Home Design
- Half Duplex
- Ranch Style House
- Composition Roof
- Stick Built Home
Interior Spaces
- 2,335 Sq Ft Home
- Fireplace
- Thermal Pane Windows
- Carpet
Kitchen
- Electric Range
- Microwave
- Dishwasher
Bedrooms and Bathrooms
- 3 Bedrooms
- 3 Full Bathrooms
Laundry
- Laundry Room
- Laundry on main level
Partially Finished Basement
- Walk-Out Basement
- Basement Fills Entire Space Under The House
- Natural lighting in basement
Outdoor Features
- Deck
Schools
- Pauline Elementary School
- Washburn Rural Middle School
- Washburn Rural High School
Utilities
- Forced Air Heating and Cooling System
- Gas Water Heater
Community Details
- No Home Owners Association
- Country Heights Sub #4 Subdivision
Listing and Financial Details
- Assessor Parcel Number R61897
Ownership History
Purchase Details
Home Financials for this Owner
Home Financials are based on the most recent Mortgage that was taken out on this home.Purchase Details
Purchase Details
Home Financials for this Owner
Home Financials are based on the most recent Mortgage that was taken out on this home.Purchase Details
Home Financials for this Owner
Home Financials are based on the most recent Mortgage that was taken out on this home.Purchase Details
Purchase Details
Map
Similar Homes in Topeka, KS
Home Values in the Area
Average Home Value in this Area
Purchase History
| Date | Type | Sale Price | Title Company |
|---|---|---|---|
| Quit Claim Deed | -- | None Listed On Document | |
| Warranty Deed | -- | Lawyers Title Of Topeka | |
| Warranty Deed | -- | Lawyers Title Of Topeka | |
| Deed | -- | Lawyers Title Of Kansas Inc | |
| Interfamily Deed Transfer | -- | None Available | |
| Quit Claim Deed | -- | Capital Title Ins Company Lc |
Mortgage History
| Date | Status | Loan Amount | Loan Type |
|---|---|---|---|
| Previous Owner | $194,750 | New Conventional | |
| Previous Owner | $173,375 | New Conventional | |
| Previous Owner | $84,300 | New Conventional |
Property History
| Date | Event | Price | Change | Sq Ft Price |
|---|---|---|---|---|
| 09/30/2024 09/30/24 | Sold | -- | -- | -- |
| 08/03/2024 08/03/24 | Pending | -- | -- | -- |
| 08/01/2024 08/01/24 | For Sale | $239,900 | +20.0% | $103 / Sq Ft |
| 10/17/2022 10/17/22 | Sold | -- | -- | -- |
| 09/17/2022 09/17/22 | Pending | -- | -- | -- |
| 09/16/2022 09/16/22 | For Sale | $199,950 | +11.4% | $86 / Sq Ft |
| 05/07/2021 05/07/21 | Sold | -- | -- | -- |
| 04/04/2021 04/04/21 | Pending | -- | -- | -- |
| 04/02/2021 04/02/21 | Price Changed | $179,500 | -3.0% | $133 / Sq Ft |
| 03/15/2021 03/15/21 | For Sale | $185,000 | -- | $137 / Sq Ft |
Tax History
| Year | Tax Paid | Tax Assessment Tax Assessment Total Assessment is a certain percentage of the fair market value that is determined by local assessors to be the total taxable value of land and additions on the property. | Land | Improvement |
|---|---|---|---|---|
| 2023 | $3,816 | $24,150 | $0 | $0 |
| 2022 | $3,480 | $21,819 | $0 | $0 |
| 2021 | $3,021 | $18,973 | $0 | $0 |
| 2020 | $2,820 | $18,069 | $0 | $0 |
| 2019 | $2,714 | $17,374 | $0 | $0 |
| 2018 | $2,626 | $16,868 | $0 | $0 |
| 2017 | $2,604 | $16,537 | $0 | $0 |
| 2014 | $2,463 | $15,480 | $0 | $0 |
Source: Sunflower Association of REALTORS®
MLS Number: 226003
APN: 145-22-0-10-13-002-030
- 3933 SW 38th Terrace
- 3808 SW Moundview Dr
- 4013 SW 35th Terrace
- 3841 SW 39th Terrace
- 3616 SW Eveningside Dr
- 3842 SW Cambridge Terrace
- 3930 SW 40th Terrace
- 3543 SW Cambridge Ave
- 3835 SW Wood Valley Dr
- 3769 SW Deer Trail Dr
- 3610 SW Woodvalley Terrace
- 4200 SW 33rd Terrace
- 3537 SW Woodvalley Place
- 3313 SW Twilight Dr
- 3615 SW Norman Ct
- 3732 SW Twilight Dr
- 3609 SW Nicholas Ct
- 3221 SW Stone Ave
- 3001 SW 36th St
- 3000 SW 35th St
