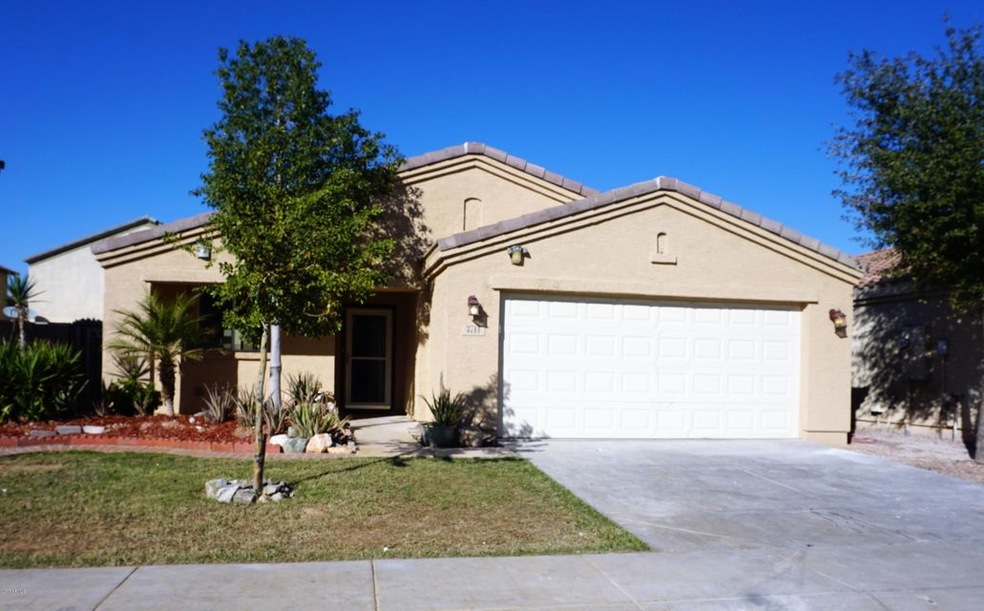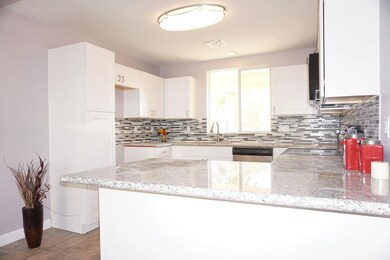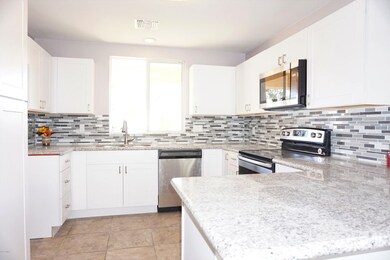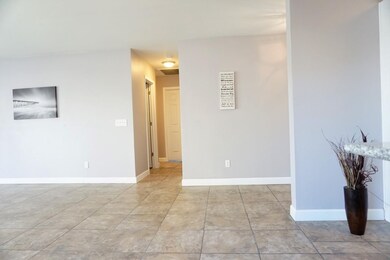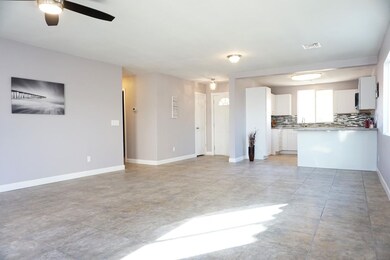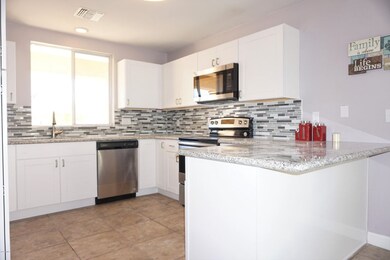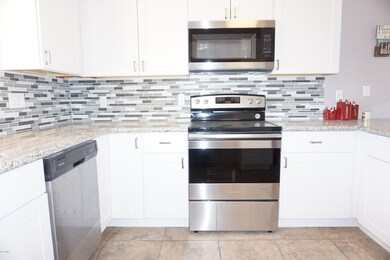
3714 W Carson Rd Phoenix, AZ 85041
Laveen NeighborhoodHighlights
- Community Pool
- Double Pane Windows
- No Interior Steps
- Phoenix Coding Academy Rated A
- Breakfast Bar
- Tile Flooring
About This Home
As of March 2017Amazing newly Renovated Home, Spacious Open Floorplan boasts NEW kitchen cabinets, NEW appliances, and GRANITE Counters. Fresh paint in and out, Large master bedroom with walkin closet, and Spacious laundry room, Truly a great use of Space. Community pool, Hurry this one will Go FAST!
Last Agent to Sell the Property
Phoenix Property Group License #SA637627000 Listed on: 01/27/2017
Last Buyer's Agent
Leslie Gibson
Clear Choice Realty License #SA652718000
Home Details
Home Type
- Single Family
Est. Annual Taxes
- $445
Year Built
- Built in 2004
Lot Details
- 3,750 Sq Ft Lot
- Block Wall Fence
- Front Yard Sprinklers
HOA Fees
- $69 Monthly HOA Fees
Parking
- 2 Car Garage
Home Design
- Wood Frame Construction
- Tile Roof
- Stucco
Interior Spaces
- 1,302 Sq Ft Home
- 1-Story Property
- Ceiling Fan
- Double Pane Windows
- Vinyl Clad Windows
- Tile Flooring
Kitchen
- Breakfast Bar
- Built-In Microwave
Bedrooms and Bathrooms
- 3 Bedrooms
- Primary Bathroom is a Full Bathroom
- 2 Bathrooms
Accessible Home Design
- No Interior Steps
Schools
- Laveen Elementary School
- Vista Del Sur Accelerated Middle School
- Cesar Chavez High School
Utilities
- Refrigerated Cooling System
- Heating Available
- High Speed Internet
- Cable TV Available
Listing and Financial Details
- Tax Lot 69
- Assessor Parcel Number 105-90-525
Community Details
Overview
- Association fees include ground maintenance
- First Service Association, Phone Number (480) 551-4300
- Built by Ryland Homes Of Arizona Inc
- Trails At Amber Ridge Subdivision
Recreation
- Community Pool
- Community Spa
Ownership History
Purchase Details
Home Financials for this Owner
Home Financials are based on the most recent Mortgage that was taken out on this home.Purchase Details
Home Financials for this Owner
Home Financials are based on the most recent Mortgage that was taken out on this home.Purchase Details
Home Financials for this Owner
Home Financials are based on the most recent Mortgage that was taken out on this home.Purchase Details
Home Financials for this Owner
Home Financials are based on the most recent Mortgage that was taken out on this home.Similar Homes in Phoenix, AZ
Home Values in the Area
Average Home Value in this Area
Purchase History
| Date | Type | Sale Price | Title Company |
|---|---|---|---|
| Warranty Deed | -- | Great American Title Agency | |
| Warranty Deed | $163,000 | Great American Title Agency | |
| Interfamily Deed Transfer | -- | Empire West Title Agency | |
| Cash Sale Deed | $124,550 | Empire West Title Agency | |
| Special Warranty Deed | $147,483 | -- | |
| Special Warranty Deed | $147,483 | -- |
Mortgage History
| Date | Status | Loan Amount | Loan Type |
|---|---|---|---|
| Open | $190,000 | New Conventional | |
| Closed | $162,120 | FHA | |
| Previous Owner | $159,801 | FHA | |
| Previous Owner | $100,000 | Stand Alone Refi Refinance Of Original Loan | |
| Previous Owner | $191,197 | VA | |
| Previous Owner | $193,500 | VA | |
| Previous Owner | $151,750 | Fannie Mae Freddie Mac | |
| Previous Owner | $144,683 | VA |
Property History
| Date | Event | Price | Change | Sq Ft Price |
|---|---|---|---|---|
| 03/20/2017 03/20/17 | Sold | $163,000 | -4.1% | $125 / Sq Ft |
| 03/09/2017 03/09/17 | For Sale | $169,900 | 0.0% | $130 / Sq Ft |
| 01/30/2017 01/30/17 | Pending | -- | -- | -- |
| 01/27/2017 01/27/17 | For Sale | $169,900 | +36.4% | $130 / Sq Ft |
| 10/26/2016 10/26/16 | Sold | $124,550 | 0.0% | $96 / Sq Ft |
| 08/08/2016 08/08/16 | For Sale | $124,550 | -- | $96 / Sq Ft |
Tax History Compared to Growth
Tax History
| Year | Tax Paid | Tax Assessment Tax Assessment Total Assessment is a certain percentage of the fair market value that is determined by local assessors to be the total taxable value of land and additions on the property. | Land | Improvement |
|---|---|---|---|---|
| 2025 | $1,373 | $9,877 | -- | -- |
| 2024 | $1,347 | $9,407 | -- | -- |
| 2023 | $1,347 | $23,410 | $4,680 | $18,730 |
| 2022 | $1,307 | $17,520 | $3,500 | $14,020 |
| 2021 | $1,317 | $16,030 | $3,200 | $12,830 |
| 2020 | $1,282 | $14,360 | $2,870 | $11,490 |
| 2019 | $1,286 | $12,580 | $2,510 | $10,070 |
| 2018 | $1,223 | $11,700 | $2,340 | $9,360 |
| 2017 | $1,156 | $10,350 | $2,070 | $8,280 |
| 2016 | $445 | $9,300 | $1,860 | $7,440 |
| 2015 | $381 | $8,850 | $1,770 | $7,080 |
Agents Affiliated with this Home
-
Eric Maughan
E
Seller's Agent in 2017
Eric Maughan
Phoenix Property Group
(602) 292-2010
12 Total Sales
-
L
Buyer's Agent in 2017
Leslie Gibson
Clear Choice Realty
-
B
Buyer's Agent in 2016
Bonnie Maughan
Phoenix Property Group
Map
Source: Arizona Regional Multiple Listing Service (ARMLS)
MLS Number: 5552609
APN: 105-90-525
- 3617 W Glass Ln
- 3709 W Dunbar Dr
- 4802 S 35th Ave
- 3941 W Pollack St
- 3411 W Pollack St
- 3443 W Saint Anne Ave
- 4126 W Irwin Ave
- 3713 W Nancy Ln
- 4032 W Lydia Ln
- 4121 W Alta Vista Rd
- 3235 W Carter Rd
- 7910 S 33rd Ln
- XXXX S 41st Dr Unit A
- 3232 W Saint Anne Ave
- 7035 S 43rd Dr
- 6311 S 34th Dr
- 3927 W Southern Ave
- 4001 W Southern Ave Unit 50
- 4315 W Carson Rd
- 4332 W Carson Rd
