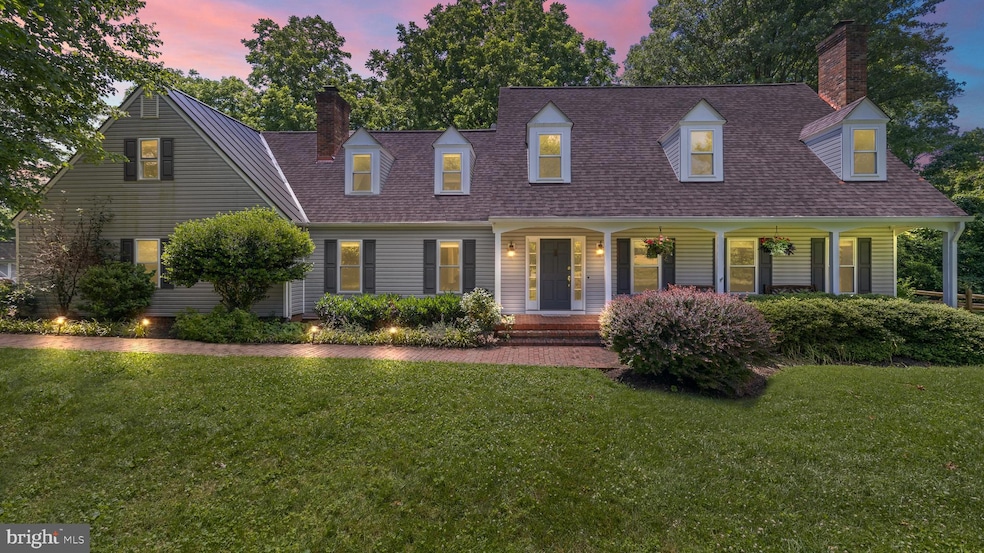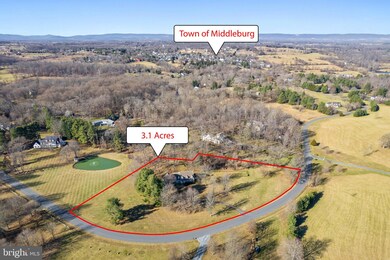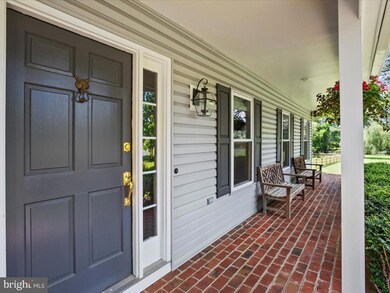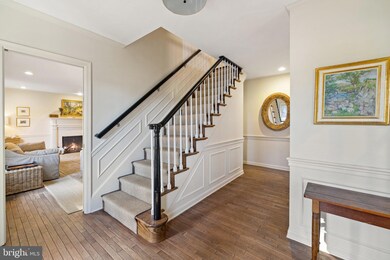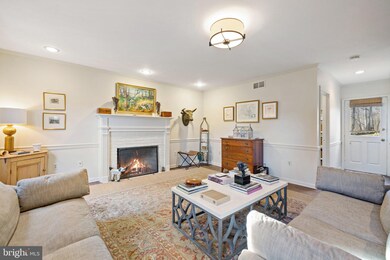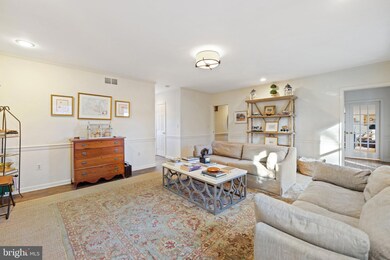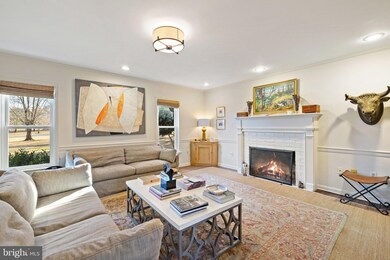
37143 Adams Green Ln Middleburg, VA 20117
Estimated Value: $1,228,000 - $1,592,000
Highlights
- Colonial Architecture
- Deck
- Wood Flooring
- Blue Ridge Middle School Rated A-
- Partially Wooded Lot
- Attic
About This Home
As of May 2023Nestled on three manageable acres this Williamsburg Colonial is minutes from the town of Middleburg, providing the perfect blend of town convenience and country charm. This move in ready home with a front porch features 4 bedrooms and 4.5 baths in the highly sought after subdivision of Melmore. Step inside the welcoming foyer then make your way to the cozy living area with fireplace, access to mudroom, separate laundry area, and half bath. For more formal entertaining enter through the French doors to another spacious living area, w/ 2nd fireplace and adjoining dining room/kitchen. The large eat-in kitchen with s/s appliances, deck access, and ample storage is complete with pocket doors. Upstairs retire to the bright, oversized. primary suite w/two separate baths and closets. There is plenty of room for guests or family with another en-suite bedroom, additional full bath and 3rd bedroom and plenty of storage. Work from home as 4th bedroom offers office potential & storage w/ walkup attic access rounding out this comfortable and roomy second story. Once outside enjoy the privacy of mature trees, the oversized deck, fenced side yard, fire pit, shed for storage, or large two car garage. Numerous improvements and updates to the interior and basement of this well cared for home. No HOA, high speed internet, Rt 50 access.
Last Agent to Sell the Property
Washington Fine Properties, LLC License #SP200204579 Listed on: 01/24/2023

Home Details
Home Type
- Single Family
Est. Annual Taxes
- $8,087
Year Built
- Built in 1987
Lot Details
- 3.11 Acre Lot
- Property has an invisible fence for dogs
- Split Rail Fence
- Partially Fenced Property
- Wire Fence
- Landscaped
- Partially Wooded Lot
- Backs to Trees or Woods
- Front Yard
- Property is zoned AR2
Parking
- 2 Car Attached Garage
- Side Facing Garage
- Garage Door Opener
- Driveway
- Off-Street Parking
Home Design
- Colonial Architecture
- Block Foundation
- Vinyl Siding
Interior Spaces
- 3,144 Sq Ft Home
- Property has 3.5 Levels
- Chair Railings
- Crown Molding
- Recessed Lighting
- 2 Fireplaces
- Fireplace Mantel
- Window Treatments
- Mud Room
- Family Room
- Living Room
- Formal Dining Room
- Attic
Kitchen
- Eat-In Kitchen
- Electric Oven or Range
- Self-Cleaning Oven
- Six Burner Stove
- Range Hood
- Microwave
- ENERGY STAR Qualified Refrigerator
- Ice Maker
- ENERGY STAR Qualified Dishwasher
- Stainless Steel Appliances
- Upgraded Countertops
- Disposal
Flooring
- Wood
- Carpet
Bedrooms and Bathrooms
- 4 Bedrooms
- En-Suite Primary Bedroom
- En-Suite Bathroom
- Walk-In Closet
- Bathtub with Shower
Laundry
- Laundry Room
- Laundry on main level
- Dryer
- Washer
Basement
- Partial Basement
- Interior Basement Entry
Outdoor Features
- Deck
- Exterior Lighting
- Shed
- Rain Gutters
Schools
- Banneker Elementary School
- Blue Ridge Middle School
- Loudoun Valley High School
Utilities
- Central Air
- Heating System Uses Oil
- Back Up Oil Heat Pump System
- Vented Exhaust Fan
- Water Treatment System
- Well
- Electric Water Heater
- Septic Equal To The Number Of Bedrooms
Community Details
- No Home Owners Association
- Melmore Subdivision
Listing and Financial Details
- Tax Lot 4
- Assessor Parcel Number 503169139000
Ownership History
Purchase Details
Home Financials for this Owner
Home Financials are based on the most recent Mortgage that was taken out on this home.Purchase Details
Home Financials for this Owner
Home Financials are based on the most recent Mortgage that was taken out on this home.Purchase Details
Home Financials for this Owner
Home Financials are based on the most recent Mortgage that was taken out on this home.Similar Homes in Middleburg, VA
Home Values in the Area
Average Home Value in this Area
Purchase History
| Date | Buyer | Sale Price | Title Company |
|---|---|---|---|
| Ayer Deborah | $1,225,000 | Stewart Title Guaranty Company | |
| Armfield Katherine Lane | $920,000 | Union Title & Escrow Inc | |
| Agnew Susan | $610,000 | -- |
Mortgage History
| Date | Status | Borrower | Loan Amount |
|---|---|---|---|
| Open | Ayer Deborah | $400,000 | |
| Previous Owner | Armfield Katherine Lane | $736,000 | |
| Previous Owner | Zuke Julian | $100,000 |
Property History
| Date | Event | Price | Change | Sq Ft Price |
|---|---|---|---|---|
| 05/12/2023 05/12/23 | Sold | $1,225,000 | -2.0% | $390 / Sq Ft |
| 02/05/2023 02/05/23 | Pending | -- | -- | -- |
| 01/24/2023 01/24/23 | For Sale | $1,250,000 | +35.9% | $398 / Sq Ft |
| 04/28/2021 04/28/21 | Sold | $920,000 | -2.6% | $292 / Sq Ft |
| 10/28/2020 10/28/20 | For Sale | $945,000 | +2.7% | $300 / Sq Ft |
| 10/27/2020 10/27/20 | Off Market | $920,000 | -- | -- |
| 10/27/2020 10/27/20 | For Sale | $945,000 | +54.9% | $300 / Sq Ft |
| 09/03/2013 09/03/13 | Sold | $610,000 | -5.4% | $182 / Sq Ft |
| 06/14/2013 06/14/13 | Pending | -- | -- | -- |
| 03/14/2013 03/14/13 | Price Changed | $645,000 | -7.2% | $192 / Sq Ft |
| 08/09/2012 08/09/12 | For Sale | $695,000 | -- | $207 / Sq Ft |
Tax History Compared to Growth
Tax History
| Year | Tax Paid | Tax Assessment Tax Assessment Total Assessment is a certain percentage of the fair market value that is determined by local assessors to be the total taxable value of land and additions on the property. | Land | Improvement |
|---|---|---|---|---|
| 2024 | $9,847 | $1,138,340 | $384,100 | $754,240 |
| 2023 | $8,755 | $1,000,570 | $308,800 | $691,770 |
| 2022 | $8,087 | $908,600 | $268,500 | $640,100 |
| 2021 | $7,840 | $799,970 | $223,200 | $576,770 |
| 2020 | $7,078 | $683,880 | $223,200 | $460,680 |
| 2019 | $7,080 | $677,520 | $223,200 | $454,320 |
| 2018 | $7,355 | $677,910 | $223,200 | $454,710 |
| 2017 | $7,334 | $651,940 | $223,200 | $428,740 |
| 2016 | $7,549 | $659,270 | $0 | $0 |
| 2015 | $6,922 | $386,660 | $0 | $386,660 |
| 2014 | $6,891 | $370,080 | $0 | $370,080 |
Agents Affiliated with this Home
-
Shannon Gilmore

Seller's Agent in 2023
Shannon Gilmore
Washington Fine Properties
(571) 442-1474
29 Total Sales
-
Emily Ristau

Buyer's Agent in 2023
Emily Ristau
Thomas and Talbot Estate Properties, Inc.
(540) 687-7710
45 Total Sales
-
Anita Logosso
A
Seller's Agent in 2021
Anita Logosso
Axis Real Estate
(703) 855-6908
1 Total Sale
-
Lynn Wiley

Buyer's Agent in 2021
Lynn Wiley
Sheridan-MacMahon Ltd.
(540) 454-1527
44 Total Sales
-
Cynthia Polk

Seller's Agent in 2013
Cynthia Polk
Compass
(703) 966-9480
54 Total Sales
-
Carol Fochtman

Seller Co-Listing Agent in 2013
Carol Fochtman
Coldwell Banker (NRT-Southeast-MidAtlantic)
(540) 272-4334
5 Total Sales
Map
Source: Bright MLS
MLS Number: VALO2042930
APN: 503-16-9139
- 400 E Marshall St
- 128 N Jay St
- 0 Seabiscuit Park Place Unit VALO2091788
- 0 Seabiscuit Park Place Unit VALO2091782
- 0 Seabiscuit Park Place Unit VALO2091774
- 23333 Four Chimneys Ln
- 400 Martingale Ridge Dr
- 505 Martingale Ridge Dr
- 601 Martingale Ridge Dr
- 602 Martin Ave
- 606 Martingale Ridge Dr
- 4 Chestnut - Lot B St
- 23 Stonewall Ct
- 2 Stagecoach Ridge Ln
- 4 Foxtrot Knoll Ln
- 306 Place
- 23424 Sally Mill Rd
- 22780 Foxcroft Rd
- 36008 Little River Turnpike
- 22915 Cobb House Rd
- 37143 Adams Green Ln
- 37119 Adams Green Ln
- 37152 Adams Green Ln
- 37162 Adams Green Ln
- 37115 Adams Green Ln
- 37175 Adams Green Ln
- 37129 Adams Green Ln
- 23647 Parsons Rd
- 37182 Adams Green Ln
- 37193 Adams Green Ln
- 0 Adams Green Ln
- 23673 Parsons Rd
- 37200 Adams Green Ln
- 23691 Parsons Rd
- 23650 Grasty Place
- 37231 Little River Turnpike
- 37197 Adams Green Ln
- 23559 Parsons Rd
- 37091 Adams Green Ln
