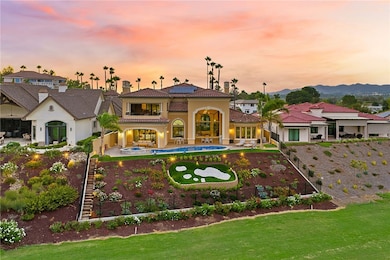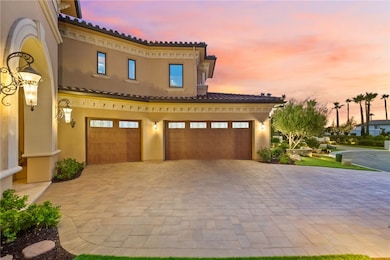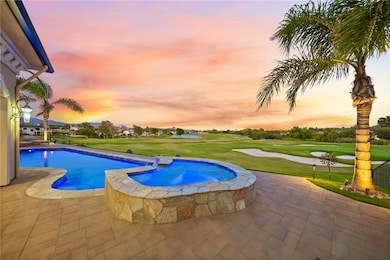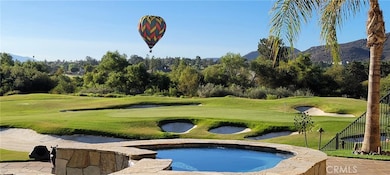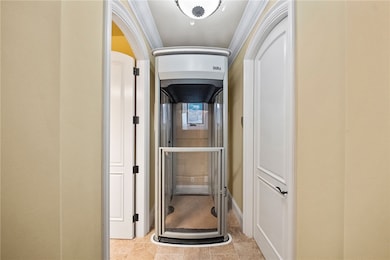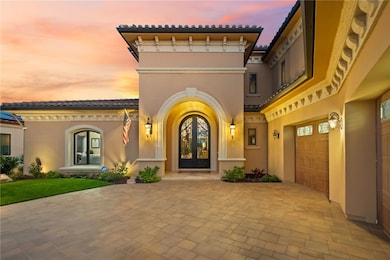37146 Formby Ct Murrieta, CA 92562
Estimated payment $18,874/month
Highlights
- On Golf Course
- Fitness Center
- Heated In Ground Pool
- Cole Canyon Elementary School Rated A-
- Wine Cellar
- Two Primary Bedrooms
About This Home
Welcome to this Exceptional custom home in Bear Creek boasting stunning views of the par five 11th hole and the signature par three 12th hole of the Jack Nicklaus designed golf course. This 6,028 sq. ft. estate showcases 4 bedrooms, 7 baths, an executive office with built ins, a huge loft/game room with wet bar and entertainment center, and an ADA compliant elevator. The grand entry welcomes you through double iron doors into a dramatic foyer with 25’ ceilings, leading to a magnificent living room with vaulted ceilings and a 6’ fireplace. The formal dining room features a climate controlled wine cellar with storage for 600 bottles, creating the perfect setting for elegant entertaining. The gourmet kitchen is designed for the culinary enthusiast with an enormous center island, SubZero refrigerator, 6-burner stove plus griddle, three ovens, two warming drawers, dual dishwashers, pot filler, microwave, double sinks, large walk in pantry, and butler’s pantry. The luxurious primary suite offers curved windows, soffit lighting, marble surfaces, travertine flooring, Jacuzzi tub, oversized shower with 10 shower heads, and an enormous custom closet with built-in shoe racks. Upstairs are two spacious ensuite bedrooms with large walk in closets, a sprawling game room with pool table and built ins, and a covered patio with fireplace overlooking the golf course. The private office features wood flooring, coffered ceiling, and built in desks and shelving. Resort style amenities include a Pebble Tec pool and spa with Ozone water filtration, outdoor kitchen, oversized 3 car garage with insulated doors, epoxy flooring, and abundant storage. Modern upgrades include surround sound, central vacuum, water softener, reverse osmosis system (HALO), custom window coverings with electric shades, electric outdoor screens, and high end finishes throughout including granite and onyx countertops and travertine flooring. Since ownership, the home has been extensively enhanced with new pavers in the front, back, and sides of the home including the driveway, fresh interior and exterior paint, landscaping in both the front and back with slope improvements facing the golf course, a wine cellar cooling system, 3 new HVAC systems with ductwork and clean air (HEPA) filtration, and a paid off 13.5 KWH solar system with 40+ panels and 5 storage batteries. With timeless design, modern efficiency, and some of the best views Bear Creek has to offer, this estate is truly one of a kind.
Listing Agent
Abundance Real Estate Brokerage Phone: 951-326-6834 License #02119783 Listed on: 08/21/2025
Home Details
Home Type
- Single Family
Est. Annual Taxes
- $33,069
Year Built
- Built in 2008 | Remodeled
Lot Details
- 0.29 Acre Lot
- On Golf Course
- Cul-De-Sac
- Wrought Iron Fence
- Block Wall Fence
- Drip System Landscaping
- Corner Lot
- Level Lot
- Front and Back Yard Sprinklers
- Garden
- Back and Front Yard
HOA Fees
Parking
- 4 Car Attached Garage
Home Design
- Entry on the 1st floor
- Turnkey
- No Roof
Interior Spaces
- 6,028 Sq Ft Home
- 2-Story Property
- Open Floorplan
- Crown Molding
- Beamed Ceilings
- Cathedral Ceiling
- Ceiling Fan
- Recessed Lighting
- Formal Entry
- Wine Cellar
- Family Room with Fireplace
- Family Room Off Kitchen
- Living Room with Fireplace
- Dining Room
- Home Office
- Loft
- Bonus Room
- Golf Course Views
- Smart Home
- Laundry Room
Kitchen
- Updated Kitchen
- Open to Family Room
- Eat-In Kitchen
- Walk-In Pantry
- Double Oven
- Six Burner Stove
- Microwave
- Freezer
- Water Line To Refrigerator
- Dishwasher
- Kitchen Island
- Granite Countertops
- Self-Closing Drawers and Cabinet Doors
Flooring
- Wood
- Carpet
- Tile
Bedrooms and Bathrooms
- 5 Bedrooms | 3 Main Level Bedrooms
- Primary Bedroom on Main
- Double Master Bedroom
- Walk-In Closet
- Remodeled Bathroom
- Maid or Guest Quarters
- In-Law or Guest Suite
- Bathroom on Main Level
- Granite Bathroom Countertops
- Makeup or Vanity Space
- Dual Vanity Sinks in Primary Bathroom
- Bathtub with Shower
- Multiple Shower Heads
- Walk-in Shower
Pool
- Heated In Ground Pool
- Heated Spa
- In Ground Spa
Outdoor Features
- Balcony
- Covered Patio or Porch
- Exterior Lighting
Utilities
- Two cooling system units
- Central Heating and Cooling System
- Natural Gas Connected
- Water Heater
- Water Softener
Additional Features
- Accessible Elevator Installed
- Solar owned by seller
- Property is near a clubhouse
Listing and Financial Details
- Tax Lot 16
- Tax Tract Number 21370
- Assessor Parcel Number 904660012
- $1,784 per year additional tax assessments
Community Details
Overview
- Front Yard Maintenance
- Bear Creek Master Association, Phone Number (951) 677-1434
- Lakeside At Bear Creek Association
- Powerstone Property Management HOA
- Maintained Community
- Mountainous Community
Amenities
- Outdoor Cooking Area
- Community Barbecue Grill
- Sauna
- Clubhouse
- Banquet Facilities
Recreation
- Golf Course Community
- Tennis Courts
- Pickleball Courts
- Sport Court
- Fitness Center
- Community Pool
- Community Spa
Security
- Security Guard
- Resident Manager or Management On Site
- Controlled Access
Map
Home Values in the Area
Average Home Value in this Area
Tax History
| Year | Tax Paid | Tax Assessment Tax Assessment Total Assessment is a certain percentage of the fair market value that is determined by local assessors to be the total taxable value of land and additions on the property. | Land | Improvement |
|---|---|---|---|---|
| 2025 | $33,069 | $2,231,500 | $255,000 | $1,976,500 |
| 2023 | $33,069 | $1,354,557 | $369,418 | $985,139 |
| 2022 | $17,044 | $1,327,998 | $362,175 | $965,823 |
| 2021 | $16,713 | $1,301,960 | $355,074 | $946,886 |
| 2020 | $16,542 | $1,288,611 | $351,434 | $937,177 |
| 2019 | $16,220 | $1,263,345 | $344,544 | $918,801 |
| 2018 | $15,905 | $1,238,575 | $337,790 | $900,785 |
| 2017 | $15,674 | $1,214,290 | $331,167 | $883,123 |
| 2016 | $15,453 | $1,190,481 | $324,674 | $865,807 |
| 2015 | $15,279 | $1,172,601 | $319,799 | $852,802 |
| 2014 | $14,594 | $1,149,634 | $313,536 | $836,098 |
Property History
| Date | Event | Price | List to Sale | Price per Sq Ft | Prior Sale |
|---|---|---|---|---|---|
| 08/21/2025 08/21/25 | For Sale | $2,999,900 | +41.2% | $498 / Sq Ft | |
| 04/30/2024 04/30/24 | Sold | $2,125,000 | -7.6% | $353 / Sq Ft | View Prior Sale |
| 03/16/2024 03/16/24 | Pending | -- | -- | -- | |
| 01/12/2024 01/12/24 | Price Changed | $2,299,000 | -4.2% | $381 / Sq Ft | |
| 09/24/2023 09/24/23 | For Sale | $2,399,000 | -12.8% | $398 / Sq Ft | |
| 06/17/2022 06/17/22 | Sold | $2,750,000 | 0.0% | $416 / Sq Ft | View Prior Sale |
| 03/30/2022 03/30/22 | For Sale | $2,750,000 | -- | $416 / Sq Ft |
Purchase History
| Date | Type | Sale Price | Title Company |
|---|---|---|---|
| Grant Deed | $2,125,000 | First American Title | |
| Interfamily Deed Transfer | -- | First American Title Company | |
| Grant Deed | $1,100,000 | None Available | |
| Trustee Deed | $1,234,000 | First American Title Ins Co | |
| Grant Deed | $575,000 | Fidelity Natl Title Ins Co |
Mortgage History
| Date | Status | Loan Amount | Loan Type |
|---|---|---|---|
| Previous Owner | $772,300 | New Conventional | |
| Previous Owner | $880,000 | Seller Take Back |
Source: California Regional Multiple Listing Service (CRMLS)
MLS Number: SW25184580
APN: 904-660-012
- 22910 Banbury Ct
- 22961 Banbury Ct
- 36691 Kennemer Dr
- 38285 Oaktree Loop
- 22784 Grand Ave
- 22901 Saint Annes Ct
- 32487 Meadow Glen Ct
- 22053 Highland St
- 36303 Beacon Light Way
- 38390 Shoal Creek Dr
- 32489 Shadow Canyon Trail
- 32459 Whispering Glen Trail
- 38521 Glen Abbey Ln
- 37168 Santa Rosa Glen Dr
- 23046 Joaquin Ridge Dr
- 38574 Lochinvar Ct
- 36225 Beacon Light Way
- 11 Via Vista Grande
- 38155 Vía Vista Grande
- 36224 Fieldstone Ct
- 23231 Joaquin Ridge Dr
- 36300 Firelight Cir
- 37791 Bear View Cir
- 36347 Casita Ct
- 23088 Wing Elm Cir
- 38265 Birch Ct
- 35325 Billie Ann Rd
- 24055 Clinton Keith Rd
- 36101 Inland Valley Dr
- 23742 Washington Ave
- 36519 Hasta Way
- 35655 Capitola Ct
- 21285 Shoemaker Ln
- 24645 Saber Ct
- 23843 Hayes Ave Unit ADU
- 24677 Tesoro Ct
- 23693 Cadenza Dr
- 24646 Amor Ct
- 24643 Ahora Ct
- 36351 Elizabeth Ln

