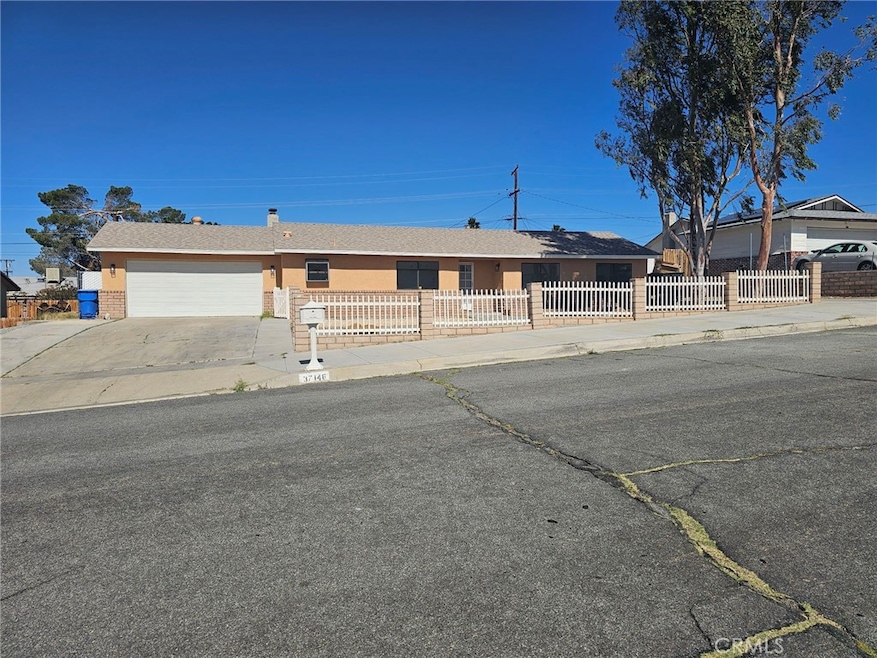
37146 Lombardy Ave Barstow, CA 92311
Estimated payment $2,126/month
Highlights
- RV Access or Parking
- Main Floor Bedroom
- No HOA
- City Lights View
- Quartz Countertops
- 2 Car Direct Access Garage
About This Home
Welcome to this fully renovated and just REDUCED 4-bedroom, 2-bath home in one of Barstow's most sought-after neighborhoods. With 1331 square feet of updated living space, this move-in ready home features new carpet, interior doors, ceiling fans, fresh paint, and modern countertops. The roof, water heater, stove, and dishwasher have all been recently replaced for peace of mind. Septic system has been certified. Step outside to a large, fenced backyard perfect for relaxing or entertaining. A full-length concrete patio offers the ideal setup for weekend gatherings, while a spacious shed takes care of your storage needs. The front yard has been updated with low-maintenance landscaping. Need room, for your vehicles or weekend toys? This property has you covered with a two-car garage, and a side-yard concrete RV parking slab. The location is just as appealing. Location qualifies for a USDA Loan. There's a well-rated elementary school nearby, and popular spots like Skyline North Park and a downtown train station are only a short drive away. Whether you're upsizing, downsizing, or relocation, everything is read for you to move right in...no tools, paint cans, or repair lists required. Just point, move, and unpack.
Listing Agent
Barstow Real Estate Brokerage Email: realagent45@yahoo.com License #00554060 Listed on: 05/23/2025
Home Details
Home Type
- Single Family
Est. Annual Taxes
- $1,568
Year Built
- Built in 1965 | Remodeled
Lot Details
- 9,900 Sq Ft Lot
- Rural Setting
- Vinyl Fence
- Block Wall Fence
- Fence is in excellent condition
- Landscaped
- Back Yard
- Property is zoned RS-14M
Parking
- 2 Car Direct Access Garage
- 3 Open Parking Spaces
- Parking Available
- Front Facing Garage
- Driveway
- RV Access or Parking
Home Design
- Shingle Roof
- Asphalt Roof
- Stucco
Interior Spaces
- 1,331 Sq Ft Home
- 1-Story Property
- Ceiling Fan
- Recessed Lighting
- Electric Fireplace
- Sliding Doors
- Panel Doors
- Living Room with Fireplace
- Dining Room
- City Lights Views
Kitchen
- Gas Oven
- Gas Range
- Microwave
- Dishwasher
- Quartz Countertops
- Corian Countertops
Flooring
- Carpet
- Vinyl
Bedrooms and Bathrooms
- 4 Main Level Bedrooms
- Upgraded Bathroom
- 2 Full Bathrooms
- Bathtub with Shower
- Walk-in Shower
Laundry
- Laundry Room
- Laundry in Garage
Outdoor Features
- Open Patio
- Exterior Lighting
- Shed
- Rear Porch
Utilities
- Central Heating and Cooling System
- Vented Exhaust Fan
- 220 Volts in Garage
- Natural Gas Connected
- Gas Water Heater
- Conventional Septic
Community Details
- No Home Owners Association
Listing and Financial Details
- Tax Lot 41
- Tax Tract Number 6452
- Assessor Parcel Number 0426253020000
- $275 per year additional tax assessments
Map
Home Values in the Area
Average Home Value in this Area
Tax History
| Year | Tax Paid | Tax Assessment Tax Assessment Total Assessment is a certain percentage of the fair market value that is determined by local assessors to be the total taxable value of land and additions on the property. | Land | Improvement |
|---|---|---|---|---|
| 2025 | $1,568 | $131,904 | $23,908 | $107,996 |
| 2024 | $1,568 | $129,317 | $23,439 | $105,878 |
| 2023 | $1,536 | $126,781 | $22,979 | $103,802 |
| 2022 | $1,531 | $124,295 | $22,528 | $101,767 |
| 2021 | $1,489 | $121,858 | $22,086 | $99,772 |
| 2020 | $1,416 | $120,609 | $21,860 | $98,749 |
| 2019 | $1,344 | $118,244 | $21,431 | $96,813 |
| 2018 | $1,405 | $115,926 | $21,011 | $94,915 |
| 2017 | $1,278 | $113,653 | $20,599 | $93,054 |
| 2016 | $1,262 | $111,424 | $20,195 | $91,229 |
| 2015 | $1,237 | $109,751 | $19,892 | $89,859 |
| 2014 | $1,228 | $107,601 | $19,502 | $88,099 |
Property History
| Date | Event | Price | Change | Sq Ft Price |
|---|---|---|---|---|
| 08/11/2025 08/11/25 | Pending | -- | -- | -- |
| 07/30/2025 07/30/25 | Price Changed | $369,000 | -3.1% | $277 / Sq Ft |
| 06/23/2025 06/23/25 | Price Changed | $381,000 | -2.1% | $286 / Sq Ft |
| 05/23/2025 05/23/25 | For Sale | $389,000 | -- | $292 / Sq Ft |
Purchase History
| Date | Type | Sale Price | Title Company |
|---|---|---|---|
| Grant Deed | $220,000 | Stewart Title | |
| Interfamily Deed Transfer | -- | None Available | |
| Quit Claim Deed | -- | -- |
Mortgage History
| Date | Status | Loan Amount | Loan Type |
|---|---|---|---|
| Open | $250,000 | New Conventional | |
| Previous Owner | $26,350 | Unknown | |
| Previous Owner | $30,000 | Unknown |
Similar Homes in Barstow, CA
Source: California Regional Multiple Listing Service (CRMLS)
MLS Number: HD25115469
APN: 0426-253-02
- 37116 Lombardy Ave
- 37106 Lombardy Ave
- 37086 Torres Ave
- 29871 Us Highway 58
- 0 Camarillo Ave Unit HD25078611
- 0 Ethel Ave
- 0 Silver Lace Ln
- 36614 Leona St Unit U1-2
- 29226 Us Highway 58
- 4250821 Poplar St
- 36894 Hayward Ave
- 1300 N 1st Ave
- 0 Weston Ave Unit HD25168544
- 17 Irwin Rd
- 29246 Radio Rd
- 0 Robbins Dr
- 0 Arrowhead Ave
- 30343 Poplar St
- 28776 Howard Rd
- 0 Off Hwy 247 Unit HD25184042






