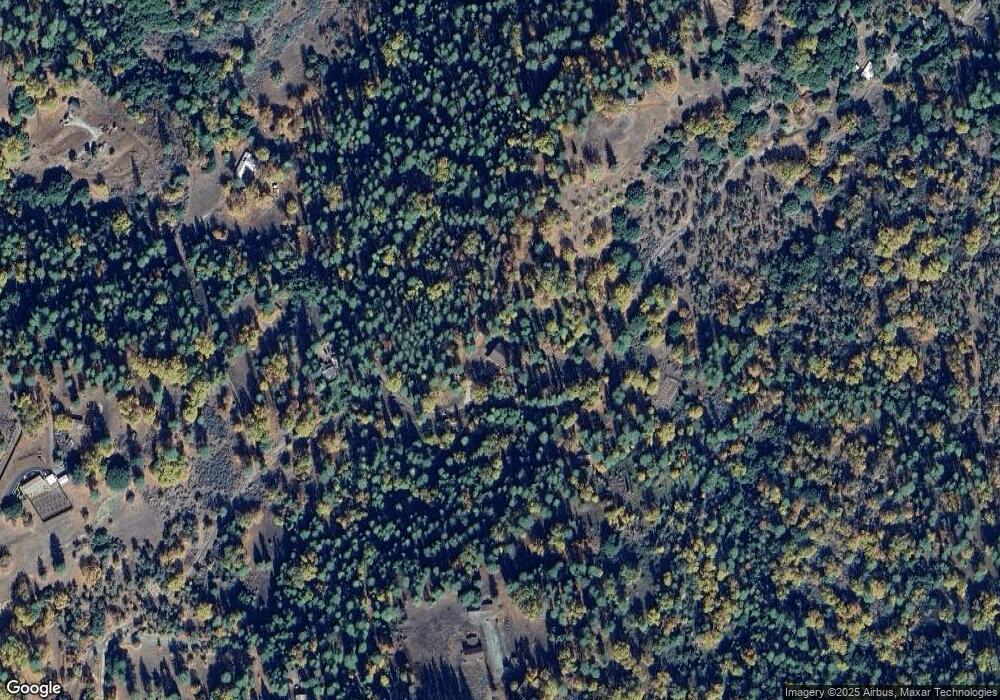3715 Bald Mountain Rd West Point, CA 95255
Estimated Value: $882,000
5
Beds
5
Baths
5,016
Sq Ft
$176/Sq Ft
Est. Value
About This Home
This home is located at 3715 Bald Mountain Rd, West Point, CA 95255 and is currently priced at $882,000, approximately $175 per square foot. 3715 Bald Mountain Rd is a home located in Calaveras County with nearby schools including Pioneer Magnet School for the Visual & Performing Arts, Jackson Junior High School, and Amador High School.
Create a Home Valuation Report for This Property
The Home Valuation Report is an in-depth analysis detailing your home's value as well as a comparison with similar homes in the area
Home Values in the Area
Average Home Value in this Area
Tax History Compared to Growth
Tax History
| Year | Tax Paid | Tax Assessment Tax Assessment Total Assessment is a certain percentage of the fair market value that is determined by local assessors to be the total taxable value of land and additions on the property. | Land | Improvement |
|---|---|---|---|---|
| 2025 | $9,673 | $848,465 | $122,044 | $726,421 |
| 2023 | $9,477 | $815,519 | $117,305 | $698,214 |
| 2022 | $9,541 | $799,529 | $115,005 | $684,524 |
| 2021 | $8,789 | $783,852 | $112,750 | $671,102 |
| 2020 | $7,846 | $692,000 | $80,000 | $612,000 |
| 2019 | $8,101 | $677,000 | $80,000 | $597,000 |
| 2018 | $7,330 | $627,000 | $80,000 | $547,000 |
| 2017 | $7,031 | $602,000 | $60,000 | $542,000 |
| 2016 | $5,425 | $451,000 | $40,000 | $411,000 |
| 2015 | -- | $451,000 | $40,000 | $411,000 |
| 2014 | -- | $426,000 | $40,000 | $386,000 |
Source: Public Records
Map
Nearby Homes
- 3553 Bald Mountain Rd
- 7401 Schaad Rd
- 2400 Bald Mountain Rd
- 5483 Poor Mans Way
- 6353 Blue Mountain Rd
- 5221 Blue Mountain Rd
- 4690 Blue Mountain Rd
- 1392 Palmer Rd
- 850 Barbara Ln
- 4595 N Railroad Flat Rd
- 4220 Tree Ln
- 0 Quartz Mountain Rd Unit 202501431
- 0 Quartz Mountain Rd Unit 225101074
- 1423 Argonaut Ln
- 901 Bald Mountain Rd
- 588 Barney Way
- 1546 Skull Springs Rd
- 250 Acorn Way
- 205 Bald Mountain Rd
- 5050 June Ave
- 0 Bald Mountain Rd Unit 17601259
- 0 Bald Mountain Rd Unit AM1201486
- 3784 Bald Mountain Rd
- 3869 Bald Mountain Rd
- 3599 Bald Mountain Rd
- 3605 Hidden Oaks Rd
- 3957 Bald Mountain Rd
- 3547 Bald Mountain Rd
- 3461 Bald Mountain Rd
- 3551 Bald Mountain Rd
- 4007 Bald Mountain Rd
- 3654 Hidden Oaks Rd
- 3389 Bald Mountain Rd
- 4031 Bald Mountain Rd
- 3388 Bald Mountain Rd
- 2855 Ridgecrest Way
- 2914 Ridgecrest Way
- 1975 Ridgecrest Way
- 3336 Bald Mountain Rd
- 2664 Ridgecrest Way
