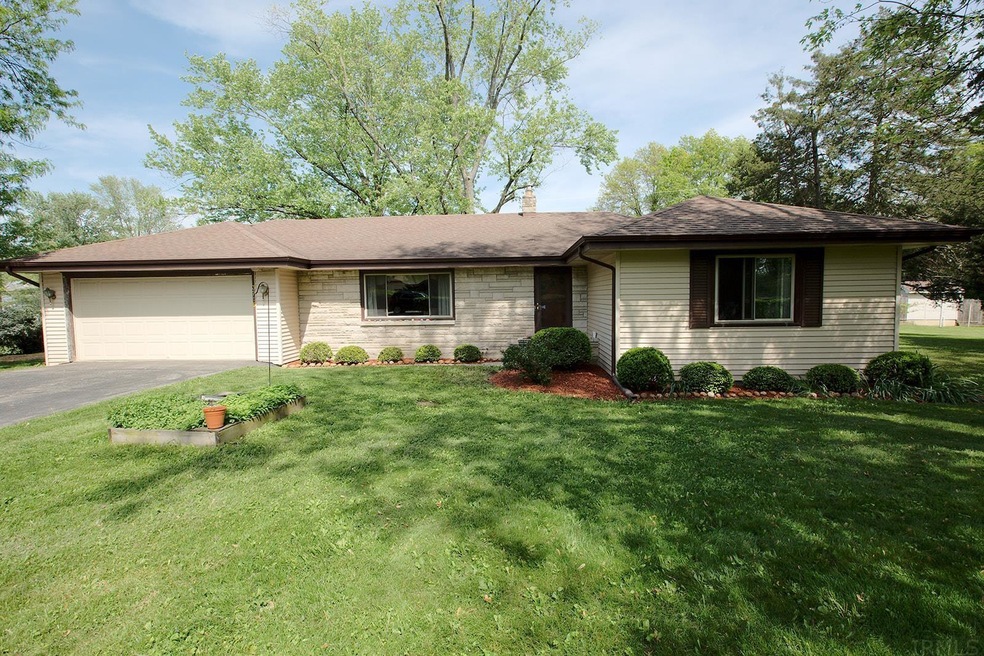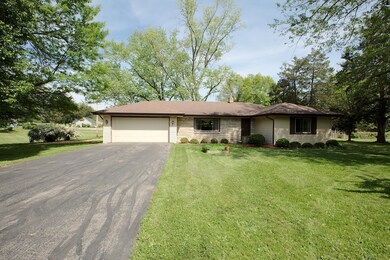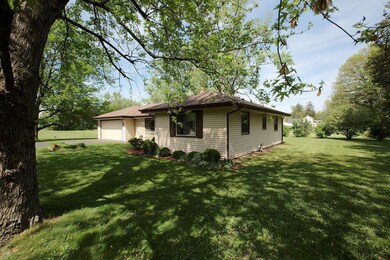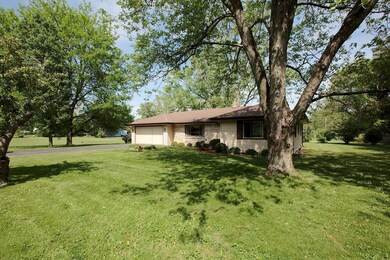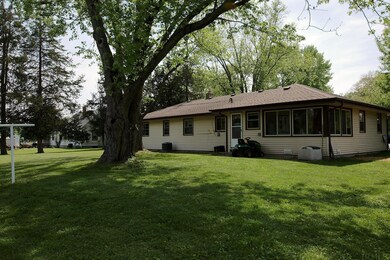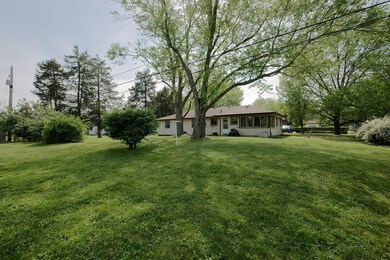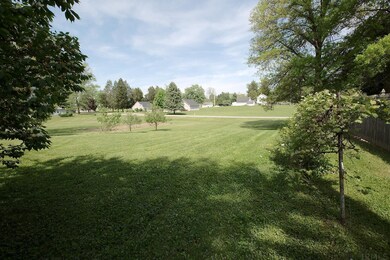
3715 Highland Dr Fort Wayne, IN 46804
Southwest Fort Wayne NeighborhoodEstimated Value: $178,000 - $212,000
Highlights
- Primary Bedroom Suite
- Traditional Architecture
- Cedar Closet
- 0.84 Acre Lot
- 2 Car Attached Garage
- Woodwork
About This Home
As of July 2022Multiple offers again, seller reviewing all offers at 1pm and responding by 2pm on Sat Jun 11th. Taking back up offers through Sunday evening, June 12th. Home appraised for $160,000 and priced for needed repairs/updating! Convenient SW location close to hwy, Jefferson Pointe & downtown. 3BR plus den on double lot (.84 acre). Lots of updates: roof/gutters, AC, 50 gal. wtr heater, windows, garage door, & KT appliances (all remain, incl. newer washer & dryer). Home is wired for a generator, & also has a 50amp plug for an RV. Garden starts include raspberries, apples, grapes, oregano, lemon balm, and thyme. Home is connected to city sewer, city water & also connected to well for outside spigots. Selling as-is, Cash or Conventional only.
Home Details
Home Type
- Single Family
Est. Annual Taxes
- $1,283
Year Built
- Built in 1955
Lot Details
- 0.84 Acre Lot
- Lot Dimensions are 130x280
- Level Lot
- Property is zoned R1
Parking
- 2 Car Attached Garage
- Garage Door Opener
- Driveway
- Off-Street Parking
Home Design
- Traditional Architecture
- Vinyl Construction Material
- Limestone
Interior Spaces
- 1,446 Sq Ft Home
- 1-Story Property
- Woodwork
- Ceiling Fan
- Carpet
- Crawl Space
Bedrooms and Bathrooms
- 3 Bedrooms
- Primary Bedroom Suite
- Cedar Closet
- 1 Full Bathroom
Laundry
- Laundry on main level
- Electric Dryer Hookup
Schools
- Indian Village Elementary School
- Kekionga Middle School
- South Side High School
Utilities
- Forced Air Heating and Cooling System
- Heating System Uses Gas
- Generator Hookup
Additional Features
- Patio
- Suburban Location
Community Details
- Highland Gardens Subdivision
Listing and Financial Details
- Assessor Parcel Number 02-12-18-303-005.000-074
Ownership History
Purchase Details
Home Financials for this Owner
Home Financials are based on the most recent Mortgage that was taken out on this home.Purchase Details
Purchase Details
Similar Homes in the area
Home Values in the Area
Average Home Value in this Area
Purchase History
| Date | Buyer | Sale Price | Title Company |
|---|---|---|---|
| Hummer Phyllis A | $145,000 | Centurion Land Title | |
| Messick Benjamin C | -- | -- | |
| Messick Gary A | -- | -- |
Property History
| Date | Event | Price | Change | Sq Ft Price |
|---|---|---|---|---|
| 07/27/2022 07/27/22 | Sold | $145,000 | +0.1% | $100 / Sq Ft |
| 07/11/2022 07/11/22 | Pending | -- | -- | -- |
| 06/09/2022 06/09/22 | For Sale | $144,900 | 0.0% | $100 / Sq Ft |
| 05/25/2022 05/25/22 | Pending | -- | -- | -- |
| 05/24/2022 05/24/22 | For Sale | $144,900 | -- | $100 / Sq Ft |
Tax History Compared to Growth
Tax History
| Year | Tax Paid | Tax Assessment Tax Assessment Total Assessment is a certain percentage of the fair market value that is determined by local assessors to be the total taxable value of land and additions on the property. | Land | Improvement |
|---|---|---|---|---|
| 2024 | $1,557 | $143,500 | $34,300 | $109,200 |
| 2022 | $1,411 | $128,200 | $34,300 | $93,900 |
| 2021 | $1,278 | $116,600 | $27,900 | $88,700 |
Map
Source: Indiana Regional MLS
MLS Number: 202218684
APN: 02-12-18-303-005.000-074
- 6722-6830 W Jefferson Blvd
- 6728 Covington Creek Trail
- 204 Beaksedge Way Unit 110
- 8280 Catberry Trail Unit 101
- 6740 Quail Ridge Ln
- 6918 Woodcroft Ln
- 2802 Bellaire Dr
- 7418 Rose Ann Pkwy
- 4100 Covington Rd
- 6200 Wilmarbee Dr
- 2831 Covington Hollow Trail
- 6440 Covington Rd
- 3328 Tarrant Springs Trail
- 0 Huth Dr
- TBD Engle Rd
- 3828 Huth Dr
- 7532 Covington Hollow Pass
- 2106 Bayside Ct
- 2101 Bayside Ct
- 6501 Hill Rise Dr
- 3715 Highland Dr
- 3717 Highland Dr
- 3726 Woodhill Dr
- 3712 Highland Dr
- 3628 Highland Dr
- 3710 Highland Dr
- 3720 Highland Dr
- 3620 Woodhill Dr
- 3706 Highland Dr
- 6601 S Bend Dr
- 6545 S Bend Dr
- 3623 Woodhill Dr
- 6521 S Bend Dr
- 3725 Highland Dr
- 3812 Highland Dr
- 6228 Garden Ln
- 6515 S Bend Dr
- 3726 Highland Dr
- 3731 Woodhill Dr
- 3616 Coleman Ave
