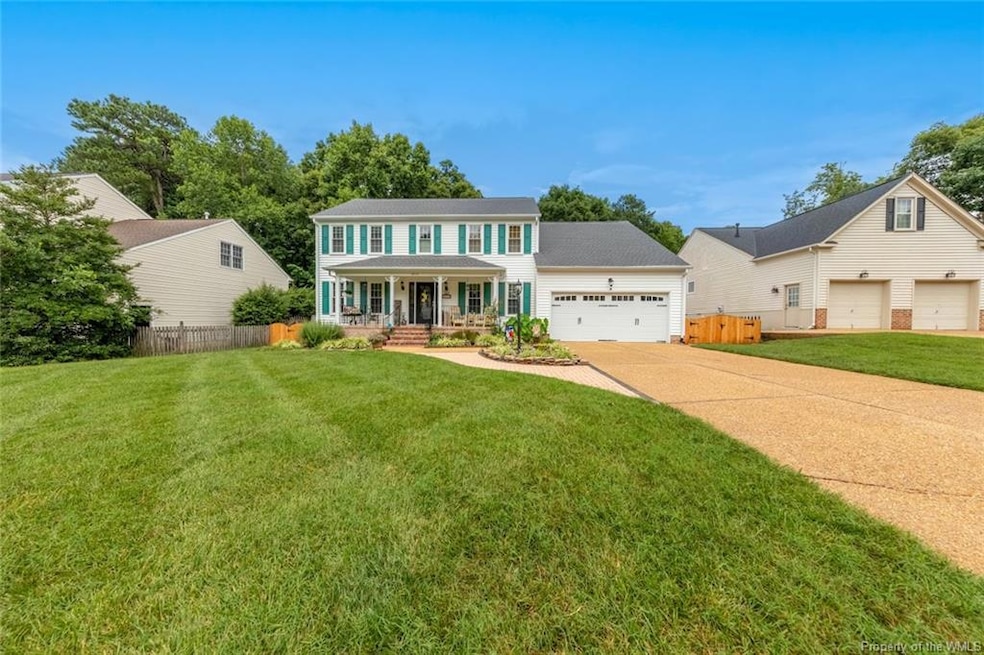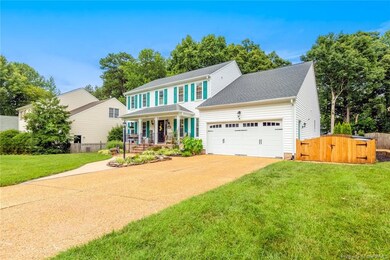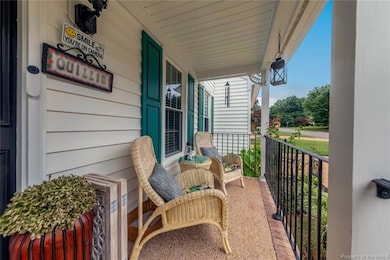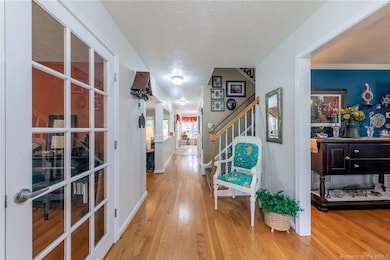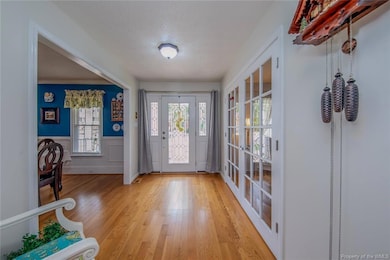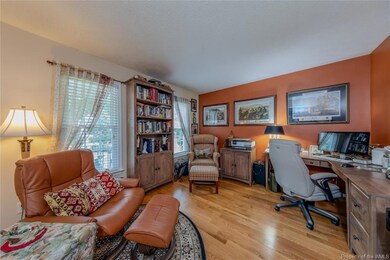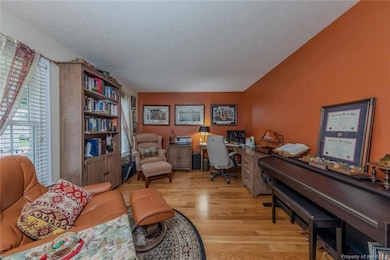
3715 Mulberry Ln Williamsburg, VA 23188
Centerville NeighborhoodEstimated payment $3,249/month
Highlights
- In Ground Pool
- Colonial Architecture
- Wood Flooring
- Lafayette High School Rated A-
- Deck
- Granite Countertops
About This Home
Right in the heart of Williamsburg in Mulberry Place. RELAX and enjoy summer in this 4 bedroom, 2.5 bath colonial home with a built in POOL, koi pond, paver patio and fenced in backyard. Nicely updated and refreshed. Hardwood floors on the 1st floor. Home office with French doors. Formal Dining Room with chair rail and crown molding. The Family Room is open to the kitchen and has a gas fireplace and access to the deck. Eat-in Kitchen features granite, stainless and pantry closet. 1st floor Primary Bedroom with en-suite bath. 3 other bedrooms are upstairs. Walk-in attic. 2 car garage, underground irrigation, backyard pergola and outdoor storage shed with electric. Country front porch. Updates include roof 2024, windows 2022, hot water heater 2023. HVAC 2020.
Listing Agent
RE/MAX Capital Brokerage Phone: (757) 564-1557 License #0225072613 Listed on: 07/10/2025

Home Details
Home Type
- Single Family
Est. Annual Taxes
- $3,121
Year Built
- Built in 2001
Lot Details
- 0.39 Acre Lot
- Back Yard Fenced
- Irrigation
HOA Fees
- $54 Monthly HOA Fees
Home Design
- Colonial Architecture
- Brick Exterior Construction
- Fire Rated Drywall
- Composition Roof
- Vinyl Siding
Interior Spaces
- 2,420 Sq Ft Home
- 2-Story Property
- Ceiling height of 9 feet or more
- Ceiling Fan
- Recessed Lighting
- Gas Fireplace
- Thermal Windows
- French Doors
- Insulated Doors
- Formal Dining Room
- Crawl Space
- Washer and Dryer Hookup
Kitchen
- Eat-In Kitchen
- Electric Cooktop
- <<microwave>>
- Dishwasher
- Granite Countertops
- Disposal
Flooring
- Wood
- Carpet
- Tile
Bedrooms and Bathrooms
- 4 Bedrooms
- Walk-In Closet
- Double Vanity
- Garden Bath
Attic
- Attic Access Panel
- Walk-In Attic
Home Security
- Storm Doors
- Fire and Smoke Detector
Parking
- 2 Car Attached Garage
- Automatic Garage Door Opener
- Driveway
- Off-Street Parking
Outdoor Features
- In Ground Pool
- Deck
- Patio
- Exterior Lighting
- Front Porch
Schools
- D. J. Montague Elementary School
- James Blair Middle School
- Lafayette High School
Utilities
- Forced Air Zoned Heating and Cooling System
- Vented Exhaust Fan
- Heating System Uses Natural Gas
- Generator Hookup
- Natural Gas Water Heater
Listing and Financial Details
- Assessor Parcel Number 3131300003
Community Details
Overview
- Association fees include comm area maintenance, common area
- Association Phone (757) 229-1507
- Mulberry Place Subdivision
- Property managed by Brooks Property Management
Additional Features
- Common Area
- Resident Manager or Management On Site
Map
Home Values in the Area
Average Home Value in this Area
Tax History
| Year | Tax Paid | Tax Assessment Tax Assessment Total Assessment is a certain percentage of the fair market value that is determined by local assessors to be the total taxable value of land and additions on the property. | Land | Improvement |
|---|---|---|---|---|
| 2024 | $3,522 | $451,600 | $112,500 | $339,100 |
| 2023 | $3,522 | $376,000 | $88,700 | $287,300 |
| 2022 | $3,121 | $376,000 | $88,700 | $287,300 |
| 2021 | $2,908 | $346,200 | $79,200 | $267,000 |
| 2020 | $2,908 | $346,200 | $79,200 | $267,000 |
| 2019 | $2,729 | $324,900 | $75,400 | $249,500 |
| 2018 | $2,729 | $324,900 | $75,400 | $249,500 |
| 2017 | $2,669 | $317,700 | $73,900 | $243,800 |
| 2016 | $2,669 | $317,700 | $73,900 | $243,800 |
| 2015 | $1,292 | $307,500 | $63,700 | $243,800 |
| 2014 | $2,260 | $293,500 | $63,700 | $229,800 |
Property History
| Date | Event | Price | Change | Sq Ft Price |
|---|---|---|---|---|
| 07/11/2025 07/11/25 | Pending | -- | -- | -- |
| 07/10/2025 07/10/25 | For Sale | $529,900 | -- | $219 / Sq Ft |
Purchase History
| Date | Type | Sale Price | Title Company |
|---|---|---|---|
| Warranty Deed | $339,900 | -- | |
| Deed | $293,500 | -- | |
| Deed | $256,000 | -- |
Mortgage History
| Date | Status | Loan Amount | Loan Type |
|---|---|---|---|
| Open | $289,900 | New Conventional | |
| Previous Owner | $79,400 | Credit Line Revolving | |
| Previous Owner | $234,800 | New Conventional | |
| Previous Owner | $186,000 | New Conventional |
Similar Homes in Williamsburg, VA
Source: Williamsburg Multiple Listing Service
MLS Number: 2502363
APN: 31-3-13-0-0003
