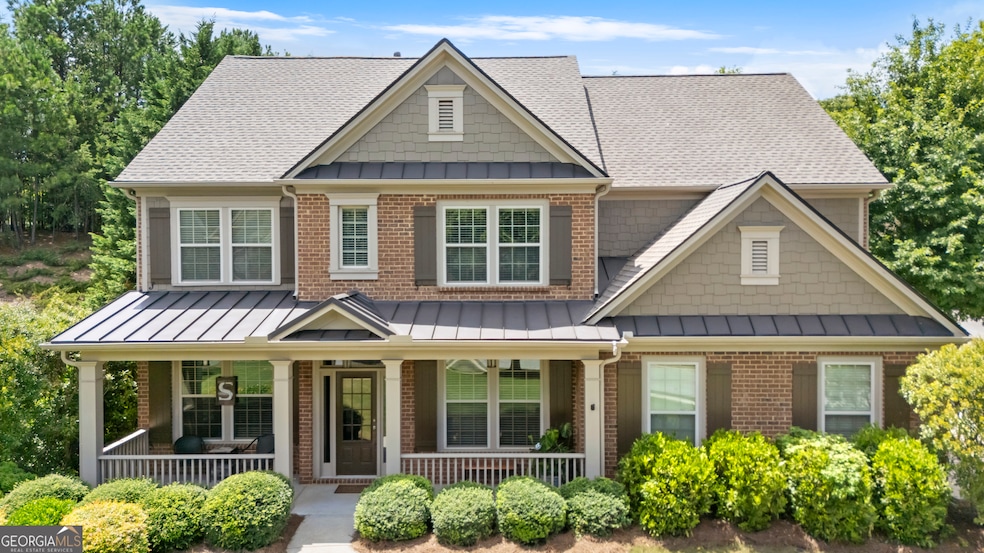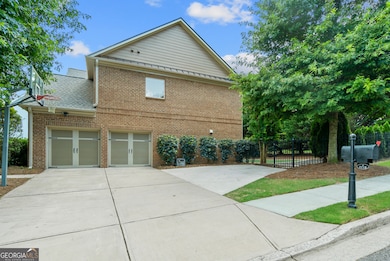3715 Slater St Cumming, GA 30041
Estimated payment $4,360/month
Highlights
- Golf Course Community
- Fitness Center
- Private Lot
- Haw Creek Elementary School Rated A
- Clubhouse
- Traditional Architecture
About This Home
Welcome to this stunning, move-in-ready 5-bedroom, 4-bathroom home located in the sought-after Windermere community. From the charming front porch to the thoughtfully designed interior and upgraded outdoor living space, this home truly has it all. Inside, you'll find an inviting open floor plan with gleaming hardwood floors on the main level. The spacious family room features a coffered ceiling and a cozy gas fireplace, creating a warm and elegant ambiance. The gourmet kitchen is perfect for entertaining, boasting a large island with stainless steel appliances, ample cabinetry, and a seamless flow into the main living area. A convenient guest bedroom with a full bath is located on the main floor. Upstairs, a large bonus room offers endless possibilities as a media room, playroom, or second living area. The oversized master suite provides a peaceful retreat with a spa-like en-suite bath, featuring double vanities, a separate soaking tub and shower, and a generous walk-in closet. Three additional bedrooms and two full bathrooms complete the upper level, offering space and comfort for the whole family. Added Driveway extension for extra parking. Step outside to a private, fenced, level backyard with brand-new turf - low-maintenance and perfect for play or relaxation. Gather around the custom firepit for cozy evenings under the stars. The roof, water heater and HVAC has been recently replaced, giving added peace of mind. Located in the vibrant Windermere neighborhood, residents enjoy top-tier amenities including two swimming pools, a fitness center, playgrounds, tennis and pickleball courts, basketball courts, and more. This home effortlessly blends style, space, and functionality - all in a prime location. Don't miss your chance to make it yours!
Home Details
Home Type
- Single Family
Est. Annual Taxes
- $5,751
Year Built
- Built in 2012
Lot Details
- 0.25 Acre Lot
- Back Yard Fenced
- Private Lot
- Corner Lot
- Level Lot
Home Design
- Traditional Architecture
- Slab Foundation
- Composition Roof
- Concrete Siding
- Three Sided Brick Exterior Elevation
Interior Spaces
- 2-Story Property
- Bookcases
- Tray Ceiling
- High Ceiling
- Ceiling Fan
- Factory Built Fireplace
- Gas Log Fireplace
- Double Pane Windows
- Entrance Foyer
- Family Room with Fireplace
- Formal Dining Room
- Bonus Room
- Fire and Smoke Detector
Kitchen
- Breakfast Area or Nook
- Breakfast Bar
- Double Oven
- Microwave
- Dishwasher
- Kitchen Island
- Disposal
Flooring
- Wood
- Carpet
Bedrooms and Bathrooms
- Walk-In Closet
- Double Vanity
- Soaking Tub
Laundry
- Laundry Room
- Laundry on upper level
Parking
- 2 Car Garage
- Parking Pad
- Side or Rear Entrance to Parking
- Garage Door Opener
Outdoor Features
- Patio
Schools
- Haw Creek Elementary School
- Lakeside Middle School
- South Forsyth High School
Utilities
- Central Air
- Heating System Uses Natural Gas
- Underground Utilities
- 220 Volts
- Phone Available
- Cable TV Available
Listing and Financial Details
- Tax Lot 1176
Community Details
Overview
- Property has a Home Owners Association
- $1,300 Initiation Fee
- Association fees include management fee, reserve fund, swimming, tennis, trash
- Windermere Subdivision
Amenities
- Clubhouse
Recreation
- Golf Course Community
- Tennis Courts
- Community Playground
- Swim Team
- Tennis Club
- Fitness Center
- Community Pool
Map
Home Values in the Area
Average Home Value in this Area
Tax History
| Year | Tax Paid | Tax Assessment Tax Assessment Total Assessment is a certain percentage of the fair market value that is determined by local assessors to be the total taxable value of land and additions on the property. | Land | Improvement |
|---|---|---|---|---|
| 2025 | $5,751 | $289,592 | $76,000 | $213,592 |
| 2024 | $5,751 | $282,184 | $66,000 | $216,184 |
| 2023 | $5,138 | $265,764 | $56,000 | $209,764 |
| 2022 | $5,272 | $173,000 | $32,000 | $141,000 |
| 2021 | $4,417 | $173,000 | $32,000 | $141,000 |
| 2020 | $4,285 | $166,616 | $32,000 | $134,616 |
| 2019 | $4,485 | $175,956 | $32,000 | $143,956 |
| 2018 | $4,265 | $164,692 | $26,000 | $138,692 |
| 2017 | $4,023 | $152,468 | $26,000 | $126,468 |
| 2016 | $3,909 | $147,068 | $26,000 | $121,068 |
| 2015 | $3,916 | $147,068 | $26,000 | $121,068 |
| 2014 | $3,465 | $134,188 | $26,000 | $108,188 |
Property History
| Date | Event | Price | List to Sale | Price per Sq Ft | Prior Sale |
|---|---|---|---|---|---|
| 11/09/2025 11/09/25 | Price Changed | $734,900 | -2.0% | -- | |
| 09/07/2025 09/07/25 | Price Changed | $749,900 | -1.9% | -- | |
| 09/02/2025 09/02/25 | Price Changed | $764,500 | -1.4% | -- | |
| 08/16/2025 08/16/25 | Price Changed | $774,990 | -3.1% | -- | |
| 08/06/2025 08/06/25 | For Sale | $799,990 | +119.9% | -- | |
| 03/21/2013 03/21/13 | Sold | $363,742 | -1.7% | $114 / Sq Ft | View Prior Sale |
| 02/19/2013 02/19/13 | Pending | -- | -- | -- | |
| 10/23/2012 10/23/12 | For Sale | $369,900 | -- | $116 / Sq Ft |
Purchase History
| Date | Type | Sale Price | Title Company |
|---|---|---|---|
| Warranty Deed | $363,742 | -- | |
| Warranty Deed | $62,118 | -- | |
| Foreclosure Deed | -- | -- |
Mortgage History
| Date | Status | Loan Amount | Loan Type |
|---|---|---|---|
| Open | $345,554 | New Conventional |
Source: Georgia MLS
MLS Number: 10579379
APN: 203-363
- 3320 Spencer St
- 3780 Stanford Dr
- 3245 Sparling St
- 3045 Salisbury Ln
- 3990 Sweeting St
- 1037 Windermere Crossing
- 1041 Windermere Crossing
- 3230 Riverhill Ct
- 3625 Woodbury Creek Dr
- 1415 Elgin Way
- 3340 Silver Lake Dr
- 1458 Edenfield Pte
- 1458 Edenfield Pointe
- 1275 Water View Ln
- 310 Burgess Mill Trail
- 1060 Water View Ln
- 3055 Saint Gallen Ct
- 3100 Preston Pointe Way
- 1680 Sugar Ridge Dr
- 1265 Wondering Way
- 2845 Stratfield Ct
- 1040 Rockbass Rd
- 1015 Pebble Creek Trail
- 630 Rockbass Rd
- 3140 Scarlet Oak Pass
- 2470 Cambridge Hills Rd
- 345 Blackwood Ln
- 4645 Cold Spring Ct
- 2945 Links View Way
- 815 Earlham Dr
- 3745 Jardine Ln
- 4595 Essen Ln
- 4315 Wykeshire Ct
- 2460 Vistoria Dr
- 2080 One White Oak Ln
- 3610 Crowchild Dr
- 330 La Perla Dr







