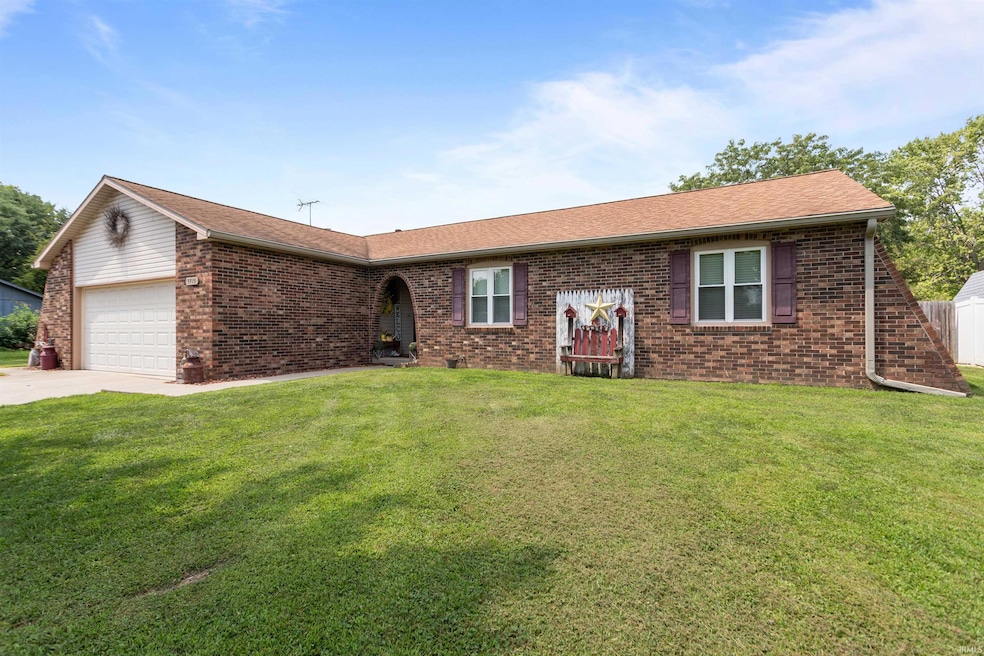
3715 Sugar Ln Kokomo, IN 46902
Terrace Meadows NeighborhoodEstimated payment $1,451/month
Highlights
- 2 Car Attached Garage
- Central Air
- Wood Fence
- 1-Story Property
About This Home
Welcome to this charming 3 bedroom, 2.5 bath home in Terrace Meadows Subdivision, offering a comfortable single level design that blends style, convenience and comfort. Inside, you will find a spacious layout, an inviting living space with cozy fireplace open to the kitchen and a bright sunroom perfect for year-round enjoyment. Step outside to a large deck overlooking a fully fenced yard, ideal for entertaining, gardening, grilling in your gazebo, or relaxing in privacy. Don't miss an opportunity to see this home!
Listing Agent
Keystone Property Group, LLC Brokerage Phone: 765-776-0459 Listed on: 08/11/2025
Home Details
Home Type
- Single Family
Est. Annual Taxes
- $1,732
Year Built
- Built in 1976
Lot Details
- 0.3 Acre Lot
- Lot Dimensions are 95 x 138
- Wood Fence
- Irregular Lot
Parking
- 2 Car Attached Garage
Home Design
- Brick Exterior Construction
Interior Spaces
- 1,596 Sq Ft Home
- 1-Story Property
- Living Room with Fireplace
- Crawl Space
Bedrooms and Bathrooms
- 3 Bedrooms
Schools
- Boulevard Elementary School
- Maple Crest Middle School
- Kokomo High School
Utilities
- Central Air
- Window Unit Cooling System
- Heating System Uses Gas
Community Details
- Terrace Meadows Subdivision
Listing and Financial Details
- Assessor Parcel Number 34-10-18-277-012.000-015
Map
Home Values in the Area
Average Home Value in this Area
Tax History
| Year | Tax Paid | Tax Assessment Tax Assessment Total Assessment is a certain percentage of the fair market value that is determined by local assessors to be the total taxable value of land and additions on the property. | Land | Improvement |
|---|---|---|---|---|
| 2024 | $1,592 | $172,700 | $22,600 | $150,100 |
| 2023 | $1,592 | $159,200 | $22,600 | $136,600 |
| 2022 | $1,668 | $159,600 | $22,600 | $137,000 |
| 2021 | $1,591 | $161,600 | $20,200 | $141,400 |
| 2020 | $1,409 | $143,500 | $20,200 | $123,300 |
| 2019 | $1,297 | $132,300 | $20,200 | $112,100 |
| 2018 | $1,262 | $120,300 | $20,200 | $100,100 |
| 2017 | $1,189 | $117,400 | $20,700 | $96,700 |
| 2016 | $1,145 | $113,000 | $20,700 | $92,300 |
| 2014 | $2,146 | $107,100 | $20,700 | $86,400 |
| 2013 | $2,104 | $105,000 | $20,700 | $84,300 |
Property History
| Date | Event | Price | Change | Sq Ft Price |
|---|---|---|---|---|
| 08/11/2025 08/11/25 | For Sale | $239,900 | +87.6% | $150 / Sq Ft |
| 09/08/2016 09/08/16 | Sold | $127,900 | 0.0% | $69 / Sq Ft |
| 07/25/2016 07/25/16 | For Sale | $127,900 | -- | $69 / Sq Ft |
Purchase History
| Date | Type | Sale Price | Title Company |
|---|---|---|---|
| Deed | $127,900 | Metropolitan Title |
Mortgage History
| Date | Status | Loan Amount | Loan Type |
|---|---|---|---|
| Open | $10,000 | No Value Available |
Similar Homes in Kokomo, IN
Source: Indiana Regional MLS
MLS Number: 202531715
APN: 34-10-18-277-012.000-015
- 3404 Candy Ln
- 3605 Tally Ho Dr
- 3704 Melody Ln E
- 4206 Dee Ann Dr
- 3010 Williams Ct
- 708 Carson Ct
- 3005 Susan Dr
- 4232 Colter Dr
- 2402 Greytwig Dr
- 1015 Springwater Rd
- 4605 Orleans Dr
- 4505 Springmill Dr
- LOT 17 S Lafountain St
- LOT 16 S Lafountain St
- 2135 Upland Ridge Way
- 3515 Southlea Dr
- 5010 Arrowhead Blvd
- 915 Springhill Dr
- Spruce Plan at Highland Springs
- Walnut Plan at Highland Springs
- 1220 E Alto Rd
- 3017 Matthew Dr
- 2101 Mark Ln
- 5038 S Webster St
- 555 Salem Dr
- 419 W Lincoln Rd
- 1930 S Goyer Rd
- 2205 S Washington St
- 1503 S Plate St
- 1534 Dodge St
- 300 E 261 S
- 918 S Bell St
- 921 S Buckeye St Unit 4
- 603 S Main St
- 603 S Main St
- 306 S Main St
- 401 E Sycamore St
- 1762 Hogan Dr
- 101 N Union St
- 300 N Ohio St Unit C






