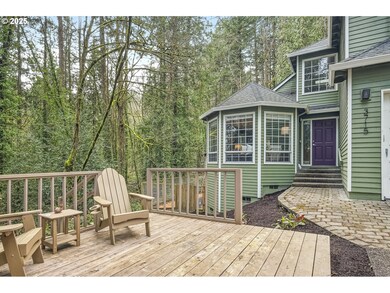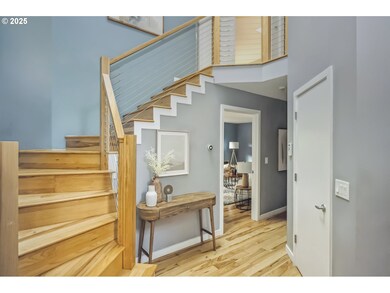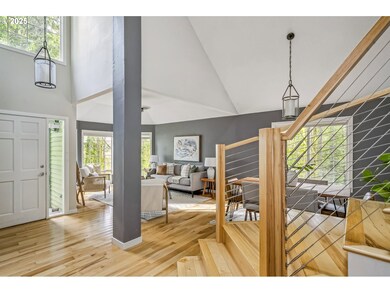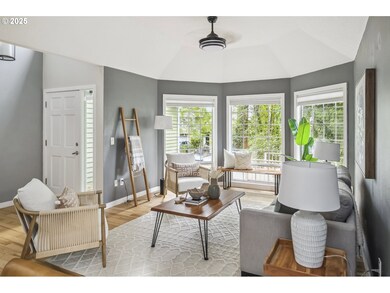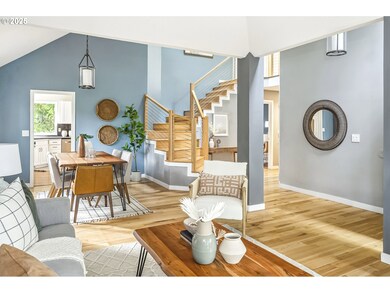Nestled at the edge of Marquam Nature Park, this contemporary home combines the tranquility of nature with the convenience of urban living. As the last house on a peaceful street, the property is surrounded by lush greenery, offering privacy and a constant connection to the outdoors. Inside, the home features a spacious and functional layout with vaulted ceilings, expansive windows, and a sweeping staircase that adds a touch of elegance. The updated kitchen is designed with ample storage, granite countertops, and a gas range, making it the perfect hub for cooking and entertaining. It seamlessly flows into a spacious family room with a cozy fireplace, creating an inviting space for both relaxation and gatherings. Upstairs, you'll find four spacious bedrooms, including a serene primary suite with a skylight, soaking tub, and walk-in closet. Recent updates include a new HVAC system with a two-stage heater and air conditioning, a fresh exterior paint job, and a newer water heater. Enjoy the beauty of nature and the convenience of being close to OHSU, excellent schools, public transportation and just a 7 minute drive from the city. Whether you're enjoying the quiet solitude or taking advantage of the nearby amenities, this property offers the best of both worlds. [Home Energy Score = 3. HES Report at https://rpt.greenbuildingregistry.com/hes/OR10236656]


