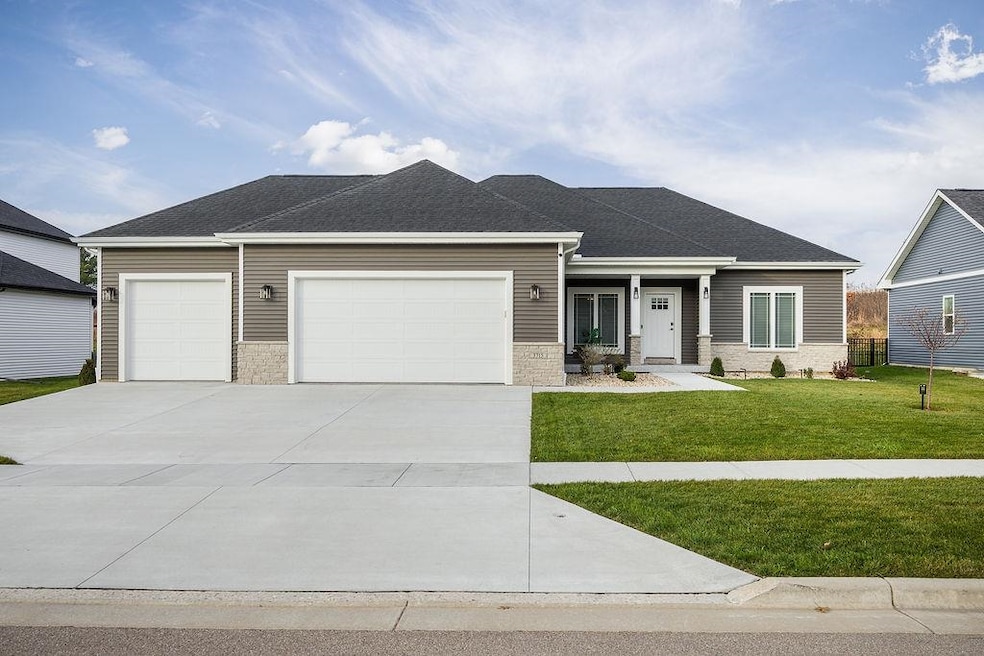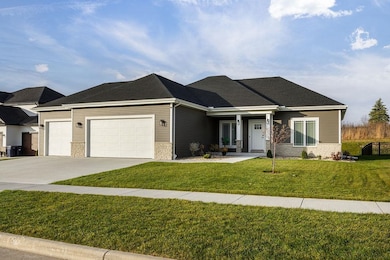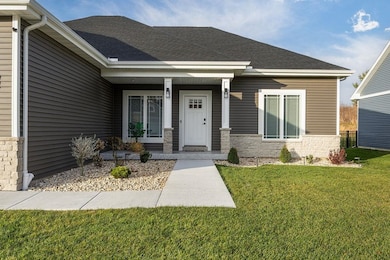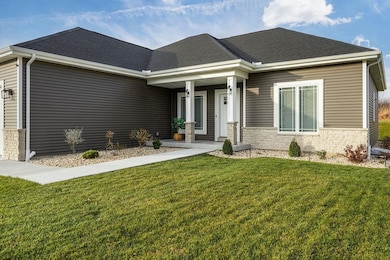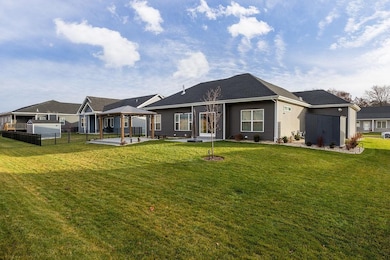
3715 Tanglewood Place Janesville, WI 53546
Estimated payment $4,194/month
Highlights
- Open Floorplan
- Vaulted Ceiling
- Wood Flooring
- Monroe Elementary School Rated A-
- Ranch Style House
- Great Room
About This Home
Welcome to 3715 Tanglewood Place — a beautifully designed, modern home offering smart-home features throughout and the possibility of being fully turnkey. This property offers an open-concept main level with quartz countertops, stone fireplace, vaulted ceiling and split bedroom design. Convenient mudroom with built-in lockers off the garage entry. Home includes a 3-car heated garage with steel cabinets for exceptional storage and workspace. The newly finished lower level adds impressive versatility with a gym, office, family room, 4th bedroom, and full bath—perfect for guests or additional living needs. Enjoy the peaceful setting as the backyard backs directly to the bike path, offering privacy and outdoor connection. Truly a full turnkey opportunity with modern updates, quality finishes
Home Details
Home Type
- Single Family
Est. Annual Taxes
- $7,292
Year Built
- Built in 2023
Lot Details
- 0.3 Acre Lot
- Lot Dimensions are 145' x 82'
- Cul-De-Sac
- Level Lot
Home Design
- Ranch Style House
- Poured Concrete
- Vinyl Siding
- Stone Exterior Construction
Interior Spaces
- Open Floorplan
- Vaulted Ceiling
- Gas Fireplace
- Low Emissivity Windows
- Mud Room
- Great Room
- Den
- Home Gym
- Wood Flooring
Kitchen
- Breakfast Bar
- Oven or Range
- Microwave
- Freezer
- Dishwasher
- Kitchen Island
- Disposal
Bedrooms and Bathrooms
- 4 Bedrooms
- Split Bedroom Floorplan
- Walk-In Closet
- 3 Full Bathrooms
- Bathroom on Main Level
Laundry
- Laundry on main level
- Dryer
- Washer
Finished Basement
- Basement Fills Entire Space Under The House
- Sump Pump
- Basement Windows
Home Security
- Home Security System
- Smart Thermostat
Parking
- 3 Car Garage
- Heated Garage
- Driveway Level
Accessible Home Design
- Accessible Approach with Ramp
- Smart Technology
Outdoor Features
- Patio
- Outdoor Storage
Schools
- Monroe Elementary School
- Marshall Middle School
- Craig High School
Utilities
- Forced Air Cooling System
- Water Softener
Community Details
- Briar Crest Meadows Subdivision
Map
Home Values in the Area
Average Home Value in this Area
Tax History
| Year | Tax Paid | Tax Assessment Tax Assessment Total Assessment is a certain percentage of the fair market value that is determined by local assessors to be the total taxable value of land and additions on the property. | Land | Improvement |
|---|---|---|---|---|
| 2024 | $7,009 | $422,200 | $41,600 | $380,600 |
| 2023 | $721 | $41,600 | $41,600 | $0 |
| 2022 | $1,001 | $41,600 | $41,600 | $0 |
| 2021 | $0 | $0 | $0 | $0 |
Property History
| Date | Event | Price | List to Sale | Price per Sq Ft | Prior Sale |
|---|---|---|---|---|---|
| 11/24/2025 11/24/25 | For Sale | $679,000 | 0.0% | $191 / Sq Ft | |
| 11/24/2025 11/24/25 | Off Market | $679,000 | -- | -- | |
| 12/15/2023 12/15/23 | Sold | $440,000 | 0.0% | $248 / Sq Ft | View Prior Sale |
| 08/28/2023 08/28/23 | For Sale | $439,900 | -- | $248 / Sq Ft |
About the Listing Agent

As a Broker Realtor I have over 20 years of personal Investments in Residential Real estate and 6 years in Commercial investing. Specializing in the Rock County Wisconsin area. As a husband wife duo at Rock Realty, I feel we bring added perks to our clients that can help immensely during their purchase or sale. One added bonus is there's two of us, offering different perspectives and always able to accommodate showing times. Another perk is the fact that Kyle is also a Licensed Contractor, so
Lindsey's Other Listings
Source: South Central Wisconsin Multiple Listing Service
MLS Number: 2013001
APN: 021-7100118
- 3811 Tanglewood Place
- 3116 Danbury Dr W
- 4103 Tanglewood Dr
- 3276 Danbury Dr E
- 4248 Fox Hills Ct
- 3505 E Rotamer Rd
- 4306 Crossing Ln
- 3534 Sheffield Dr Unit 1
- 3711 Newcastle Dr
- 3717 Newcastle Dr Unit 34
- 3719 Newcastle Dr Unit 33
- 3629 Candlewood Dr
- 4295 Huntinghorne Dr
- 3800 Huntington Ave
- 4516 Pendleton Ct
- 2853 Holiday Dr Unit 7
- 5451 N Wright Rd
- 2821 Carrousel Ln
- 3831 Avery Ln
- 3773 Avery Ln
- 2239 N Huron Dr
- 2029 Green Valley Dr Unit 2029 Green Valley
- 1906 Refset Dr
- 1908 Refset Dr
- 2407 Roxbury Rd
- 1717 Green Forest Run
- 1639 Green Forest Run Unit ID1253111P
- 1616 Green Valley Dr Unit ID1253090P
- 1603 Green Forest Run Unit ID1253110P
- 3107 Vold Ct Unit ID1253104P
- 3121 Village Ct
- 1601 N Randall Ave
- 1601 N Randall Ave Unit 37
- 1601 N Randall Ave Unit 34
- 1315 Woodman Rd
- 1119 Milton Ave
- 3007-3107 Palmer Dr
- 0 Tower Hill Dr Unit 56 E. Ash Lane
- 0 Tower Hill Dr Unit 58 E. Ash Lane
- 876 Chapel Dr
