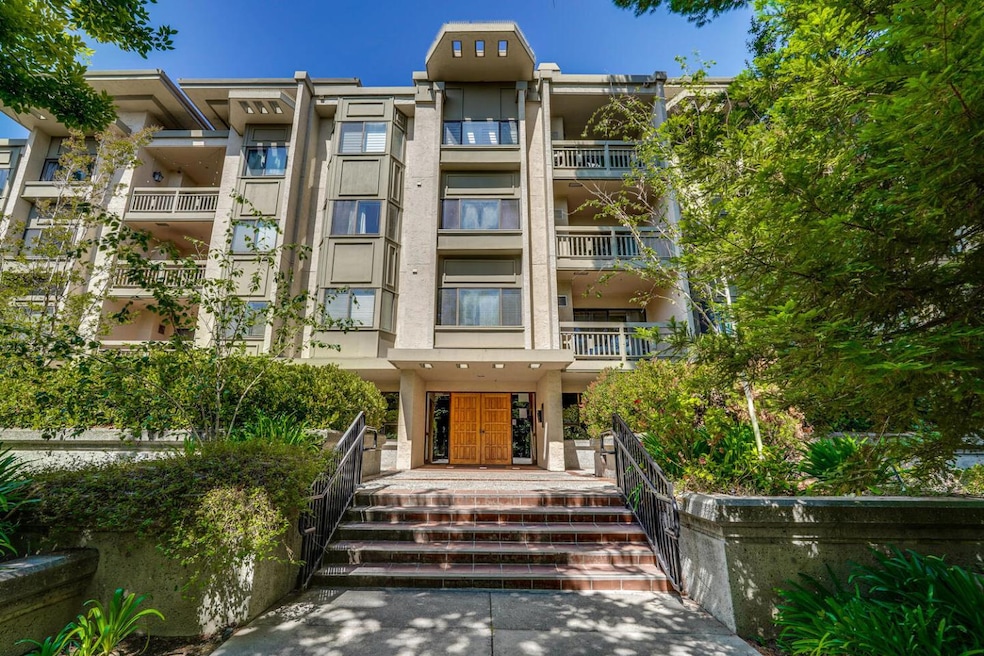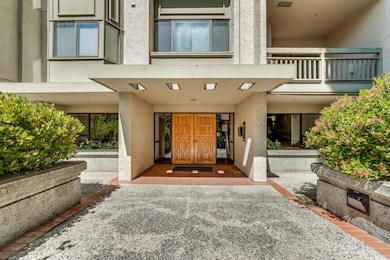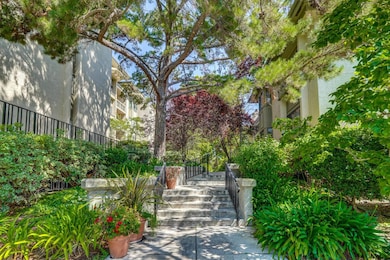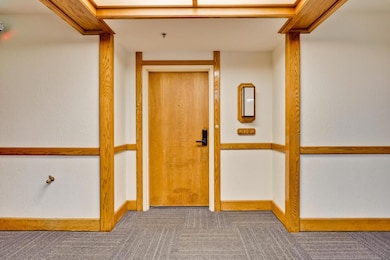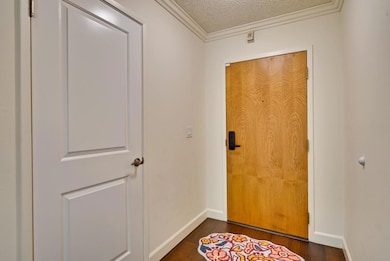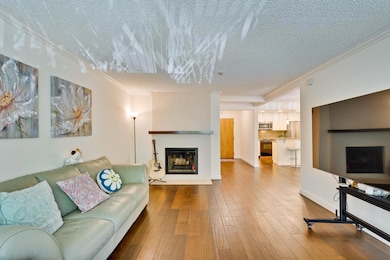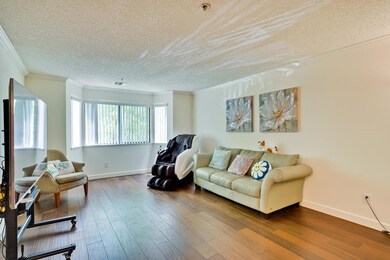
3715 Terstena Place Unit 110 Santa Clara, CA 95051
Ponderosa Park NeighborhoodEstimated payment $5,579/month
Highlights
- Private Pool
- Gated Community
- Sauna
- Ponderosa Elementary School Rated A
- Wood Flooring
- 1-minute walk to Carl Eklund Memorial Park
About This Home
Welcome to this charming penthouse condo, perfectly situated in the heart of Santa Clara. This first-floor unit offers easy daily access and features a bright, open-concept layout with generously sized bedrooms, large closets, & a cozy fireplace. Beautiful hardwood floors run throughout, complemented by central heating & A/C. The updated kitchen showcases classic shaker cabinetry, recessed lighting, & a practical layout thats ideal for everyday living or entertaining. The bathrooms are appointed with clean, sturdy tiled walls designed to prevent moisture buildup & make cleaning and maintenance a breeze. The condo is exceptionally well-built; the solid construction ensures you enjoy peace. Step out onto the private balcony to take in the serene, tree-lined neighborhood views. Located in the secure, gated community of Miramar Terrace, residents enjoy access to useful amenities including a swimming pool, hot tub, sauna, party room, gym. Ideally located near major tech companies, highways, shopping, K-Town, and highly rated schools. This home offers the perfect blend of comfort, modern living, and attractive Silicon Valley location. Dont miss your chance & move-in ready gem in one of Santa Claras most desirable communities! Please contact Yoon 510-789-6564 if you have any questions.
Property Details
Home Type
- Condominium
Est. Annual Taxes
- $10,820
Year Built
- Built in 1982
Parking
- 1 Car Garage
- 1 Carport Space
Home Design
- Slab Foundation
- Shingle Roof
Interior Spaces
- 1,360 Sq Ft Home
- 4-Story Property
- Family Room with Fireplace
- Living Room with Fireplace
- Dining Area
- Wood Flooring
Bedrooms and Bathrooms
- 2 Bedrooms
- 2 Full Bathrooms
Additional Features
- Private Pool
- Forced Air Heating and Cooling System
Listing and Financial Details
- Assessor Parcel Number 213-59-036
Community Details
Overview
- Property has a Home Owners Association
- Association fees include garbage, hot water, insurance - common area, maintenance - common area, pool spa or tennis
- Community Of Miramar Terrace Association
- Built by community of Miramar Terrace
Amenities
- Sauna
- Elevator
Recreation
- Recreation Facilities
- Community Pool
Security
- Gated Community
Map
Home Values in the Area
Average Home Value in this Area
Tax History
| Year | Tax Paid | Tax Assessment Tax Assessment Total Assessment is a certain percentage of the fair market value that is determined by local assessors to be the total taxable value of land and additions on the property. | Land | Improvement |
|---|---|---|---|---|
| 2025 | $10,820 | $948,600 | $474,300 | $474,300 |
| 2024 | $10,820 | $930,000 | $465,000 | $465,000 |
| 2023 | $2,895 | $245,270 | $108,206 | $137,064 |
| 2022 | $2,851 | $240,462 | $106,085 | $134,377 |
| 2021 | $2,838 | $235,748 | $104,005 | $131,743 |
| 2020 | $2,785 | $233,332 | $102,939 | $130,393 |
| 2019 | $2,781 | $228,758 | $100,921 | $127,837 |
| 2018 | $2,605 | $224,274 | $98,943 | $125,331 |
| 2017 | $2,590 | $219,877 | $97,003 | $122,874 |
| 2016 | $2,504 | $215,566 | $95,101 | $120,465 |
| 2015 | $2,492 | $212,329 | $93,673 | $118,656 |
| 2014 | $2,352 | $208,171 | $91,839 | $116,332 |
Property History
| Date | Event | Price | Change | Sq Ft Price |
|---|---|---|---|---|
| 08/09/2025 08/09/25 | Price Changed | $860,000 | +1.5% | $632 / Sq Ft |
| 08/07/2025 08/07/25 | Price Changed | $847,000 | -2.5% | $623 / Sq Ft |
| 06/03/2025 06/03/25 | For Sale | $868,800 | -6.6% | $639 / Sq Ft |
| 11/28/2023 11/28/23 | Sold | $930,000 | +16.3% | $684 / Sq Ft |
| 11/07/2023 11/07/23 | Pending | -- | -- | -- |
| 11/03/2023 11/03/23 | For Sale | $799,999 | -- | $588 / Sq Ft |
Purchase History
| Date | Type | Sale Price | Title Company |
|---|---|---|---|
| Grant Deed | -- | None Listed On Document | |
| Grant Deed | $930,000 | Cornerstone Title Company | |
| Interfamily Deed Transfer | -- | -- | |
| Interfamily Deed Transfer | -- | -- |
Mortgage History
| Date | Status | Loan Amount | Loan Type |
|---|---|---|---|
| Previous Owner | $668,500 | New Conventional | |
| Previous Owner | $651,000 | New Conventional | |
| Previous Owner | $100,000 | Credit Line Revolving | |
| Previous Owner | $60,000 | New Conventional | |
| Previous Owner | $91,270 | Unknown | |
| Previous Owner | $100,000 | Credit Line Revolving | |
| Previous Owner | $107,400 | Unknown |
Similar Homes in Santa Clara, CA
Source: MLSListings
MLS Number: ML82009513
APN: 213-59-036
- 3715 Terstena Place Unit 202
- 3715 Terstena Place Unit 401
- 3735 Terstena Place Unit 152
- 1908 Magdalena Cir Unit 59
- 1750 Halford Ave Unit 101
- 1760 Halford Ave Unit 173
- 1720 Halford Ave Unit 227
- 1173 Myrtle Dr
- 742 Torreya Ave
- 3510 Cabrillo Ave
- 1201 Sycamore Terrace Unit 148
- 709 Vinemaple Terrace
- Rey Plan at 3131 Camino
- Asis Plan at 3131 Camino
- Soledad Plan at 3131 Camino
- Arya Plan at 3131 Camino
- Sarria Plan at 3131 Camino
- Zara Plan at 3131 Camino
- Issa Plan at 3131 Camino
- Lila Plan at 3131 Camino
- 1901 Halford Ave
- 953 Helen Ave
- 1730 Halford Ave Unit 355
- 1114 Lily Ave
- 3555 Warburton Ave
- 3451 Flora Vista Ave
- 1230 Henderson Ave
- 1248 Valerian Ct Unit 6
- 3581 Wolf Place
- 3710 El Camino Real
- 3560 Flora Vista Ave
- 3440-3444 El Camino Real
- 2420 Pacific Dr
- 3600 Flora Vista Ave Unit ID1280513P
- 3600 Flora Vista Ave Unit ID1280548P
- 3600 Flora Vista Ave Unit ID1280547P
- 3600 Flora Vista Ave
- 3406 El Camino Real Unit FL3-ID1888
- 3406 El Camino Real Unit FL2-ID1887
- 3406 El Camino Real
