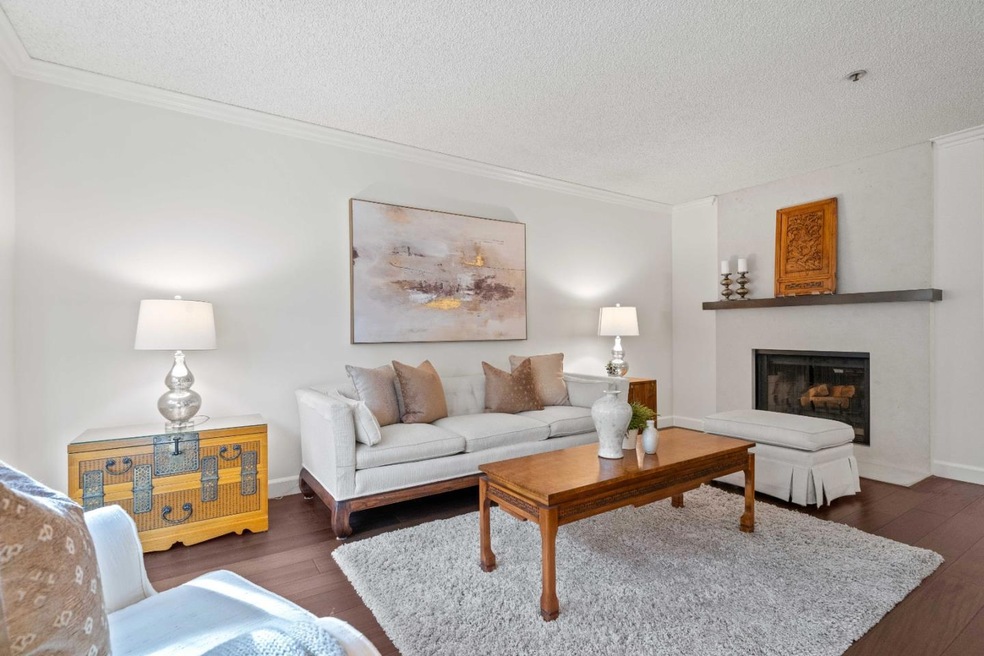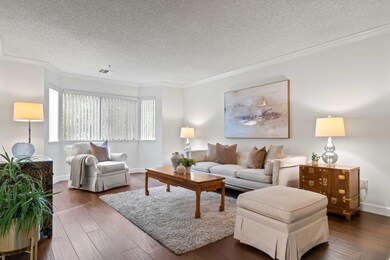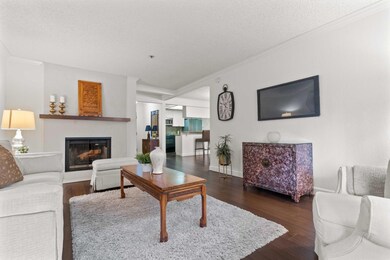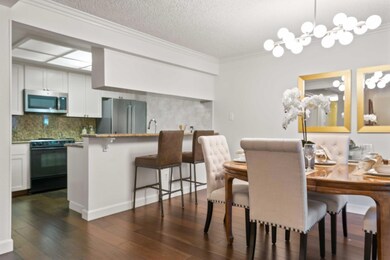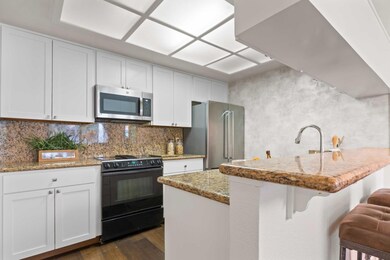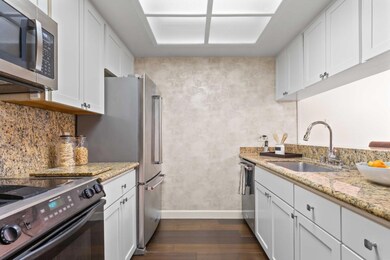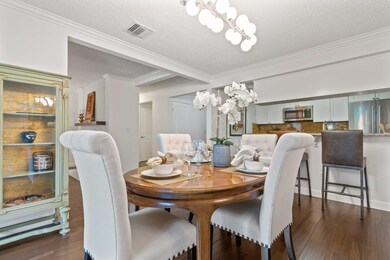
3715 Terstena Place Unit 110 Santa Clara, CA 95051
Ponderosa Park NeighborhoodHighlights
- Heated Pool
- Sauna
- Wood Flooring
- Ponderosa Elementary School Rated A
- Primary Bedroom Suite
- 1-minute walk to Carl Eklund Memorial Park
About This Home
As of November 2023One of the most spacious flats in the heart of Silicon Valley. This impeccably maintained Miramar Terrace unit in Santa Clara boasts hardwood floors, remodeled kitchen, tastefully updated primary bath and fresh paint throughout. The primary suite has ample closet space for your convenience, while the guest bedroom can be an ideal space for remote work. The kitchen features modern shaker cabinetry with updated appliances inviting you to indulge in your passion for cooking. Step out onto your private covered balcony to enjoy tranquil neighborhood views. The community has a recreation room, elevators, a refreshing swimming pool, a luxurious spa, and a well-equipped gym. Plus, the condo's strategic location places you near all the tech giants, major highways, shopping hubs, and great schools like Ponderosa Elementary and Adrian Wilcox High School. Don't let this opportunity slip through and seize the chance to acquire your piece of comfort and convenience in the heart of Silicon Valley.
Property Details
Home Type
- Condominium
Est. Annual Taxes
- $10,820
Year Built
- Built in 1982
HOA Fees
- $775 Monthly HOA Fees
Parking
- 1 Car Garage
- Guest Parking
- Off-Site Parking
- Assigned Parking
- Unassigned Parking
Interior Spaces
- 1,360 Sq Ft Home
- 1-Story Property
- Double Pane Windows
- Separate Family Room
- Living Room with Fireplace
- Dining Area
- Sauna
- Wood Flooring
- Washer and Dryer
Kitchen
- Breakfast Bar
- <<selfCleaningOvenToken>>
- Electric Cooktop
- <<microwave>>
- Dishwasher
- Granite Countertops
Bedrooms and Bathrooms
- 2 Bedrooms
- Primary Bedroom Suite
- 2 Full Bathrooms
- Marble Bathroom Countertops
- Dual Sinks
- Walk-in Shower
Pool
- Heated Pool
- Spa
Outdoor Features
- Balcony
Utilities
- Forced Air Heating and Cooling System
- Vented Exhaust Fan
Listing and Financial Details
- Assessor Parcel Number 213-59-036
Community Details
Overview
- Association fees include exterior painting, garbage, insurance - common area, landscaping / gardening, maintenance - common area, maintenance - exterior, maintenance - road, pool spa or tennis, recreation facility, reserves, roof, water, water / sewer
- Mirimar Terrace HOA
Recreation
- Community Pool
Security
- Controlled Access
Ownership History
Purchase Details
Home Financials for this Owner
Home Financials are based on the most recent Mortgage that was taken out on this home.Purchase Details
Home Financials for this Owner
Home Financials are based on the most recent Mortgage that was taken out on this home.Purchase Details
Purchase Details
Similar Homes in Santa Clara, CA
Home Values in the Area
Average Home Value in this Area
Purchase History
| Date | Type | Sale Price | Title Company |
|---|---|---|---|
| Grant Deed | -- | None Listed On Document | |
| Grant Deed | $930,000 | Cornerstone Title Company | |
| Interfamily Deed Transfer | -- | -- | |
| Interfamily Deed Transfer | -- | -- |
Mortgage History
| Date | Status | Loan Amount | Loan Type |
|---|---|---|---|
| Previous Owner | $668,500 | New Conventional | |
| Previous Owner | $651,000 | New Conventional | |
| Previous Owner | $100,000 | Credit Line Revolving | |
| Previous Owner | $60,000 | New Conventional | |
| Previous Owner | $91,270 | Unknown | |
| Previous Owner | $100,000 | Credit Line Revolving | |
| Previous Owner | $107,400 | Unknown |
Property History
| Date | Event | Price | Change | Sq Ft Price |
|---|---|---|---|---|
| 06/03/2025 06/03/25 | For Sale | $868,800 | -6.6% | $639 / Sq Ft |
| 11/28/2023 11/28/23 | Sold | $930,000 | +16.3% | $684 / Sq Ft |
| 11/07/2023 11/07/23 | Pending | -- | -- | -- |
| 11/03/2023 11/03/23 | For Sale | $799,999 | -- | $588 / Sq Ft |
Tax History Compared to Growth
Tax History
| Year | Tax Paid | Tax Assessment Tax Assessment Total Assessment is a certain percentage of the fair market value that is determined by local assessors to be the total taxable value of land and additions on the property. | Land | Improvement |
|---|---|---|---|---|
| 2024 | $10,820 | $930,000 | $465,000 | $465,000 |
| 2023 | $2,895 | $245,270 | $108,206 | $137,064 |
| 2022 | $2,851 | $240,462 | $106,085 | $134,377 |
| 2021 | $2,838 | $235,748 | $104,005 | $131,743 |
| 2020 | $2,785 | $233,332 | $102,939 | $130,393 |
| 2019 | $2,781 | $228,758 | $100,921 | $127,837 |
| 2018 | $2,605 | $224,274 | $98,943 | $125,331 |
| 2017 | $2,590 | $219,877 | $97,003 | $122,874 |
| 2016 | $2,504 | $215,566 | $95,101 | $120,465 |
| 2015 | $2,492 | $212,329 | $93,673 | $118,656 |
| 2014 | $2,352 | $208,171 | $91,839 | $116,332 |
Agents Affiliated with this Home
-
Jieun Yoon
J
Seller's Agent in 2025
Jieun Yoon
Alliance Bay Realty
(650) 515-3423
-
T
Seller's Agent in 2023
Team Russ Homes
Coldwell Banker Realty
-
Joey Cope

Seller Co-Listing Agent in 2023
Joey Cope
Coldwell Banker Realty
(408) 886-8016
1 in this area
8 Total Sales
-
Joo Kim
J
Buyer's Agent in 2023
Joo Kim
Alliance Bay Realty
(650) 636-3233
1 in this area
4 Total Sales
Map
Source: MLSListings
MLS Number: ML81947055
APN: 213-59-036
- 3715 Terstena Place Unit 401
- 1908 Magdalena Cir Unit 59
- 1750 Halford Ave Unit 101
- 1730 Halford Ave Unit 250
- 1720 Halford Ave Unit 124
- 1720 Halford Ave Unit 127
- 1720 Halford Ave Unit 131
- 1114 Lily Ave
- 1201 Sycamore Terrace Unit 148
- 1201 Sycamore Terrace Unit 92
- 3562 Earl Dr
- 707 Torreya Ave
- 1991 Santa Inez Ct
- 222 Carroll St Unit 3
- 3384 Fowler Ave
- 1103 Reed Ave Unit C
- 1375 Sprig Ct
- 3732 Europe Ct
- 1111 Reed Ave Unit C
- 1135 Reed Ave Unit D
