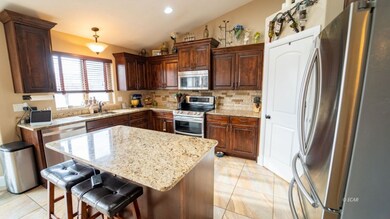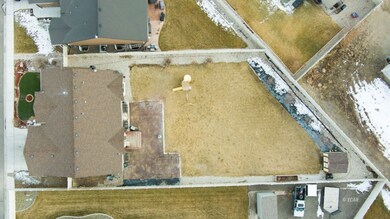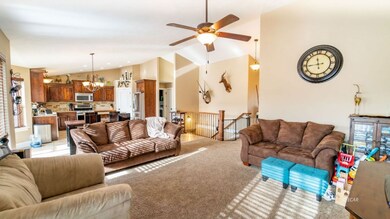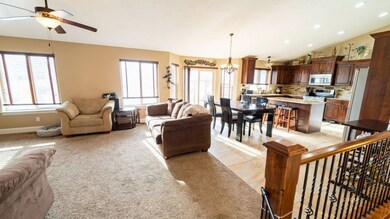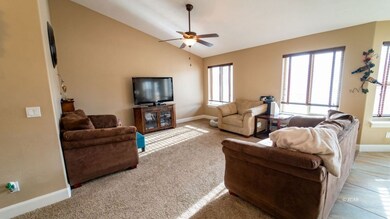
Estimated Value: $459,000 - $568,000
Highlights
- Lawn
- Open Patio
- Tile Flooring
- 2 Car Attached Garage
- Shed
- Drip System Landscaping
About This Home
As of March 2021Step inside to this gorgeous home located in the Brookwood subdivision and you will fall in love with this open concept floor plan. With a large family room that opens up to the dining room and kitchen...all perfect for entertaining in addition to the large backyard, patio, and pergola. Home features a large master suite, with a large walk in closet, double sinks, large soaking tub and a tiled shower. Three bedrooms are located on the main floor along with two bathrooms. The downstairs has two bedrooms and a bathroom. Large unfinished area can be whatever you would like it to be... game room, movie room, additional bedrooms....anything that would fit your family's dreams. Basement also is plumbed for a gas fireplace. Home also has a water softener and a shed in the backyard. Beautifully taken care of home with plenty of space! Things that do not stay with the home..chandelier in master bathroom and fridge.
Last Listed By
Coldwell Banker Excel Brokerage Phone: (775) 934-3714 License #BS.0144656 Listed on: 02/05/2021

Home Details
Home Type
- Single Family
Est. Annual Taxes
- $3,619
Year Built
- Built in 2012
Lot Details
- 0.28 Acre Lot
- Drip System Landscaping
- Lawn
- Zoning described as ZR
Parking
- 2 Car Attached Garage
Home Design
- Pitched Roof
- Shingle Roof
- Vinyl Siding
- Stone
Interior Spaces
- 3,212 Sq Ft Home
- 1-Story Property
- Ceiling Fan
- Blinds
- Finished Basement
- Partial Basement
- Disposal
Flooring
- Carpet
- Tile
Bedrooms and Bathrooms
- 5 Bedrooms
- 3 Full Bathrooms
Eco-Friendly Details
- Sprinkler System
Outdoor Features
- Open Patio
- Shed
Utilities
- Forced Air Heating and Cooling System
- Heating System Uses Natural Gas
- Water Softener
Community Details
- Brookwood Ests Ph2 Subdivision
Listing and Financial Details
- Assessor Parcel Number 001-61I-068
Ownership History
Purchase Details
Home Financials for this Owner
Home Financials are based on the most recent Mortgage that was taken out on this home.Similar Homes in the area
Home Values in the Area
Average Home Value in this Area
Purchase History
| Date | Buyer | Sale Price | Title Company |
|---|---|---|---|
| Gomez Mariano Junior | $398,000 | Stewart Title Elko |
Mortgage History
| Date | Status | Borrower | Loan Amount |
|---|---|---|---|
| Open | Gomez Mariano Junior | $318,400 | |
| Previous Owner | Anderson Jordan M | $305,442 |
Property History
| Date | Event | Price | Change | Sq Ft Price |
|---|---|---|---|---|
| 03/05/2021 03/05/21 | Sold | $398,000 | 0.0% | $124 / Sq Ft |
| 02/05/2021 02/05/21 | For Sale | $398,000 | -- | $124 / Sq Ft |
Tax History Compared to Growth
Tax History
| Year | Tax Paid | Tax Assessment Tax Assessment Total Assessment is a certain percentage of the fair market value that is determined by local assessors to be the total taxable value of land and additions on the property. | Land | Improvement |
|---|---|---|---|---|
| 2024 | $4,720 | $128,913 | $17,500 | $111,413 |
| 2023 | $4,178 | $121,527 | $17,500 | $104,027 |
| 2022 | $3,869 | $105,647 | $17,500 | $88,147 |
| 2021 | $3,769 | $102,916 | $17,500 | $85,416 |
| 2020 | $3,619 | $103,890 | $17,500 | $86,390 |
| 2019 | $3,507 | $100,670 | $17,500 | $83,170 |
| 2018 | $3,507 | $100,694 | $17,500 | $83,194 |
| 2017 | $3,450 | $99,035 | $17,500 | $81,535 |
| 2016 | $3,338 | $94,589 | $17,500 | $77,089 |
| 2015 | $3,294 | $86,487 | $17,500 | $68,987 |
| 2014 | $3,013 | $83,687 | $17,500 | $66,187 |
Agents Affiliated with this Home
-
Jaren Johnston

Seller's Agent in 2021
Jaren Johnston
Coldwell Banker Excel
(775) 934-3714
49 Total Sales
-
Marcella Syme

Buyer's Agent in 2021
Marcella Syme
Signature Real Estate Group
(775) 934-5185
57 Total Sales
Map
Source: Elko County Association of REALTORS®
MLS Number: 3619961
APN: 001-61I-068
- 3706 Valley Ridge Ave
- 222 Rolling Hills Dr
- 0 N 5th St
- 304 Rolling Hills Dr
- 3534 Hawthorne Dr
- 317 Forest Ln
- 211 Copper St
- 9999 5th St
- 2611 Platinum Dr
- 2617 Platinum Dr
- 2619 Platinum Dr
- 2616 Platinum Dr
- 2041 Eagle Ridge Loop Unit 11
- 2045 Eagle Ridge Loop Unit 12
- 2489 5th St
- 2477 5th St
- 2473 5th St
- 2461 5th St
- 2449 5th St
- 2427 5th St
- 3715 Valley Ridge Ave
- 365 Garrett Ct
- 3711 Valley Ridge Ave
- 210 Brookwood Dr
- 214 Brookwood Dr
- 214 Brookwood Dr
- 206 Brookwood Dr
- 369 Garrett Ct
- 3714 Valley Ridge Ave
- 3718 Valley Ridge Ave
- 218 Brookwood Dr
- 3710 Valley Ridge Ave
- 204 Brookwood Dr
- 3722 Valley Ridge Ave
- 366 Garrett Ct
- 3731 Valley Ridge Ave
- 209 Brookwood Dr
- 213 Brookwood Dr
- 222 Brookwood Dr
- 3726 Valley Ridge Ave

