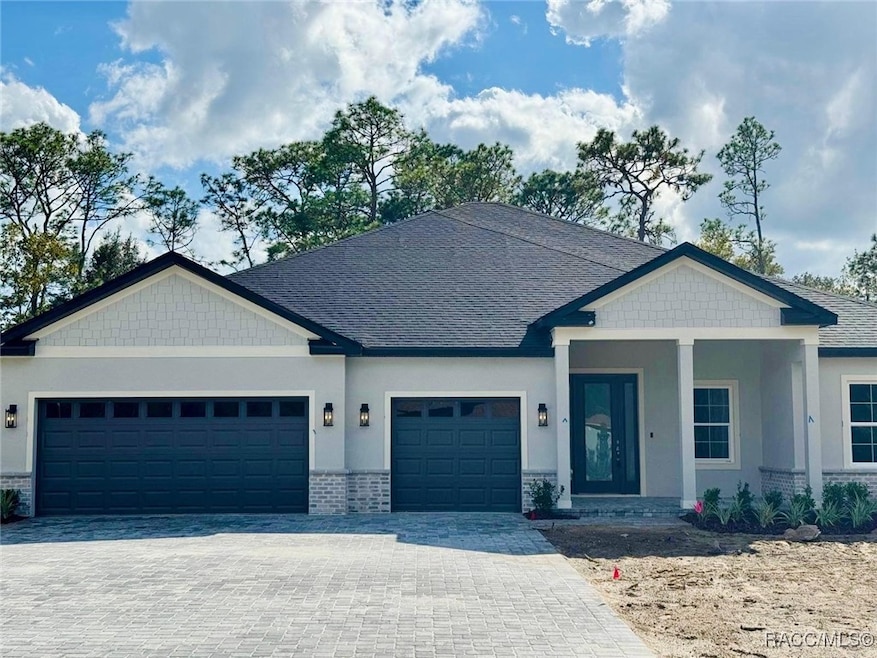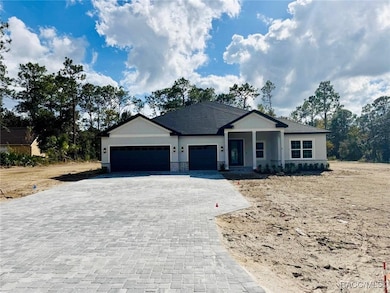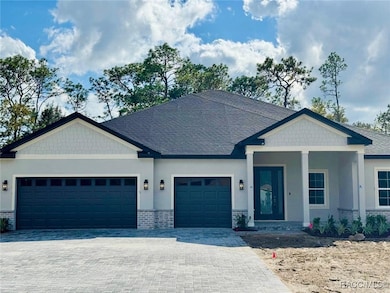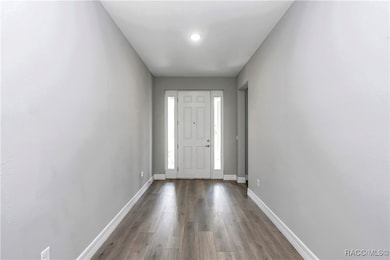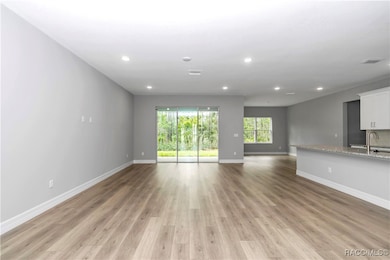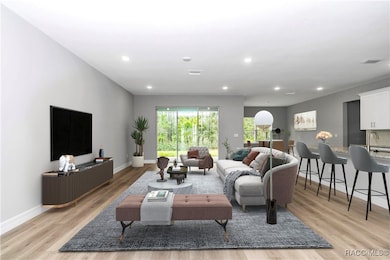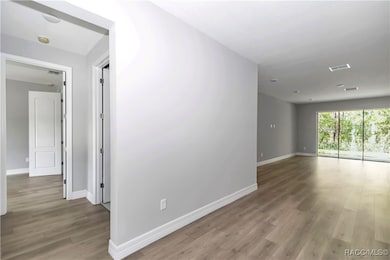3715 W Cogwood Cir Beverly Hills, FL 34465
Estimated payment $2,799/month
Highlights
- New Construction
- Corner Lot
- Central Heating and Cooling System
- Engineered Wood Flooring
- 3 Car Attached Garage
- 1-Story Property
About This Home
Welcome to your dream home in Pine Ridge! This beautiful new construction sits on a meticulously landscaped 1-acre corner lot that is zoned to allow up to 2 adult horses or 4 offspring year-round, offering rare flexibility within the community. Featuring Nappanee cobblestone siding, Titanium pavers, city water, and a 5-zone irrigation system, the exterior delivers exceptional curb appeal and functionality. Inside, you’ll find 4 bedrooms, 3 baths, and 2,478 sq ft of refined living space (3,549 sq ft under roof) with luxury Revewood flooring, Bengal countertops, Moen Chateau fixtures, Maxim lighting, and 9'4" ceilings throughout. The open chef’s kitchen includes Samsung stainless steel appliances and a spacious center island, great for cooking and gathering. Energy-efficient double-pane windows, a Goodman HVAC system, and an included washer/dryer provide comfort and convenience. Located in the highly desirable Pine Ridge community, known for its large lots, peaceful setting, and miles of riding and walking trails, this home offers the perfect blend of space, style, and lifestyle. Completion expected 11/24, updated photos coming soon, interior images from an identical model, not the subject property. Don’t miss this exceptional opportunity!
Home Details
Home Type
- Single Family
Est. Annual Taxes
- $556
Year Built
- Built in 2025 | New Construction
Lot Details
- 1.05 Acre Lot
- Corner Lot
- Cleared Lot
- Additional Parcels
- Property is zoned RUR
HOA Fees
- $12 Monthly HOA Fees
Parking
- 3 Car Attached Garage
- Driveway
Home Design
- Block Foundation
- Shingle Roof
- Asphalt Roof
- Stucco
Interior Spaces
- 2,478 Sq Ft Home
- 1-Story Property
- Engineered Wood Flooring
- Fire and Smoke Detector
Kitchen
- Electric Oven
- Electric Cooktop
- Microwave
- Dishwasher
Bedrooms and Bathrooms
- 4 Bedrooms
- 3 Full Bathrooms
Laundry
- Dryer
- Washer
Utilities
- Central Heating and Cooling System
- Septic Tank
Community Details
- Association fees include recreation facilities
- Pine Ridge Property Owners Association
- Pine Ridge Subdivision
Map
Home Values in the Area
Average Home Value in this Area
Tax History
| Year | Tax Paid | Tax Assessment Tax Assessment Total Assessment is a certain percentage of the fair market value that is determined by local assessors to be the total taxable value of land and additions on the property. | Land | Improvement |
|---|---|---|---|---|
| 2024 | $443 | $39,490 | $39,490 | -- |
| 2023 | $443 | $22,428 | $0 | $0 |
| 2022 | $399 | $34,750 | $34,750 | $0 |
| 2021 | $296 | $19,480 | $19,480 | $0 |
| 2020 | $271 | $16,850 | $16,850 | $0 |
| 2019 | $262 | $16,580 | $16,580 | $0 |
| 2018 | $217 | $14,220 | $14,220 | $0 |
| 2017 | $247 | $16,290 | $16,290 | $0 |
| 2016 | $229 | $14,100 | $14,100 | $0 |
| 2015 | $222 | $13,350 | $13,350 | $0 |
| 2014 | $262 | $15,215 | $15,215 | $0 |
Property History
| Date | Event | Price | List to Sale | Price per Sq Ft |
|---|---|---|---|---|
| 11/20/2025 11/20/25 | For Sale | $519,000 | -- | $209 / Sq Ft |
Purchase History
| Date | Type | Sale Price | Title Company |
|---|---|---|---|
| Warranty Deed | $72,000 | Executive Title | |
| Warranty Deed | $72,000 | Executive Title | |
| Warranty Deed | $63,000 | Executive Title | |
| Warranty Deed | $63,000 | Executive Title | |
| Deed | $100 | -- |
Source: REALTORS® Association of Citrus County
MLS Number: 850129
APN: 18E-17S-32-0030-02890-0010
- 5050 N Coconut Terrace
- 4827 N Capistrano Loop
- 5245 N Allamandra Dr
- 4805 N Capistrano Loop
- 4497 N Canarywood Terrace
- 3563 W Blossom Dr
- 4488 N Capistrano Loop
- 5352 N Mock Orange Dr
- 4681 N Elkcam Blvd
- The Riley Plan at Pine Ridge Estates
- The Avery Plan at Pine Ridge Estates
- 4963 N Elkcam Blvd
- 2314 W Perchwood Dr
- 5039 N Elkcam Blvd
- 4996 N Lupine Terrace
- 4464 N Elkcam Blvd
- 4226 W Pansy Dr
- 4347 W Pansy Dr
- 4675 N Ficus Dr
- 2978 W Beamwood Dr
- 2920 W Lantana Dr
- 3720 W Wilburton Dr
- 2195 W Tall Oaks Dr
- 6691 N Waycross Way
- 3025 W Bermuda Dunes Dr
- 2660 W Gifford Ln
- 209 S Washington St
- 20 Truman Blvd
- 98 S Adams St
- 5 New North Ct
- 6926 N Elkcam Blvd
- 1 Melissa Dr
- 7063 N Ripley Dr
- 7075 N Ripley Dr
- 17 S Jefferson St
- 5 N Adams St
- 25 N Barbour St
- 6014 N Buckland Dr
- 218 S Tyler St
- 25 Beverly Hills Blvd
