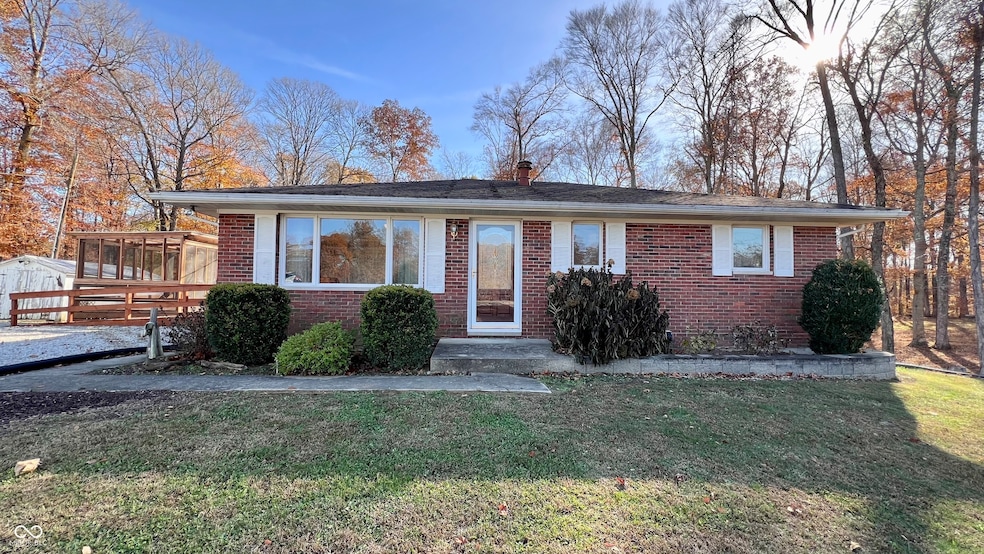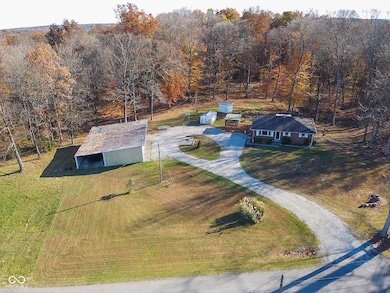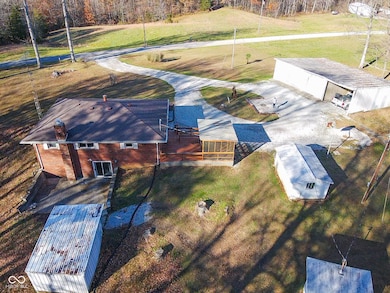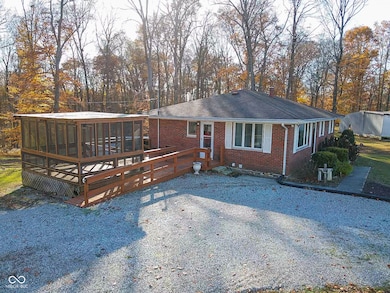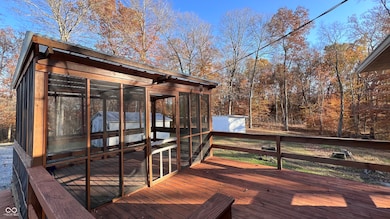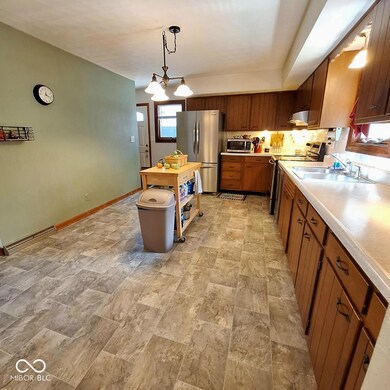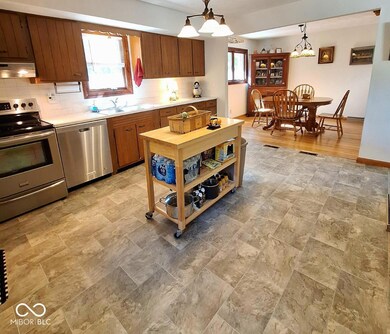3715 W County Road 130 S North Vernon, IN 47265
Estimated payment $2,201/month
Highlights
- View of Trees or Woods
- Wood Flooring
- No HOA
- Ranch Style House
- Pole Barn
- 4 Car Detached Garage
About This Home
Brick ranch home and large pole barn on 6.53 wooded acres. Welcome to country living at its finest! Stretch out and relax in this 2 bed, 1 1/2 bath, fully electric home with a full, walkout basement. As you enter this home you are greeted with well-kept, original wood flooring. The nice size living room measures 17X12 and has a large bay window providing lots of light and an excellent view of the passing wildlife living on the property. Just past the living room you will find the spacious kitchen complete with stainless steel appliances, lots of counter space and a nice island perfect for an additional workspace. Adjacent to the kitchen is the dining room with nice wood flooring and a large pantry. Originally this home was a three bedroom, but once the kids moved out the third bedroom was converted into an attached dining area, making the kitchen large and extremely functional. Down the hall are the two bedrooms, one with wood floors and the other with carpet (wood is under the carpet). The hall bath is spacious and houses a secondary washer and dryer which comes in handy if carrying laundry down the stairs isn't for you. Downstairs the walkout basement offers an additional family room with a brick hearth, a storage area, laundry and the half bath. A shower is installed but not currently functional. The basement walks out to a nice cement patio perfect for enjoying the fall weather. Another excellent space is the screened in porch just off the kitchen. So many choices to enjoy bird watching and the peace and quiet of the country. Let's talk about why you are really looking at this property, the pole barn. With three bays and two lean-tos, I challenge you to fill this barn. Fully electric, you can keep your tractors, cars and chainsaws safe from Mother Nature and possibly get a few more.
Home Details
Home Type
- Single Family
Est. Annual Taxes
- $1,808
Year Built
- Built in 1968
Lot Details
- 6.53 Acre Lot
- Rural Setting
Parking
- 4 Car Detached Garage
Property Views
- Woods
- Forest
Home Design
- Ranch Style House
- Brick Exterior Construction
- Block Foundation
Interior Spaces
- Combination Kitchen and Dining Room
- Basement
- Laundry in Basement
Kitchen
- Eat-In Kitchen
- Electric Oven
- Dishwasher
Flooring
- Wood
- Carpet
- Vinyl
Bedrooms and Bathrooms
- 2 Bedrooms
Laundry
- Laundry on main level
- Dryer
- Washer
Outdoor Features
- Screened Patio
- Pole Barn
Schools
- Hayden Elementary School
- Jennings County Middle School
- Jennings County High School
Utilities
- Central Air
- Water Heater
Community Details
- No Home Owners Association
Listing and Financial Details
- Assessor Parcel Number 401218200005000011
Map
Home Values in the Area
Average Home Value in this Area
Tax History
| Year | Tax Paid | Tax Assessment Tax Assessment Total Assessment is a certain percentage of the fair market value that is determined by local assessors to be the total taxable value of land and additions on the property. | Land | Improvement |
|---|---|---|---|---|
| 2024 | $1,808 | $185,900 | $47,800 | $138,100 |
| 2023 | $3,245 | $184,700 | $44,800 | $139,900 |
| 2022 | $1,101 | $181,900 | $41,700 | $140,200 |
| 2021 | $955 | $153,000 | $40,100 | $112,900 |
| 2020 | $915 | $147,200 | $40,000 | $107,200 |
| 2019 | $939 | $141,500 | $42,200 | $99,300 |
| 2018 | $968 | $135,700 | $42,600 | $93,100 |
| 2017 | $981 | $132,500 | $44,400 | $88,100 |
| 2016 | $987 | $134,200 | $45,300 | $88,900 |
| 2014 | $1,024 | $138,600 | $46,000 | $92,600 |
Property History
| Date | Event | Price | List to Sale | Price per Sq Ft |
|---|---|---|---|---|
| 11/13/2025 11/13/25 | For Sale | $389,000 | -- | $229 / Sq Ft |
Purchase History
| Date | Type | Sale Price | Title Company |
|---|---|---|---|
| Interfamily Deed Transfer | -- | None Available | |
| Interfamily Deed Transfer | -- | None Available |
Source: MIBOR Broker Listing Cooperative®
MLS Number: 22073268
APN: 40-12-18-200-005.000-011
- 0 W County Road 200 S Unit MBR22067715
- 85 N County Road 205 W
- 1200 S County Road 650 W
- 1265 S County Road 125 W
- 6460 W Us Highway 50
- 6530 W US Highway 50
- 245 S County Road 150 W
- 295 Persimmon Dr
- 420 Private Road 690 W
- The Millee (Daylight Basement) Plan at Danbury Oaks - Estates
- The Lilian (Walkout Basement) Plan at Danbury Oaks - Gardens
- The Grayson (Daylight Basement) Plan at Danbury Oaks - Estates
- The Abilene (Slab) Plan at Heritage Estates
- The Lowen (Slab) Plan at Heritage Estates
- The Lowen (Daylight Basement) Plan at Heritage Estates
- The Wyatt (Walkout Basement) Plan at Heritage Estates
- The Grayson (Walkout Basement) Plan at Danbury Oaks - Estates
- The Beckley (Daylight Basement) Plan at Danbury Oaks - Gardens
- The Beckley (Slab) Plan at Heritage Estates
- The Lowen (Daylight Basement) Plan at Danbury Oaks - Estates
- 1021 Stoneridge Dr
- 510 N Range St
- 20 Red Oak Way
- 710 English Ave
- 782 Clifty Dr
- 133 Salzburg Blvd
- 3393 N Country Brook St
- 275 N Marr Rd
- 420 Wint Ln
- 1001 Stonegate Dr
- 33 N 5th St
- 1182 Quail Run Dr
- 2350 Thornybrook Dr
- 704 S Hyland St
- 725 2nd St
- 2410 Charleston Place
- 200 E Jackson St
- 850 7th St
- 818 7th St Unit A
- 2310 Sims Ct
