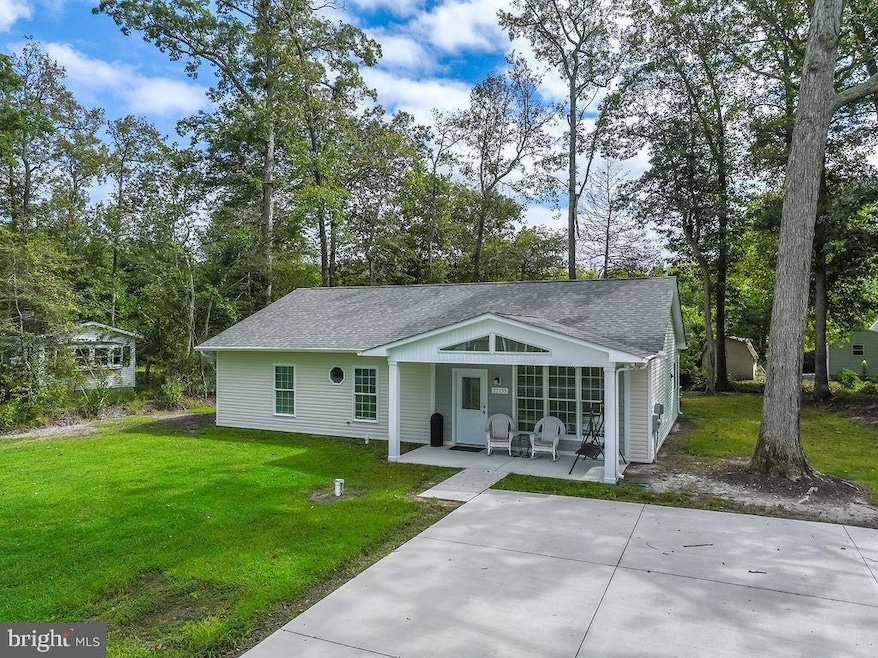37155 E White Tail Dr Selbyville, DE 19975
Estimated payment $2,081/month
Highlights
- View of Trees or Woods
- Post and Beam
- Furnished
- Phillip C. Showell Elementary School Rated A-
- Main Floor Bedroom
- Open Floorplan
About This Home
Business Owners who invest in housing guarantee their workforce! Need Summer Accommodations? Look No Further! Best Dormitory-style home Available! Housing equals hiring power in resort towns. Affordable summer retreat for a large group that sleeps 12. This economically built property is conveniently located near the Bayside Community and is just 4 miles from the ocean. Solve staffing shortages-buy staff housing. In 2024, this was used as J-1 property, featuring 6 bedrooms and 3 Bathrooms, with every 2 bedrooms sharing a bath. Excellent rental possibility. No Town Taxes. No HOA. No Water bill, as the Water bill is not tied to the sewer system. Sewage usage is a flat fee. Great Opportunity!
Listing Agent
(302) 539-2145 kathycramerdelivers@gmail.com BETHANY AREA REALTY LLC License #RS0012506 Listed on: 09/22/2025
Home Details
Home Type
- Single Family
Est. Annual Taxes
- $669
Year Built
- Built in 2024
Lot Details
- 10,019 Sq Ft Lot
- Lot Dimensions are 85.00 x 121.00
- Rural Setting
- Property is in excellent condition
- Property is zoned GR
Home Design
- Post and Beam
- Rambler Architecture
- Recreation Camp
- Architectural Shingle Roof
- Vinyl Siding
- Concrete Perimeter Foundation
- Stick Built Home
Interior Spaces
- 1,380 Sq Ft Home
- Property has 1 Level
- Furnished
- Ceiling Fan
- Double Pane Windows
- Window Treatments
- Insulated Doors
- Open Floorplan
- Laminate Flooring
- Views of Woods
Kitchen
- Electric Oven or Range
- Microwave
- Upgraded Countertops
- Disposal
- Instant Hot Water
Bedrooms and Bathrooms
- 6 Main Level Bedrooms
- 3 Full Bathrooms
Laundry
- Dryer
- Washer
Parking
- 6 Parking Spaces
- 6 Driveway Spaces
- Off-Street Parking
Schools
- Phillip C. Showell Elementary School
- Selbyville Middle School
- Indian River High School
Utilities
- Ductless Heating Or Cooling System
- Wall Furnace
- 220 Volts
- Well
- Tankless Water Heater
- Water Conditioner is Owned
Listing and Financial Details
- Assessor Parcel Number 533-11.00-331.00
Community Details
Overview
- No Home Owners Association
- Deer Run Acres Subdivision
Amenities
- Laundry Facilities
Map
Home Values in the Area
Average Home Value in this Area
Property History
| Date | Event | Price | List to Sale | Price per Sq Ft |
|---|---|---|---|---|
| 11/24/2025 11/24/25 | Price Changed | $389,990 | -2.5% | $283 / Sq Ft |
| 10/31/2025 10/31/25 | Price Changed | $399,990 | -2.4% | $290 / Sq Ft |
| 09/22/2025 09/22/25 | For Sale | $410,000 | -- | $297 / Sq Ft |
Source: Bright MLS
MLS Number: DESU2096642
- 33510 Deer Run Rd
- 37088 E White Tail Dr
- 36054 Zion Church Rd
- 0 54 Lots Hampden Park Unit DESU2026550
- 33811 Palomino Dr
- 0 Palomino Dr Unit DESU2091842
- 37024 Sweet Meadow Ln
- LOT 2 Deer Run Rd
- LOT 3 Deer Run Rd
- 23432 E Gate Dr
- 23434 E Gate Dr
- 23416 E Gate Dr
- Sawmill Plan at Sandpiper Cove
- Barlow Plan at Sandpiper Cove
- Tyndall Plan at Sandpiper Cove
- Herring Plan at Sandpiper Cove
- Providence Plan at Sandpiper Cove
- 23406 E Gate Dr
- 36161 Zion Church Rd
- 24166 Heartleaf Rd
- 37145 E White Tail Dr
- 33543 Silver Fox Dr
- 25100 Ashton Cir
- 25037 Saltwater Cir
- 32472 Mccary Rd Unit Roxana Apt.
- 25076 Saltwater Cir
- 35404 Gennaker Ln
- 38788 Bayview W
- 30116 Tidal Bay Ln
- 31568 Winterberry Pkwy Unit 202
- 32006 Downhaul Path
- 36278 Sunflower Blvd
- 32068 White Tail Dr
- 23585 Pier View Ln
- 32334 Norman Ln
- 31515 Deep Pond Ln
- 35205 Tupelo Cir
- 34490 Virginia Dr
- 30155 Creekview Cir
- 36599 Calm Water Dr







