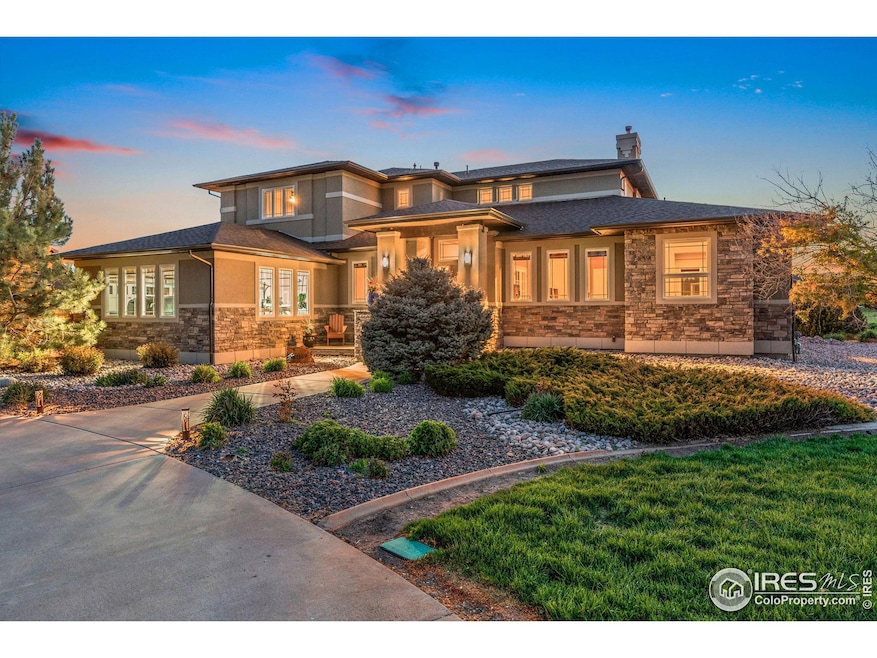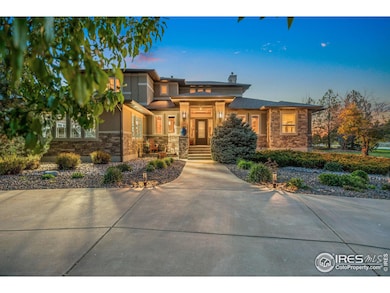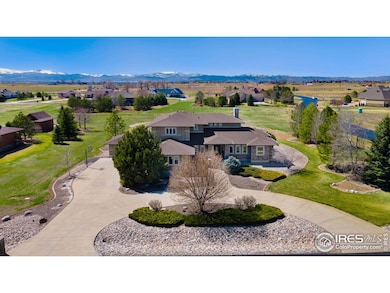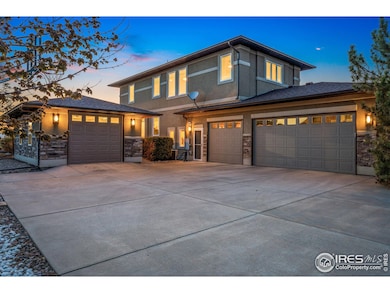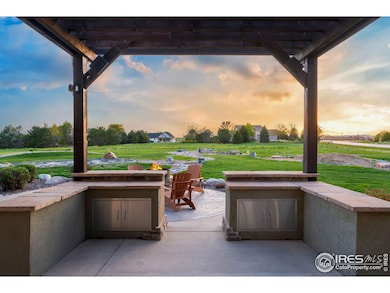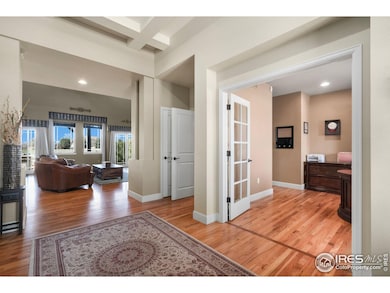
37159 Dickerson Run Severance, CO 80550
Highlights
- Spa
- Two Primary Bedrooms
- Mountain View
- Sauna
- Open Floorplan
- Contemporary Architecture
About This Home
As of April 2025This incredible craftsman-style home sitting on a 1.59 acre corner lot with expansive mountain and plains views is right across from the HOA natural area and pond. Interior features solid oak flooring, soaring ceilings, central vacuum, loft space above great room, chef's kitchen with double oven, 5-burner range, instant hot water, solid wood cabinets with pull-outs, pantry, and TWO kitchen islands with granite countertops throughout. Main floor primary bedroom with dual walk-in closets and luxurious 5-piece bath and travertine tile finishes. In the full finished basement you'll discover a theatre area, expansive wet bar with granite top, and workout area along with a bathroom and built-in sauna to unwind. Two HVAC systems to customize the climate not matter where you are in the home. Wander out back to discover an enclosed heated patio area, outdoor kitchen, gas firepit, pergola, gas plumbed to patio, and garden beds. This lot has plenty of space between neighbors and incredible views to the west. HOA covers irrigation water for landscaping. This luxurious property welcomes you with a circle driveway, grand covered porch, and oversized 4-car garage with nearly 1200 square feet of space. One of the garage spaces is detached which makes it great to protect your classic car or Colorado toys. Absolutely not to be missed.
Last Agent to Sell the Property
C3 Real Estate Solutions, LLC Listed on: 03/03/2025

Home Details
Home Type
- Single Family
Est. Annual Taxes
- $8,331
Year Built
- Built in 2006
Lot Details
- 1.59 Acre Lot
- East Facing Home
- Southern Exposure
- Corner Lot
- Level Lot
- Sprinkler System
HOA Fees
- $72 Monthly HOA Fees
Parking
- 4 Car Attached Garage
- Driveway Level
Home Design
- Contemporary Architecture
- Composition Roof
- Stucco
- Stone
Interior Spaces
- 5,726 Sq Ft Home
- 2-Story Property
- Open Floorplan
- Wet Bar
- Central Vacuum
- Cathedral Ceiling
- Ceiling Fan
- Gas Fireplace
- Double Pane Windows
- Family Room
- Living Room with Fireplace
- Dining Room
- Home Office
- Loft
- Sauna
- Mountain Views
Kitchen
- Eat-In Kitchen
- Double Oven
- Gas Oven or Range
- Dishwasher
- Kitchen Island
- Disposal
Flooring
- Wood
- Carpet
- Luxury Vinyl Tile
Bedrooms and Bathrooms
- 5 Bedrooms
- Main Floor Bedroom
- Double Master Bedroom
- Walk-In Closet
- Primary Bathroom is a Full Bathroom
- Jack-and-Jill Bathroom
- Primary bathroom on main floor
- Spa Bath
Laundry
- Laundry on main level
- Dryer
- Washer
Outdoor Features
- Spa
- Enclosed patio or porch
- Outdoor Gas Grill
Schools
- Range View Elementary School
- Severance Middle School
- Windsor High School
Utilities
- Humidity Control
- Forced Air Heating and Cooling System
- Septic System
- High Speed Internet
- Satellite Dish
- Cable TV Available
Additional Features
- Garage doors are at least 85 inches wide
- Mineral Rights Excluded
Community Details
- Association fees include common amenities, management
- Soaring Eagle Ranch Subdivision
Listing and Financial Details
- Assessor Parcel Number R0709801
Ownership History
Purchase Details
Home Financials for this Owner
Home Financials are based on the most recent Mortgage that was taken out on this home.Purchase Details
Home Financials for this Owner
Home Financials are based on the most recent Mortgage that was taken out on this home.Purchase Details
Home Financials for this Owner
Home Financials are based on the most recent Mortgage that was taken out on this home.Purchase Details
Home Financials for this Owner
Home Financials are based on the most recent Mortgage that was taken out on this home.Similar Homes in the area
Home Values in the Area
Average Home Value in this Area
Purchase History
| Date | Type | Sale Price | Title Company |
|---|---|---|---|
| Warranty Deed | $1,360,000 | None Listed On Document | |
| Warranty Deed | $710,000 | Tggt | |
| Warranty Deed | $689,384 | Stewart Title Of Colorado | |
| Warranty Deed | $117,000 | -- |
Mortgage History
| Date | Status | Loan Amount | Loan Type |
|---|---|---|---|
| Open | $1,088,000 | Balloon | |
| Previous Owner | $100,000 | Credit Line Revolving | |
| Previous Owner | $350,000 | New Conventional | |
| Previous Owner | $343,932 | New Conventional | |
| Previous Owner | $355,000 | Unknown | |
| Previous Owner | $360,000 | Unknown | |
| Previous Owner | $370,600 | Construction | |
| Previous Owner | $120,000 | Unknown |
Property History
| Date | Event | Price | Change | Sq Ft Price |
|---|---|---|---|---|
| 04/22/2025 04/22/25 | Sold | $1,360,000 | +0.7% | $238 / Sq Ft |
| 03/03/2025 03/03/25 | For Sale | $1,350,000 | +90.1% | $236 / Sq Ft |
| 01/28/2019 01/28/19 | Off Market | $710,000 | -- | -- |
| 09/30/2013 09/30/13 | Sold | $710,000 | -8.4% | $123 / Sq Ft |
| 08/31/2013 08/31/13 | Pending | -- | -- | -- |
| 07/12/2013 07/12/13 | For Sale | $775,000 | -- | $135 / Sq Ft |
Tax History Compared to Growth
Tax History
| Year | Tax Paid | Tax Assessment Tax Assessment Total Assessment is a certain percentage of the fair market value that is determined by local assessors to be the total taxable value of land and additions on the property. | Land | Improvement |
|---|---|---|---|---|
| 2025 | $8,331 | $89,320 | $22,810 | $66,510 |
| 2024 | $8,331 | $89,320 | $22,810 | $66,510 |
| 2023 | $7,654 | $90,960 | $15,900 | $75,060 |
| 2022 | $7,331 | $74,750 | $13,690 | $61,060 |
| 2021 | $6,839 | $76,900 | $14,090 | $62,810 |
| 2020 | $5,596 | $64,140 | $11,080 | $53,060 |
| 2019 | $5,547 | $64,140 | $11,080 | $53,060 |
| 2018 | $5,443 | $59,590 | $10,440 | $49,150 |
| 2017 | $5,522 | $57,150 | $10,440 | $46,710 |
| 2016 | $5,286 | $55,250 | $9,150 | $46,100 |
| 2015 | $4,920 | $55,250 | $9,150 | $46,100 |
| 2014 | $4,508 | $44,080 | $6,370 | $37,710 |
Agents Affiliated with this Home
-
T
Seller's Agent in 2025
Travis Annameier
C3 Real Estate Solutions, LLC
-
D
Buyer's Agent in 2025
Dan Jorgensen
Open House Realty, LLC
-
A
Seller's Agent in 2013
Adrienne Scharli
Group Harmony
-
J
Buyer's Agent in 2013
Jo Jewell
Coldwell Banker Realty-NOCO
Map
Source: IRES MLS
MLS Number: 1027537
APN: R0709801
- 37172 Soaring Eagle Cir
- 37001 Soaring Eagle Cir
- 37127 Soaring Eagle Cir
- 37021 Kingfisher Ct
- 37044 Soaring Eagle Cir
- 37080 Soaring Eagle Cir
- 37054 Soaring Eagle Cir
- 8236 County Road 74
- 7755 Valleyview Cir
- 39370 Weld County Road 19
- 5017 Hawtrey Dr
- 1570 Driftline Dr
- 1566 Driftline Dr
- 4550 Bishopsgate Dr
- 1576 Illingworth Dr
- 4529 Kingswood Dr
- 1541 Water Vista Ln
- 8943 Gander Valley Ln
- 1205 Muskox St
- 1520 Lake Vista Way
