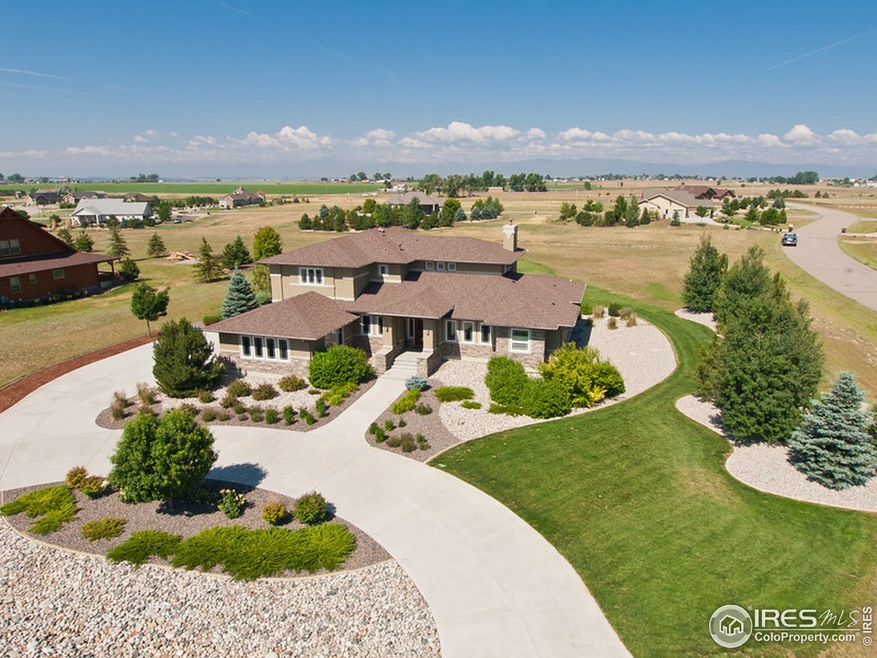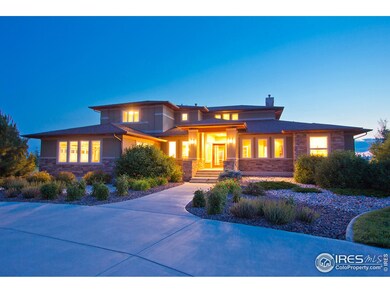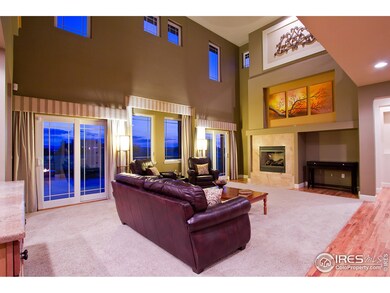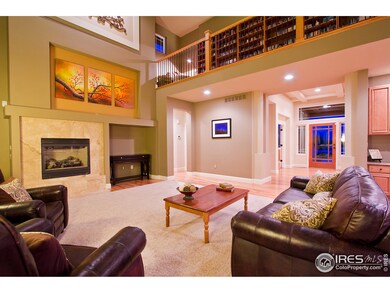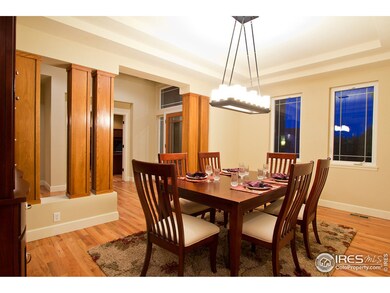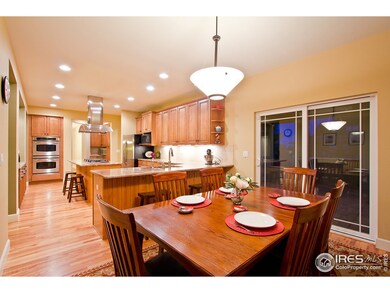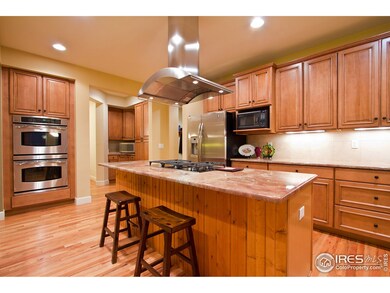
37159 Dickerson Run Severance, CO 80550
Highlights
- Spa
- Mountain View
- Wood Flooring
- Open Floorplan
- Cathedral Ceiling
- Corner Lot
About This Home
As of April 2025A stunning craftsman-style estate! Dream home showcasing clean lines & exquisite style from high ceilings to gourmet kitchen.Kitchen features incl: custom-colored lg granite island,5-gas burner range & butler's pantry. Main flr mstr bdrm featuring remote control blinds & his & her closets. Sunset views from the glass encased, covered patio in summer or winter. Built-in heaters included plus gas firepit. Theatre area, game rm, granite slab bar & sauna in bsmt! Sellers will retain mineral rights.
Last Agent to Sell the Property
Adrienne Scharli
Group Harmony Listed on: 07/12/2013

Home Details
Home Type
- Single Family
Est. Annual Taxes
- $4,202
Year Built
- Built in 2006
Lot Details
- 1.59 Acre Lot
- Open Space
- East Facing Home
- Corner Lot
- Level Lot
- Sprinkler System
HOA Fees
- $48 Monthly HOA Fees
Parking
- 3 Car Attached Garage
Home Design
- Composition Roof
- Stucco
- Stone
Interior Spaces
- 5,758 Sq Ft Home
- 2-Story Property
- Open Floorplan
- Central Vacuum
- Cathedral Ceiling
- Gas Fireplace
- Window Treatments
- Dining Room
- Home Office
- Mountain Views
- Finished Basement
Kitchen
- Eat-In Kitchen
- Double Self-Cleaning Oven
- Gas Oven or Range
- Microwave
- Dishwasher
- Kitchen Island
- Disposal
Flooring
- Wood
- Carpet
Bedrooms and Bathrooms
- 4 Bedrooms
- Walk-In Closet
- Jack-and-Jill Bathroom
- Spa Bath
Laundry
- Laundry on main level
- Washer and Dryer Hookup
Outdoor Features
- Spa
- Enclosed patio or porch
Schools
- Range View Elementary School
- Severance Middle School
- Windsor High School
Utilities
- Humidity Control
- Forced Air Heating and Cooling System
- Septic System
Additional Features
- Garage doors are at least 85 inches wide
- Energy-Efficient Thermostat
Community Details
- Association fees include common amenities, management
- Built by Stratton Custom Homes, LL
- Soaring Eagle Subdivision
Listing and Financial Details
- Assessor Parcel Number R0709801
Ownership History
Purchase Details
Home Financials for this Owner
Home Financials are based on the most recent Mortgage that was taken out on this home.Purchase Details
Home Financials for this Owner
Home Financials are based on the most recent Mortgage that was taken out on this home.Purchase Details
Home Financials for this Owner
Home Financials are based on the most recent Mortgage that was taken out on this home.Purchase Details
Home Financials for this Owner
Home Financials are based on the most recent Mortgage that was taken out on this home.Similar Homes in the area
Home Values in the Area
Average Home Value in this Area
Purchase History
| Date | Type | Sale Price | Title Company |
|---|---|---|---|
| Warranty Deed | $1,360,000 | None Listed On Document | |
| Warranty Deed | $710,000 | Tggt | |
| Warranty Deed | $689,384 | Stewart Title Of Colorado | |
| Warranty Deed | $117,000 | -- |
Mortgage History
| Date | Status | Loan Amount | Loan Type |
|---|---|---|---|
| Open | $1,088,000 | Balloon | |
| Previous Owner | $100,000 | Credit Line Revolving | |
| Previous Owner | $350,000 | New Conventional | |
| Previous Owner | $343,932 | New Conventional | |
| Previous Owner | $355,000 | Unknown | |
| Previous Owner | $360,000 | Unknown | |
| Previous Owner | $370,600 | Construction | |
| Previous Owner | $120,000 | Unknown |
Property History
| Date | Event | Price | Change | Sq Ft Price |
|---|---|---|---|---|
| 04/22/2025 04/22/25 | Sold | $1,360,000 | +0.7% | $238 / Sq Ft |
| 03/03/2025 03/03/25 | For Sale | $1,350,000 | +90.1% | $236 / Sq Ft |
| 01/28/2019 01/28/19 | Off Market | $710,000 | -- | -- |
| 09/30/2013 09/30/13 | Sold | $710,000 | -8.4% | $123 / Sq Ft |
| 08/31/2013 08/31/13 | Pending | -- | -- | -- |
| 07/12/2013 07/12/13 | For Sale | $775,000 | -- | $135 / Sq Ft |
Tax History Compared to Growth
Tax History
| Year | Tax Paid | Tax Assessment Tax Assessment Total Assessment is a certain percentage of the fair market value that is determined by local assessors to be the total taxable value of land and additions on the property. | Land | Improvement |
|---|---|---|---|---|
| 2025 | $8,331 | $89,320 | $22,810 | $66,510 |
| 2024 | $8,331 | $89,320 | $22,810 | $66,510 |
| 2023 | $7,654 | $90,960 | $15,900 | $75,060 |
| 2022 | $7,331 | $74,750 | $13,690 | $61,060 |
| 2021 | $6,839 | $76,900 | $14,090 | $62,810 |
| 2020 | $5,596 | $64,140 | $11,080 | $53,060 |
| 2019 | $5,547 | $64,140 | $11,080 | $53,060 |
| 2018 | $5,443 | $59,590 | $10,440 | $49,150 |
| 2017 | $5,522 | $57,150 | $10,440 | $46,710 |
| 2016 | $5,286 | $55,250 | $9,150 | $46,100 |
| 2015 | $4,920 | $55,250 | $9,150 | $46,100 |
| 2014 | $4,508 | $44,080 | $6,370 | $37,710 |
Agents Affiliated with this Home
-
T
Seller's Agent in 2025
Travis Annameier
C3 Real Estate Solutions, LLC
-
D
Buyer's Agent in 2025
Dan Jorgensen
Open House Realty, LLC
-
A
Seller's Agent in 2013
Adrienne Scharli
Group Harmony
-
J
Buyer's Agent in 2013
Jo Jewell
Coldwell Banker Realty-NOCO
Map
Source: IRES MLS
MLS Number: 713869
APN: R0709801
- 37172 Soaring Eagle Cir
- 37001 Soaring Eagle Cir
- 37127 Soaring Eagle Cir
- 37021 Kingfisher Ct
- 37044 Soaring Eagle Cir
- 37080 Soaring Eagle Cir
- 37054 Soaring Eagle Cir
- 8236 County Road 74
- 7755 Valleyview Cir
- 39370 Weld County Road 19
- 5017 Hawtrey Dr
- 1570 Driftline Dr
- 1566 Driftline Dr
- 4550 Bishopsgate Dr
- 1576 Illingworth Dr
- 4529 Kingswood Dr
- 1541 Water Vista Ln
- 8943 Gander Valley Ln
- 1205 Muskox St
- 1520 Lake Vista Way
