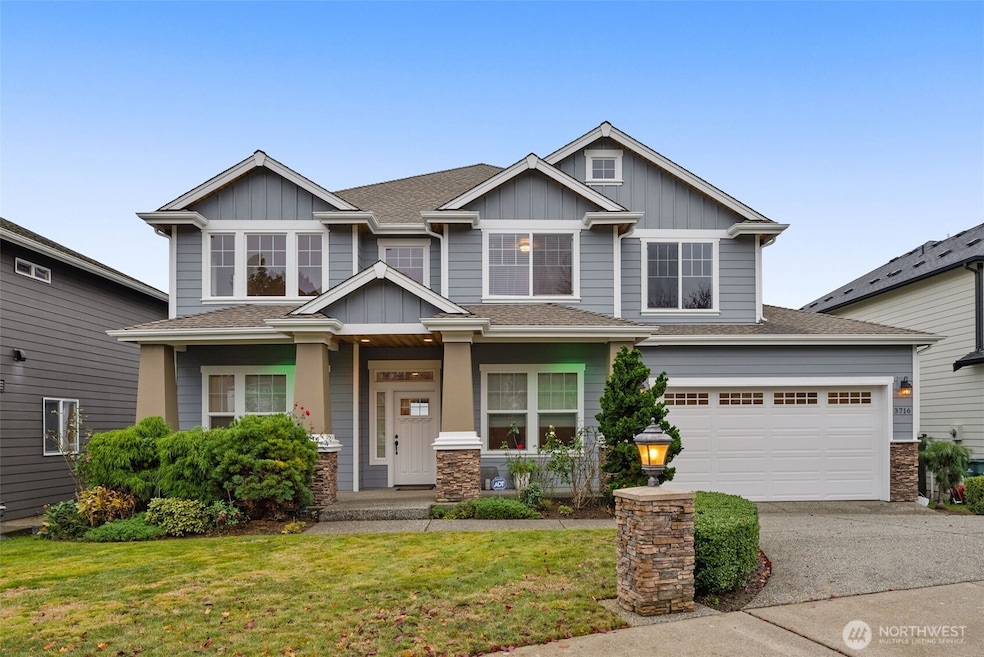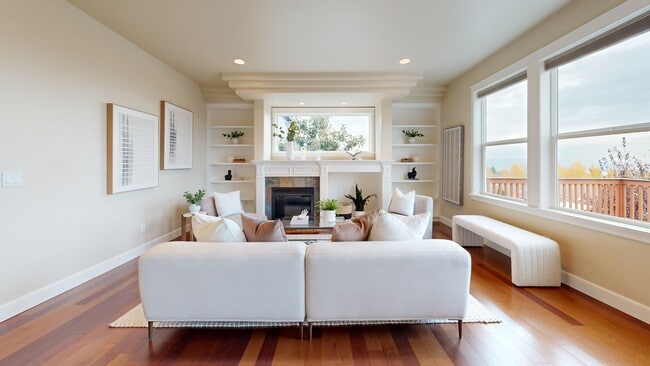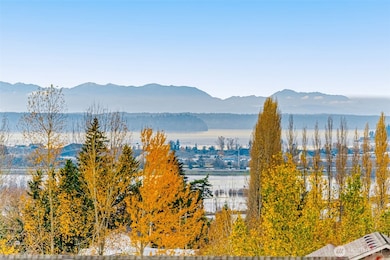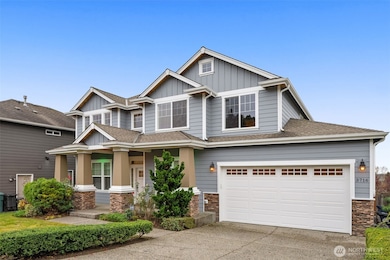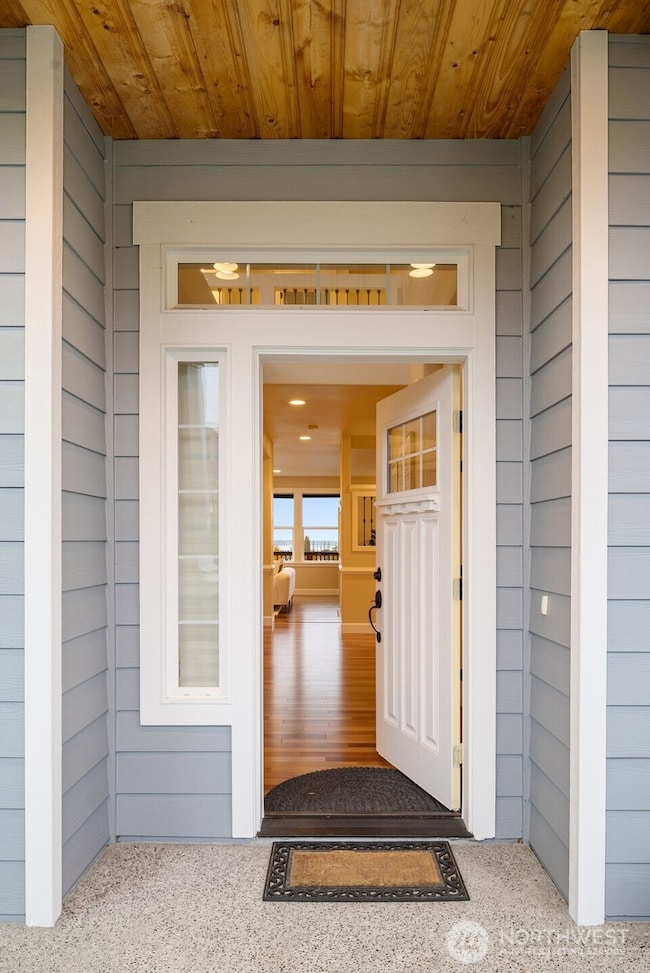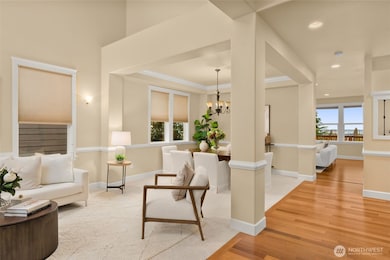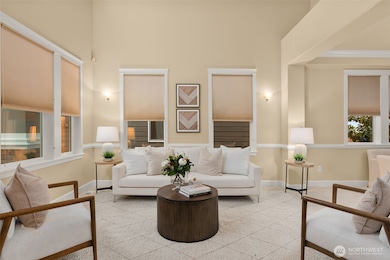
$1,080,000
- 5 Beds
- 4.5 Baths
- 3,260 Sq Ft
- 3322 S Holly St
- Seattle, WA
Fall opportunity! Discover a unique modern craftsman in South Seattle’s Beacon Hill neighborhood. Built in 2005, this home was ahead of its time in design, comfort, and versatility. The 3,280 sq ft layout includes a 2,640 sq ft main home plus a 640 sq ft 1BD/1BA ADU with separate entry. Features formal living and dining rooms, 9-ft ceilings, gas fireplace, spacious kitchen with eating area &
Steven Lieu Windermere Real Estate/East
