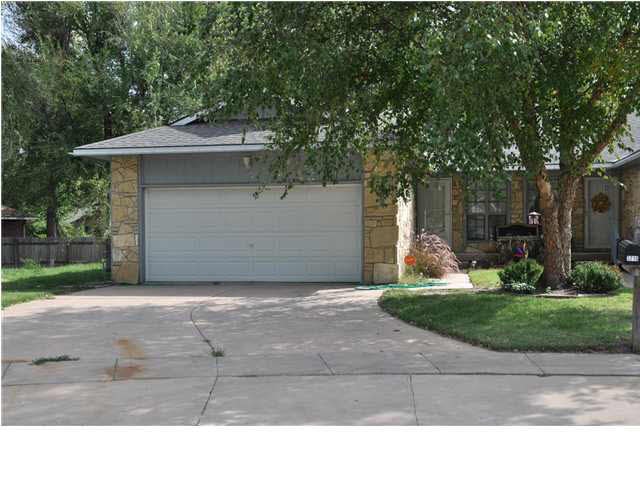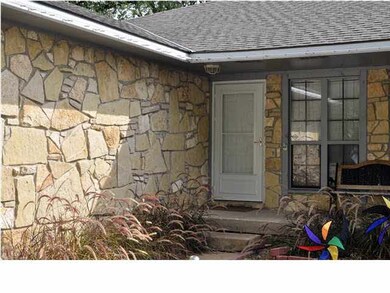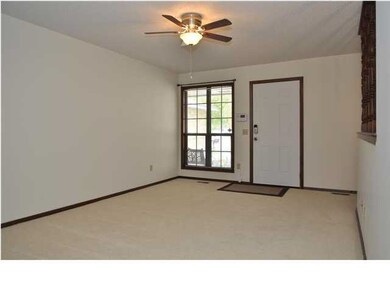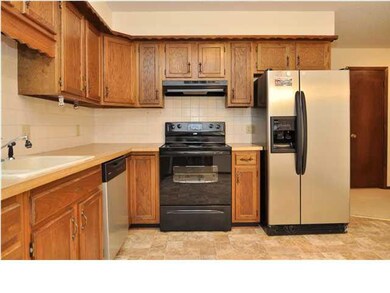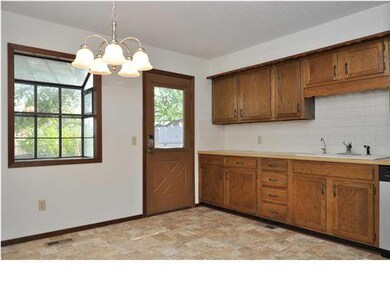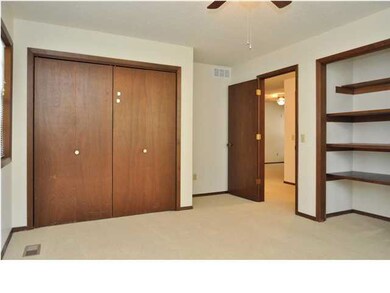
3716 N Athenian Ct Wichita, KS 67204
Sherwood Glen NeighborhoodEstimated Value: $171,000 - $189,027
Highlights
- Ranch Style House
- 2 Car Attached Garage
- Walk-In Closet
- Cul-De-Sac
- Storm Windows
- Patio
About This Home
As of November 2012WELL MAINTAINED AND UPDATED TWIN HOME! Come home to this 3 bedroom, 2 bath, 2 car garage home located in ever popular northwest Wichita. This completely updated home offers new and neutral paint inside, new security system, new neutral carpet, new roof, new water heater, updated HVAC, new doors throughout, newer plumbing and electrical, vaulted ceilings, updated fixtures, and completely updated bathrooms! The kitchen features a tile back splash, lots of cabinet space, a large eating area, new flooring, and all updated and newer appliances that stay with the home! Enjoy the easy access to the backyard which offers mature trees and a patio that is perfect for family barbeques!!! The main floor is also home to 2 large bedrooms with one being the master suite which has a huge closet and a shower/tub master bathroom. In the finished basement find a 3rd bedroom, a large family room with fireplace, and tons of storage space! This home is BRAND NEW! From the flooring all the way to the roof (and it was not a FLIP)! You will not find another home with this size and these features at this price in this location!!
Last Agent to Sell the Property
Mike Grbic
EXP Realty, LLC License #00045569 Listed on: 10/11/2012
Last Buyer's Agent
Mike Grbic
EXP Realty, LLC License #00045569 Listed on: 10/11/2012
Townhouse Details
Home Type
- Townhome
Est. Annual Taxes
- $1,224
Year Built
- Built in 1981
Lot Details
- 6,569 Sq Ft Lot
- Cul-De-Sac
- Wood Fence
Home Design
- Ranch Style House
- Twin Home
- Frame Construction
- Composition Roof
Interior Spaces
- Ceiling Fan
- Wood Burning Fireplace
- Fireplace With Gas Starter
- Attached Fireplace Door
- Family Room with Fireplace
- 220 Volts In Laundry
Kitchen
- Oven or Range
- Electric Cooktop
- Range Hood
- Dishwasher
- Disposal
Bedrooms and Bathrooms
- 3 Bedrooms
- Walk-In Closet
- Bathtub and Shower Combination in Primary Bathroom
Finished Basement
- Basement Fills Entire Space Under The House
- Bedroom in Basement
- Laundry in Basement
- Basement Storage
- Natural lighting in basement
Home Security
Parking
- 2 Car Attached Garage
- Garage Door Opener
Outdoor Features
- Patio
- Rain Gutters
Schools
- Pleasant Valley Elementary And Middle School
- Heights High School
Utilities
- Forced Air Heating and Cooling System
- Heating System Uses Gas
Community Details
Overview
- Sharp Nett Subdivision
Security
- Storm Windows
- Storm Doors
Ownership History
Purchase Details
Home Financials for this Owner
Home Financials are based on the most recent Mortgage that was taken out on this home.Purchase Details
Home Financials for this Owner
Home Financials are based on the most recent Mortgage that was taken out on this home.Similar Homes in Wichita, KS
Home Values in the Area
Average Home Value in this Area
Purchase History
| Date | Buyer | Sale Price | Title Company |
|---|---|---|---|
| Perez Sandra Veronica | -- | Security 1St Title | |
| Krones Anthony D | -- | None Available |
Mortgage History
| Date | Status | Borrower | Loan Amount |
|---|---|---|---|
| Previous Owner | Krones Anthony D | $85,520 | |
| Previous Owner | Krones Jessica M | $12,000 |
Property History
| Date | Event | Price | Change | Sq Ft Price |
|---|---|---|---|---|
| 11/20/2012 11/20/12 | Sold | -- | -- | -- |
| 10/26/2012 10/26/12 | Pending | -- | -- | -- |
| 10/11/2012 10/11/12 | For Sale | $99,900 | -- | $68 / Sq Ft |
Tax History Compared to Growth
Tax History
| Year | Tax Paid | Tax Assessment Tax Assessment Total Assessment is a certain percentage of the fair market value that is determined by local assessors to be the total taxable value of land and additions on the property. | Land | Improvement |
|---|---|---|---|---|
| 2023 | $1,802 | $15,376 | $3,209 | $12,167 |
| 2022 | $1,549 | $14,180 | $3,025 | $11,155 |
| 2021 | $1,487 | $13,134 | $3,025 | $10,109 |
| 2020 | $1,406 | $12,386 | $3,025 | $9,361 |
| 2019 | $1,289 | $11,363 | $3,025 | $8,338 |
| 2018 | $1,272 | $11,190 | $2,335 | $8,855 |
| 2017 | $1,156 | $0 | $0 | $0 |
| 2016 | $1,154 | $0 | $0 | $0 |
| 2015 | -- | $0 | $0 | $0 |
| 2014 | -- | $0 | $0 | $0 |
Agents Affiliated with this Home
-
M
Seller's Agent in 2012
Mike Grbic
EXP Realty, LLC
Map
Source: South Central Kansas MLS
MLS Number: 343826
APN: 099-31-0-21-02-011.01
- 3747 N Smyser Ave
- 3614 N Clarence St
- 3891 N Friar Ln
- 0000 W 37th St N
- 3941 N Friar Ln
- 000 00
- 4005 N Friar Ln
- 3902 N Litchfield St
- 3823 N Somerset St
- 1418 W Nottingham Cir
- 1730 W 32nd St N
- 3945 N Garland Cir
- 3926 Garland St N
- 3133 N Porter Ave
- 3532 N Armstrong St
- 2620 W Shearwater
- 2624 W Shearwater
- 2628 W Shearwater
- 2718 W Shearwater
- 2722 W Shearwater
- 3716 N Athenian Ct
- 3714 N Athenian Ct
- 3720 N Athenian Ct
- 3720 N Athenian Ct
- 3749 N Smyser Ave
- 3751 N Smyser Ave
- 3708 N Athenian Ct
- 3710 N Athenian Ct
- 2018 W 36th St N
- 3726 N Athenian Ct
- 2014 W 36th St N
- 3728 N Athenian Ct
- 3755 N Smyser Ave
- 3730 N Athenian Ct
- 3725 N Smyser Ave
- 2022 W 36th St N
- 3704 N Athenian Ct
- 3732 N Athenian Ct
- 3702 N Athenian Ave
- 3752 N Smyser Ave
