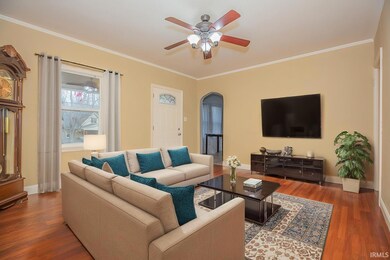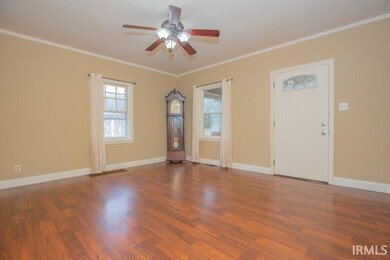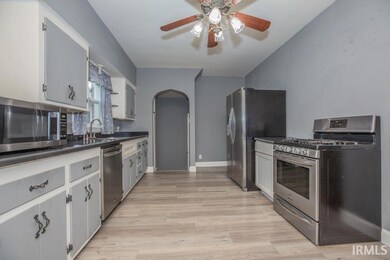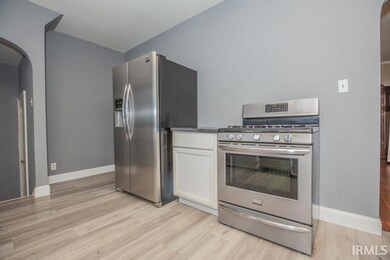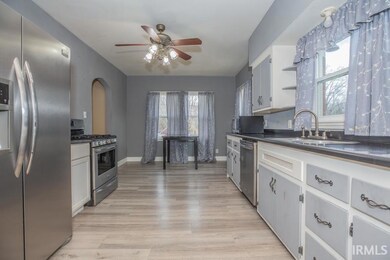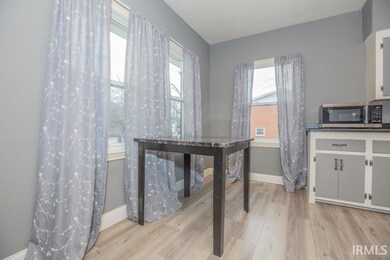
3716 Rodenberg Ave Evansville, IN 47720
Highlights
- Partially Wooded Lot
- Bungalow
- Level Lot
- 1.5 Car Attached Garage
- Central Air
About This Home
As of March 2025Charming West Side Bungalow on a Quiet Dead-End Street! Nestled in a peaceful setting with minimal traffic, this adorable 3-bedroom, 1-bath bungalow offers comfort and convenience. The inviting living room is a nice size. A spacious kitchen provides ample room to enjoy your morning coffee while overlooking the serene front yard. The bright sunroom serves as a versatile space—perfect for a large dining table for family gatherings or a cozy family room with a picture window view of the fenced backyard. Upstairs, you'll find a private third bedroom with a walk-in closet, an additional storage closet, and attic access. An attached, oversized 1.5-car garage, offers plenty of space for lawn equipment and extra storage. The full basement provides even more storage potential.
Last Agent to Sell the Property
KELLER WILLIAMS CAPITAL REALTY Brokerage Phone: 812-639-9635

Home Details
Home Type
- Single Family
Est. Annual Taxes
- $1,910
Year Built
- Built in 1941
Lot Details
- 0.28 Acre Lot
- Lot Dimensions are 82x150
- Level Lot
- Partially Wooded Lot
Parking
- 1.5 Car Attached Garage
Home Design
- Bungalow
- Brick Exterior Construction
- Vinyl Construction Material
Interior Spaces
- 1.5-Story Property
- Unfinished Basement
- Basement Fills Entire Space Under The House
Bedrooms and Bathrooms
- 3 Bedrooms
- 1 Full Bathroom
Schools
- Cynthia Heights Elementary School
- Helfrich Middle School
- Francis Joseph Reitz High School
Utilities
- Central Air
- Heating System Uses Gas
Community Details
- Western Hills Subdivision
Listing and Financial Details
- Assessor Parcel Number 82-05-15-019-015.003-025
Ownership History
Purchase Details
Home Financials for this Owner
Home Financials are based on the most recent Mortgage that was taken out on this home.Purchase Details
Home Financials for this Owner
Home Financials are based on the most recent Mortgage that was taken out on this home.Purchase Details
Home Financials for this Owner
Home Financials are based on the most recent Mortgage that was taken out on this home.Map
Similar Homes in Evansville, IN
Home Values in the Area
Average Home Value in this Area
Purchase History
| Date | Type | Sale Price | Title Company |
|---|---|---|---|
| Warranty Deed | -- | Columbia Title | |
| Warranty Deed | -- | None Available | |
| Personal Reps Deed | -- | None Available |
Mortgage History
| Date | Status | Loan Amount | Loan Type |
|---|---|---|---|
| Previous Owner | $93,279 | FHA | |
| Previous Owner | $64,000 | Purchase Money Mortgage |
Property History
| Date | Event | Price | Change | Sq Ft Price |
|---|---|---|---|---|
| 03/11/2025 03/11/25 | Sold | $210,000 | -2.3% | $126 / Sq Ft |
| 02/11/2025 02/11/25 | Pending | -- | -- | -- |
| 02/09/2025 02/09/25 | For Sale | $215,000 | -- | $129 / Sq Ft |
Tax History
| Year | Tax Paid | Tax Assessment Tax Assessment Total Assessment is a certain percentage of the fair market value that is determined by local assessors to be the total taxable value of land and additions on the property. | Land | Improvement |
|---|---|---|---|---|
| 2024 | $2,079 | $193,500 | $21,500 | $172,000 |
| 2023 | $1,911 | $177,700 | $19,700 | $158,000 |
| 2022 | $1,882 | $173,400 | $19,700 | $153,700 |
| 2021 | $1,373 | $126,200 | $19,700 | $106,500 |
| 2020 | $1,348 | $126,200 | $19,700 | $106,500 |
| 2019 | $1,341 | $126,200 | $19,700 | $106,500 |
| 2018 | $1,279 | $120,200 | $19,700 | $100,500 |
| 2017 | $1,277 | $119,500 | $19,700 | $99,800 |
| 2016 | $1,111 | $104,500 | $19,700 | $84,800 |
| 2014 | $1,104 | $104,200 | $19,700 | $84,500 |
| 2013 | -- | $94,800 | $19,700 | $75,100 |
Source: Indiana Regional MLS
MLS Number: 202504115
APN: 82-05-15-019-015.003-025
- 1706 Harmony Way
- 2020 Harmony Way
- 4004 W Oregon St
- 3022 Wimberg Ave
- 906 Varner Ave
- 1111 Harmony Way
- 417 N Elm Ave
- 3019 Mount Vernon Ave
- 3900 Hogue Rd
- 2923 Mount Vernon Ave
- 701 N Red Bank Rd Unit B
- 2604 N Red Bank Rd
- 1701 Russell Ave
- 2813 W Franklin St
- 3403 Corbierre Ave
- 2728 W Virginia St
- 2710 W Virginia St
- 2908 W Indiana St
- 704 Bell Ave
- 3315 Forest Ave

