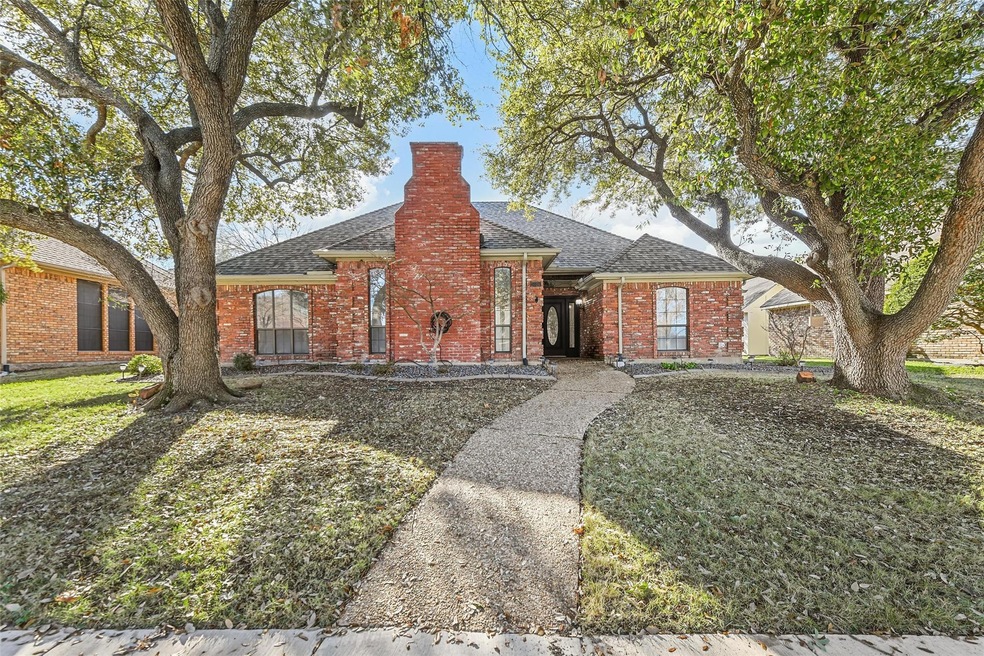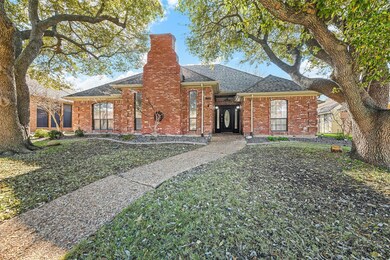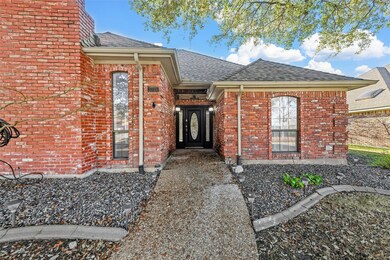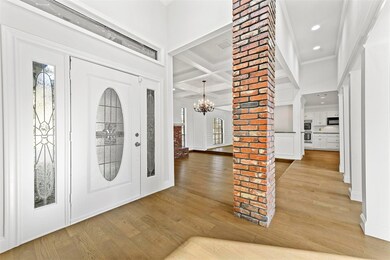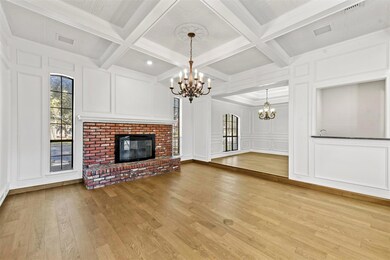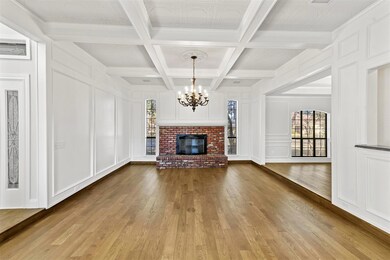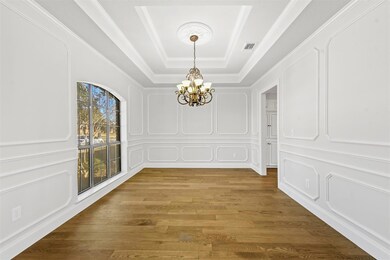
3716 Sailmaker Ln Plano, TX 75023
Heart of Plano NeighborhoodHighlights
- Open Floorplan
- Clubhouse
- Cathedral Ceiling
- Gulledge Elementary School Rated A
- Deck
- Engineered Wood Flooring
About This Home
As of February 2025MULTIPLE OFFERS RECEIVED! Please submit best and final by 6pm today, Jan 6th. Welcome home! This stunning single-story residence boasts modern upgrades! Step inside to find fresh new paint, new luxurious engineered hardwood flooring & elegant lighting throughout. Cozy up by the fireplace on chilly evenings in the spacious living room, where coffered ceilings add an elegant touch. Continue to the formal dining room where the large picture window brings in natural light highlighting the beautiful wainscoting and tray ceiling. The kitchen features stainless steel appliances including double ovens, ample storage, new backsplash & a breakfast bar, which opens to the eat-in dining area. Designed for entertaining, the open floor plan features an oversized family room with plenty of natural light from skylights above, high windows and open views to the formal living room, dining room and kitchen areas, not to mention the stylish wet bar complete with stainless steel sink and granite counter tops. The Master Bedroom offers a walk-in closet with Elfa designer closet shelving by The Container Store, a beautiful tray ceiling, white shutters & an ensuite bathroom with walk-in shower & dual sinks and an extra area for getting ready and storage. The additional 2 bedrooms have tray ceilings, crown molding & window shutters. From the family room, you can exit to a new wooden deck & a large private backyard. Oh! And no worries about losing power during those icy cold days & nights, because your GENERAC Generator takes care of powering the entire house! The double garage is finished out and freshly painted as well. Conveniently located across from the private Biltmore Swim & Racquet Club featuring private tennis courts, swimming pool, kiddie pool, pavilion and grills. Close to shopping, restaurants and entertainment. Come see your dream home!
Last Agent to Sell the Property
Leap Property Management Brokerage Phone: 888-657-3033 License #0726061 Listed on: 01/02/2025
Home Details
Home Type
- Single Family
Est. Annual Taxes
- $4,543
Year Built
- Built in 1984
Lot Details
- 8,276 Sq Ft Lot
- Property is Fully Fenced
- Wood Fence
- Private Yard
HOA Fees
- $30 Monthly HOA Fees
Parking
- 2-Car Garage with one garage door
- Common or Shared Parking
- Alley Access
- Lighted Parking
- Rear-Facing Garage
- Garage Door Opener
- Driveway
- Off-Street Parking
Home Design
- Brick Exterior Construction
- Pillar, Post or Pier Foundation
- Asphalt Roof
Interior Spaces
- 2,017 Sq Ft Home
- 1-Story Property
- Open Floorplan
- Wet Bar
- Wired For Data
- Wainscoting
- Cathedral Ceiling
- Ceiling Fan
- Chandelier
- Decorative Lighting
- Fireplace With Glass Doors
- Gas Log Fireplace
- Brick Fireplace
- Plantation Shutters
- Living Room with Fireplace
- Fire and Smoke Detector
Kitchen
- Eat-In Kitchen
- <<doubleOvenToken>>
- Electric Oven
- Electric Cooktop
- <<microwave>>
- Dishwasher
- Granite Countertops
- Disposal
Flooring
- Engineered Wood
- Ceramic Tile
Bedrooms and Bathrooms
- 3 Bedrooms
- Walk-In Closet
- 2 Full Bathrooms
Laundry
- Laundry in Utility Room
- Full Size Washer or Dryer
- Washer and Electric Dryer Hookup
Outdoor Features
- Deck
- Rain Gutters
Schools
- Gulledge Elementary School
- Robinson Middle School
- Jasper High School
Utilities
- Central Heating and Cooling System
- Underground Utilities
- Power Generator
- Individual Gas Meter
- Gas Water Heater
- High Speed Internet
- Phone Available
- Cable TV Available
Listing and Financial Details
- Legal Lot and Block 2 / B
- Assessor Parcel Number R070600200201
- $5,995 per year unexempt tax
Community Details
Overview
- Association fees include full use of facilities
- Biltmore Swim & Racquet Club HOA, Phone Number (469) 247-5931
- Biltmore Swim & Racquet Club Ph One Subdivision
- Mandatory home owners association
Amenities
- Clubhouse
Recreation
- Tennis Courts
- Racquetball
- Community Playground
- Community Pool
- Park
Ownership History
Purchase Details
Home Financials for this Owner
Home Financials are based on the most recent Mortgage that was taken out on this home.Purchase Details
Purchase Details
Home Financials for this Owner
Home Financials are based on the most recent Mortgage that was taken out on this home.Similar Homes in Plano, TX
Home Values in the Area
Average Home Value in this Area
Purchase History
| Date | Type | Sale Price | Title Company |
|---|---|---|---|
| Deed | -- | Texas Title | |
| Interfamily Deed Transfer | -- | None Available | |
| Warranty Deed | -- | -- |
Mortgage History
| Date | Status | Loan Amount | Loan Type |
|---|---|---|---|
| Open | $427,500 | New Conventional | |
| Previous Owner | $116,500 | Credit Line Revolving | |
| Previous Owner | $110,150 | Unknown | |
| Previous Owner | $117,500 | FHA |
Property History
| Date | Event | Price | Change | Sq Ft Price |
|---|---|---|---|---|
| 02/07/2025 02/07/25 | Sold | -- | -- | -- |
| 01/06/2025 01/06/25 | Pending | -- | -- | -- |
| 01/02/2025 01/02/25 | For Sale | $450,000 | -- | $223 / Sq Ft |
Tax History Compared to Growth
Tax History
| Year | Tax Paid | Tax Assessment Tax Assessment Total Assessment is a certain percentage of the fair market value that is determined by local assessors to be the total taxable value of land and additions on the property. | Land | Improvement |
|---|---|---|---|---|
| 2023 | $4,543 | $347,316 | $110,000 | $305,563 |
| 2022 | $6,034 | $315,742 | $100,000 | $260,769 |
| 2021 | $5,788 | $287,038 | $75,000 | $212,038 |
| 2020 | $5,785 | $283,765 | $75,000 | $208,765 |
| 2019 | $5,567 | $257,562 | $75,000 | $201,732 |
| 2018 | $5,104 | $234,147 | $75,000 | $194,238 |
| 2017 | $4,640 | $250,115 | $75,000 | $175,115 |
| 2016 | $4,271 | $218,555 | $55,000 | $163,555 |
| 2015 | $3,604 | $177,564 | $45,000 | $132,564 |
Agents Affiliated with this Home
-
Rosie Marin
R
Seller's Agent in 2025
Rosie Marin
Leap Property Management
(972) 464-8594
2 in this area
31 Total Sales
-
Susan Crosier
S
Buyer's Agent in 2025
Susan Crosier
Compass RE Texas, LLC.
(817) 360-9333
1 in this area
47 Total Sales
Map
Source: North Texas Real Estate Information Systems (NTREIS)
MLS Number: 20805610
APN: R-0706-002-0020-1
- 6508 Mccormick Ranch Ct
- 3629 Sailmaker Ln
- 6608 Sonnet Trail
- 3536 Sailmaker Ln
- 3601 Worthington Way
- 6301 Candlepath Trail
- 3604 Legendary Ln
- 3601 Steven Dr
- 6713 Windham Way
- 3841 Parkmont Dr
- 6725 Denali Dr
- 3928 Dalston Ln
- 3324 Sailmaker Ln
- 3512 Louis Dr
- 4001 Elmhill Dr
- 3517 Louis Dr
- 6720 Grant Ln
- 6824 Century Cir
- 3504 Sandy Trail Ln
- 6405 Stilwell Rd
