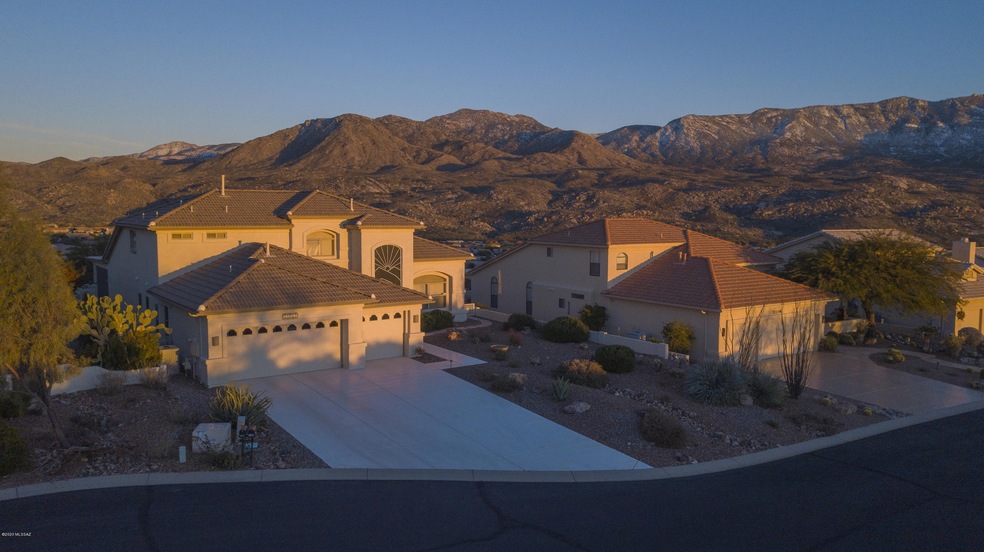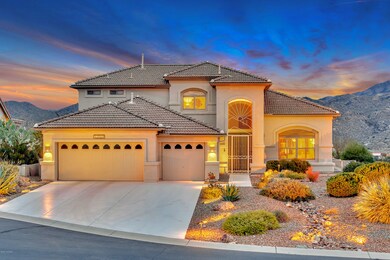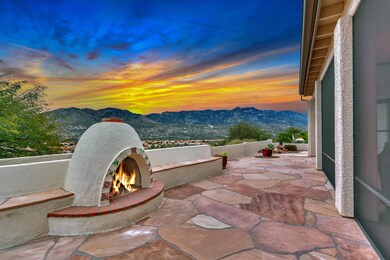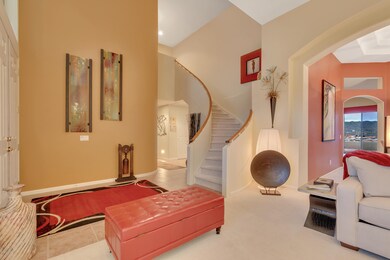
37161 S Summit Crest Ct Tucson, AZ 85739
Estimated Value: $689,081 - $805,000
Highlights
- On Golf Course
- Spa
- RV Parking in Community
- Fitness Center
- Senior Community
- Panoramic View
About This Home
As of July 2020A one-of-a-kind Sundance has the best SaddleBrooke has to offer! A quiet cul-de-sac, magnificent sunsets over the Tortolitas to the west, panoramic views of the Santa Catalinas from the patio, & a view of #3 on Catalina course from the patio! A large screened porch, perfect for morning coffee, an evening with friends, or just hummingbirds and mountain-gazing! Three zone heating & air for energy efficiency year round. Remodeled master bath with handicap-access shower; upgrades throughout the kitchen cabinetry and appliances; a new roof in 2019; landscape lighting & new irrigation system in 2017, new interior paint throughout, new quartz vanity tops, sinks and fixtures in upstairs Jack & Jill bath. New water softener, reverse osmosis & hot water recirculation! A beautiful place to call home!
Last Agent to Sell the Property
Anne Everett
Coldwell Banker Realty Listed on: 01/01/2020

Co-Listed By
Bruce Everett
Coldwell Banker Realty
Last Buyer's Agent
Kristy McInnis
Tierra Antigua Realty
Home Details
Home Type
- Single Family
Est. Annual Taxes
- $3,919
Year Built
- Built in 2000
Lot Details
- 8,466 Sq Ft Lot
- Lot Dimensions are 73' x 126' x 68' x 134'
- On Golf Course
- Cul-De-Sac
- Lot includes common area
- West Facing Home
- East or West Exposure
- Block Wall Fence
- Paved or Partially Paved Lot
- Hilltop Location
- Back and Front Yard
- Property is zoned Other - CALL
HOA Fees
- $207 Monthly HOA Fees
Property Views
- Panoramic
- Golf Course
- Mountain
Home Design
- Contemporary Architecture
- Frame With Stucco
- Tile Roof
Interior Spaces
- 3,289 Sq Ft Home
- 2-Story Property
- Ceiling height of 9 feet or more
- Ceiling Fan
- Gas Fireplace
- Double Pane Windows
- Entrance Foyer
- Family Room Off Kitchen
- Living Room
- Formal Dining Room
- Den
- Laundry Room
Kitchen
- Breakfast Area or Nook
- Breakfast Bar
- Walk-In Pantry
- Convection Oven
- Electric Cooktop
- Recirculated Exhaust Fan
- Dishwasher
- Wine Cooler
- Stainless Steel Appliances
- Kitchen Island
- Granite Countertops
- Disposal
- Reverse Osmosis System
Flooring
- Carpet
- Ceramic Tile
- Vinyl
Bedrooms and Bathrooms
- 3 Bedrooms
- Primary Bedroom on Main
- Split Bedroom Floorplan
- Walk-In Closet
- Jack-and-Jill Bathroom
- Dual Flush Toilets
- Dual Vanity Sinks in Primary Bathroom
- Separate Shower in Primary Bathroom
- Soaking Tub
- Shower Only in Secondary Bathroom
- Exhaust Fan In Bathroom
Home Security
- Home Security System
- Fire and Smoke Detector
Parking
- 3 Car Garage
- Parking Storage or Cabinetry
- Garage Door Opener
- Driveway
Accessible Home Design
- Roll-in Shower
- Doors with lever handles
Outdoor Features
- Spa
- Lake Property
- Covered patio or porch
- Fireplace in Patio
- Exterior Lighting
- Built-In Barbecue
Utilities
- Zoned Heating and Cooling
- Heating System Uses Natural Gas
- Natural Gas Water Heater
- Water Softener
- High Speed Internet
- Phone Available
- Cable TV Available
Community Details
Overview
- Senior Community
- Association fees include common area maintenance, street maintenance
- $250 HOA Transfer Fee
- Saddlebrooke HOA 1 Association, Phone Number (520) 825-3048
- Saddlebrooke Subdivision
- The community has rules related to deed restrictions
- RV Parking in Community
Amenities
- Sauna
- Clubhouse
Recreation
- Golf Course Community
- Tennis Courts
- Volleyball Courts
- Fitness Center
- Community Pool
- Community Spa
- Putting Green
- Hiking Trails
Ownership History
Purchase Details
Home Financials for this Owner
Home Financials are based on the most recent Mortgage that was taken out on this home.Purchase Details
Home Financials for this Owner
Home Financials are based on the most recent Mortgage that was taken out on this home.Purchase Details
Purchase Details
Purchase Details
Home Financials for this Owner
Home Financials are based on the most recent Mortgage that was taken out on this home.Purchase Details
Purchase Details
Home Financials for this Owner
Home Financials are based on the most recent Mortgage that was taken out on this home.Similar Homes in Tucson, AZ
Home Values in the Area
Average Home Value in this Area
Purchase History
| Date | Buyer | Sale Price | Title Company |
|---|---|---|---|
| Johnston Michael B | $699,000 | Premier Title | |
| Whitman David S | $585,000 | Catalina Title Agency | |
| Declaration Wilkins Shirley J | $484,000 | Title Security Agency Llc | |
| Boyd Patricia L | -- | None Available | |
| Boyd James G | -- | Lawyers Title Of Arizona Inc | |
| Boyd Patricia L | -- | -- | |
| Boyd James G | $400,690 | -- |
Mortgage History
| Date | Status | Borrower | Loan Amount |
|---|---|---|---|
| Open | Johnston Michael B | $559,200 | |
| Previous Owner | Whitman David S | $468,000 | |
| Previous Owner | Boyd James G | $285,000 | |
| Previous Owner | Boyd James G | $285,000 | |
| Previous Owner | Boyd James G | $260,000 |
Property History
| Date | Event | Price | Change | Sq Ft Price |
|---|---|---|---|---|
| 07/21/2020 07/21/20 | Sold | $585,000 | 0.0% | $178 / Sq Ft |
| 06/21/2020 06/21/20 | Pending | -- | -- | -- |
| 01/01/2020 01/01/20 | For Sale | $585,000 | -- | $178 / Sq Ft |
Tax History Compared to Growth
Tax History
| Year | Tax Paid | Tax Assessment Tax Assessment Total Assessment is a certain percentage of the fair market value that is determined by local assessors to be the total taxable value of land and additions on the property. | Land | Improvement |
|---|---|---|---|---|
| 2025 | $4,335 | $57,273 | -- | -- |
| 2024 | $3,874 | $58,539 | -- | -- |
| 2023 | $4,184 | $47,176 | $0 | $0 |
| 2022 | $3,874 | $39,185 | $14,004 | $25,181 |
| 2021 | $3,958 | $35,725 | $0 | $0 |
| 2020 | $4,099 | $36,024 | $0 | $0 |
| 2019 | $3,919 | $35,548 | $0 | $0 |
| 2018 | $3,901 | $35,068 | $0 | $0 |
| 2017 | $4,050 | $36,020 | $0 | $0 |
| 2016 | $4,012 | $36,411 | $14,004 | $22,408 |
| 2014 | -- | $39,317 | $14,000 | $25,317 |
Agents Affiliated with this Home
-

Seller's Agent in 2020
Anne Everett
Coldwell Banker Realty
(520) 850-1365
-
B
Seller Co-Listing Agent in 2020
Bruce Everett
Coldwell Banker Realty
-
K
Buyer's Agent in 2020
Kristy McInnis
Tierra Antigua Realty
Map
Source: MLS of Southern Arizona
MLS Number: 22000052
APN: 305-74-091
- 36973 S Highland Ridge Ct
- 65272 E Emerald Ridge Dr
- 65221 E Diamond Ridge Ct
- 36962 S Ridgeview Blvd
- 0 E Calle Rosa Linda Unit 3 22500715
- 0 E Calle Rosa Linda Unit 2 22500713
- 0 E Calle Rosa Linda Unit 5 22427860
- 64685 E Drifter Dr
- 37180 S Ridgeview Blvd
- 37615 S Stoney Cliff Ct
- 64640 E Drifter Dr
- 36526 S Wind Crest Dr
- 37358 S Ridgeview Blvd
- 65081 E Rocky Path Dr
- 36449 S Wind Crest Dr
- 65781 E Rocky Terrace Dr Unit 15
- 37014 S Ridgeview Ct
- 36519 S Stoney Flower Dr Unit 17
- 65874 E Rocky Trail Dr
- 36451 S Stoney Flower Dr
- 37161 S Summit Crest Ct
- 37179 S Summit Crest Ct
- 37143 S Summit Crest Ct
- 37197 S Summit Crest Ct
- 37125 S Summit Crest Ct
- 37130 S Summit Crest Ct
- 37215 S Summit Crest Ct
- 37233 S Summit Crest Ct
- 37251 S Summit Crest Ct
- 37284 S Summit Crest Ct
- 37141 S Stoney Cliff Dr
- 37119 S Stoney Cliff Dr
- 37165 S Stoney Cliff Dr
- 37097 S Stoney Cliff Dr
- 37183 S Stoney Cliff Dr
- 37269 S Summit Crest Ct
- 37075 S Stoney Cliff Dr Unit 19
- 37201 S Stoney Cliff Dr
- 37219 S Stoney Cliff Dr
- 37053 S Stoney Cliff Dr






